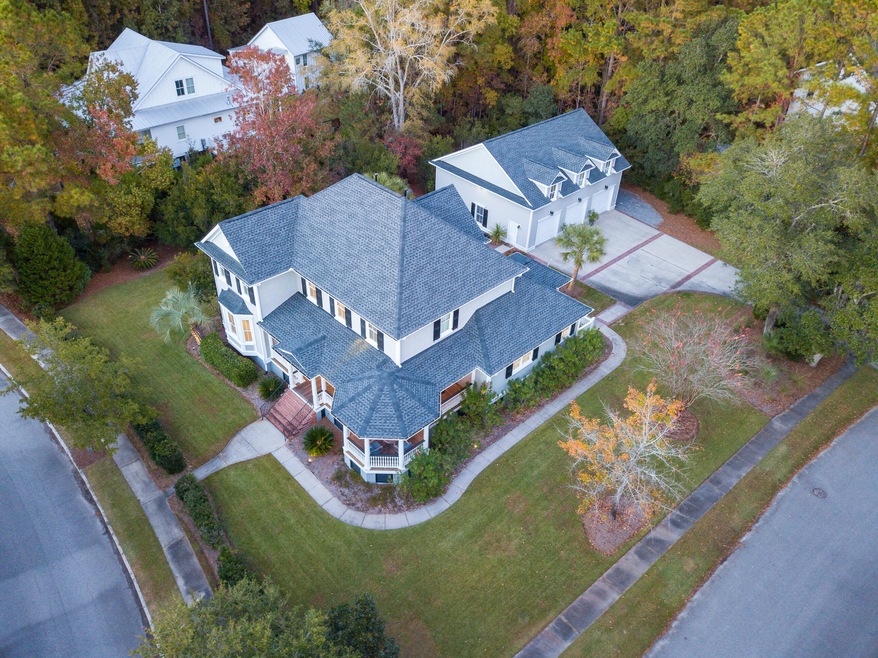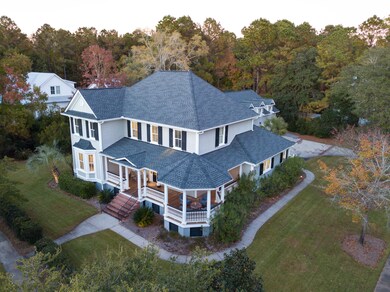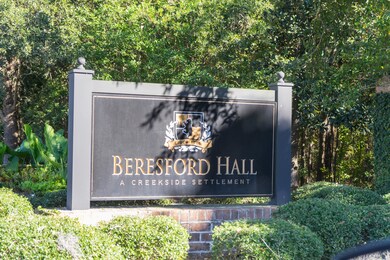
242 Grand Park Blvd Charleston, SC 29492
Wando NeighborhoodHighlights
- Boat Ramp
- Spa
- Gated Community
- Fitness Center
- Finished Room Over Garage
- 0.52 Acre Lot
About This Home
As of September 2024Welcome to 242 Grand Park Blvd! In one of Charleston's most sought after communities, this beautiful home sits on a large corner lot in Beresford Hall. A stunning wrap-around porch, beautiful landscaping and detached 3 car garage add to the amazing curb appeal. You will notice the home is very well maintained including a brand new roof. Stepping inside, you are greeted by vaulted ceilings, Oak hardwood floors, and extensive molding details throughout. Perfect for entertaining, the screened porch, large deck, brick patio and octagon front porch give you plenty of room, in addition to the free flowing floorpan inside. The two-story family room boasts built-in shelving and a wall of windows for an abundance of natural light as well as a gorgeous gas log fireplace.The chef's kitchen has sThe chef's kitchen has stainless steel appliances, JennAir double oven, JennAir 4 burner gas cooktop/griddle, Wolf 6 burner gas cooktop, 42'' cabinets, granite countertops, recessed/pendant lighting, a large kitchen island with breakfast bar, plus extra storage space. The master suite on the first floor, features a coffered ceiling, a large walk-in closet plus master en-suite including a double vanity, multi-level granite countertops, ceramic tile flooring, Jacuzzi tub and a huge walk-in shower. Three more bedrooms and two full bathrooms are located on the second floor.
There is plenty of space for parking with storage in the large driveway and detached three-car garage. Epoxy coated floor and each bay has room for full size SUVs plus one bay is large enough to store a 20'+ boat. Built in garage cabinets and "tack room" provide plenty of organization for all your needs.
A 1280 square foot finished apartment is above the Garage. This would make an excellent mother-in-law suite, guest suite or game room. It is complete with a full size kitchen, HVAC and a half bathroom. The garage has access to a workroom with a full shower. Other great features include a centrally located sound system, a well for an irrigation system, and a 15KW generator connected to automatically turn on when needed.
Beresford Hall offers many great amenities: Boat ramp, community docks, miles of walking trails, dog park, play grounds, pool and club house!
Highlights-
4412 sf total per tax records
3150 sf main house- 4bedroom/3.5bath
1280 sf guest apartment- full kitchen 1/2bath
Master downstairs.
Extensive trim including double/triple crown
3 car garage- Epoxy floor, tack room, shower, built-in cabinets
.52 acre corner lot
New roof 2020
Ipe (Ironwood) porch/deck flooring
Chefs Kitchen
Irrigation well
Whole house generator
Octagon front porch overlooking green space
One block from clubhouse, pool and boat ramp
Gated community
Boat storage available
Last Agent to Sell the Property
Marshall Walker Real Estate License #93137 Listed on: 11/25/2021
Home Details
Home Type
- Single Family
Est. Annual Taxes
- $5,751
Year Built
- Built in 2005
Lot Details
- 0.52 Acre Lot
- Well Sprinkler System
HOA Fees
- $65 Monthly HOA Fees
Parking
- 3 Car Garage
- Finished Room Over Garage
Home Design
- Traditional Architecture
- Architectural Shingle Roof
- Cement Siding
Interior Spaces
- 4,412 Sq Ft Home
- 2-Story Property
- Smooth Ceilings
- Cathedral Ceiling
- Ceiling Fan
- Gas Log Fireplace
- Thermal Windows
- Insulated Doors
- Entrance Foyer
- Family Room with Fireplace
- Formal Dining Room
- Bonus Room
- Game Room
- Utility Room
- Crawl Space
- Home Security System
Kitchen
- Eat-In Kitchen
- Built-In Gas Oven
- Gas Cooktop
- <<microwave>>
- Dishwasher
- Kitchen Island
- Disposal
Flooring
- Wood
- Stone
- Ceramic Tile
Bedrooms and Bathrooms
- 4 Bedrooms
- Walk-In Closet
- In-Law or Guest Suite
- Garden Bath
Laundry
- Laundry Room
- Dryer
- Washer
Outdoor Features
- Spa
- Deck
- Screened Patio
- Separate Outdoor Workshop
- Rain Gutters
- Front Porch
Schools
- Daniel Island Elementary And Middle School
- Philip Simmons High School
Utilities
- Central Air
- Heating System Uses Natural Gas
Community Details
Overview
- Beresford Hall Subdivision
Recreation
- Boat Ramp
- Boat Dock
- RV or Boat Storage in Community
- Tennis Courts
- Fitness Center
- Community Pool
- Park
- Dog Park
- Trails
Additional Features
- Clubhouse
- Gated Community
Ownership History
Purchase Details
Home Financials for this Owner
Home Financials are based on the most recent Mortgage that was taken out on this home.Purchase Details
Purchase Details
Home Financials for this Owner
Home Financials are based on the most recent Mortgage that was taken out on this home.Purchase Details
Home Financials for this Owner
Home Financials are based on the most recent Mortgage that was taken out on this home.Similar Homes in the area
Home Values in the Area
Average Home Value in this Area
Purchase History
| Date | Type | Sale Price | Title Company |
|---|---|---|---|
| Deed | $1,550,000 | None Listed On Document | |
| Quit Claim Deed | -- | None Listed On Document | |
| Deed | $1,395,000 | None Listed On Document | |
| Warranty Deed | $768,000 | None Available |
Mortgage History
| Date | Status | Loan Amount | Loan Type |
|---|---|---|---|
| Open | $950,000 | New Conventional | |
| Previous Owner | $417,000 | New Conventional | |
| Previous Owner | $22,500 | Credit Line Revolving | |
| Previous Owner | $271,800 | Unknown | |
| Previous Owner | $267,500 | Unknown |
Property History
| Date | Event | Price | Change | Sq Ft Price |
|---|---|---|---|---|
| 09/30/2024 09/30/24 | Sold | $1,550,000 | -3.1% | $350 / Sq Ft |
| 06/13/2024 06/13/24 | For Sale | $1,600,000 | +14.7% | $361 / Sq Ft |
| 01/21/2022 01/21/22 | Sold | $1,395,000 | 0.0% | $316 / Sq Ft |
| 12/22/2021 12/22/21 | Pending | -- | -- | -- |
| 11/25/2021 11/25/21 | For Sale | $1,395,000 | +81.6% | $316 / Sq Ft |
| 11/30/2016 11/30/16 | Sold | $768,000 | 0.0% | $244 / Sq Ft |
| 10/31/2016 10/31/16 | Pending | -- | -- | -- |
| 08/12/2016 08/12/16 | For Sale | $768,000 | -- | $244 / Sq Ft |
Tax History Compared to Growth
Tax History
| Year | Tax Paid | Tax Assessment Tax Assessment Total Assessment is a certain percentage of the fair market value that is determined by local assessors to be the total taxable value of land and additions on the property. | Land | Improvement |
|---|---|---|---|---|
| 2024 | $31,207 | $61,968 | $20,000 | $41,968 |
| 2023 | $31,207 | $66,162 | $30,544 | $35,618 |
| 2022 | $5,910 | $86,298 | $12,000 | $74,298 |
| 2021 | $5,751 | $32,980 | $7,000 | $25,984 |
| 2020 | $5,868 | $32,984 | $7,000 | $25,984 |
| 2019 | $5,978 | $32,984 | $7,000 | $25,984 |
| 2018 | $5,451 | $30,024 | $6,380 | $23,644 |
| 2017 | $5,442 | $30,024 | $6,380 | $23,644 |
| 2016 | $5,383 | $29,260 | $5,200 | $24,060 |
| 2015 | $5,027 | $29,260 | $5,200 | $24,060 |
| 2014 | $5,020 | $29,260 | $5,200 | $24,060 |
| 2013 | -- | $29,260 | $5,200 | $24,060 |
Agents Affiliated with this Home
-
Don Dawson

Seller's Agent in 2024
Don Dawson
Carolina One Real Estate
(843) 514-0452
12 in this area
112 Total Sales
-
Tyler Davidson

Buyer's Agent in 2024
Tyler Davidson
Carolina One Real Estate
(843) 884-1622
3 in this area
55 Total Sales
-
Rick Mckee
R
Seller's Agent in 2022
Rick Mckee
Marshall Walker Real Estate
1 in this area
20 Total Sales
-
Bill Byrd

Buyer's Agent in 2022
Bill Byrd
Keller Williams Realty Charleston West Ashley
(843) 790-7000
4 in this area
61 Total Sales
-
Jeff Cook

Seller's Agent in 2016
Jeff Cook
Jeff Cook Real Estate LPT Realty
(843) 270-2280
9 in this area
2,307 Total Sales
Map
Source: CHS Regional MLS
MLS Number: 21031207
APN: 268-13-01-055
- 230 Grand Park Blvd
- 421 Royal Assembly Dr
- 201 Grand Park Blvd
- 751 Bounty Square Dr
- 441 Elfes Field Ln
- 627 Barbados Dr
- 633 Barbados Dr
- 4042 Blind Flight St
- 2010 Wambaw Creek Rd
- 237 Black Powder Ln
- 1244 Crooked Oak Rd
- 1150 Oak Bluff Ave
- 1165 Oak Bluff Ave
- 1466 Tangles Trail
- 1153 Oak Bluff Ave
- 1458 Tangles Trail
- 1077 Ship Builder St
- 1124 Ship Builder St
- 1105 Ship Builder St
- 1153 Ship Builder St






