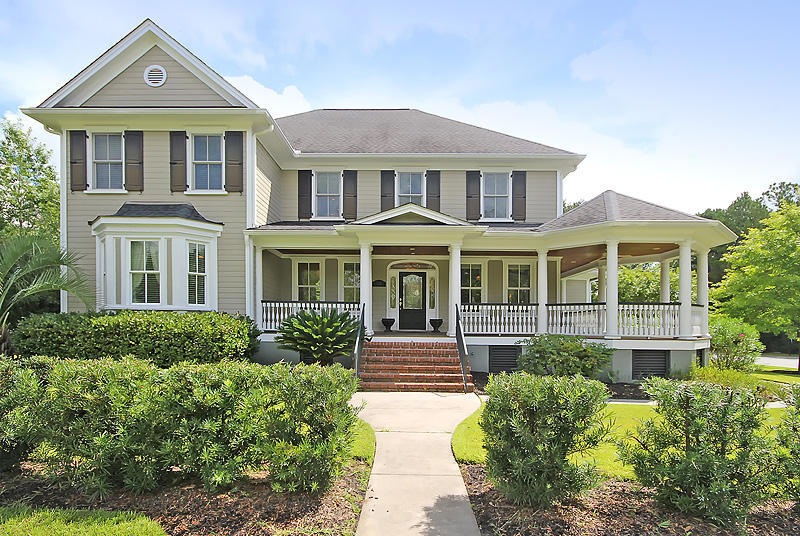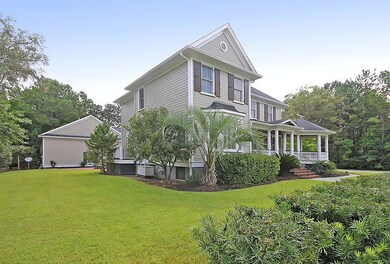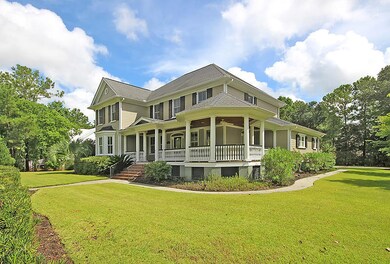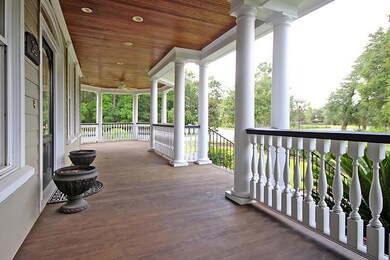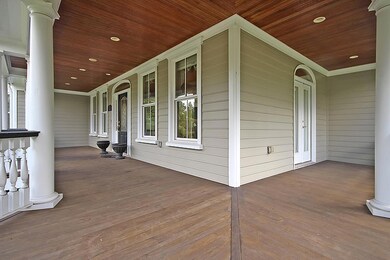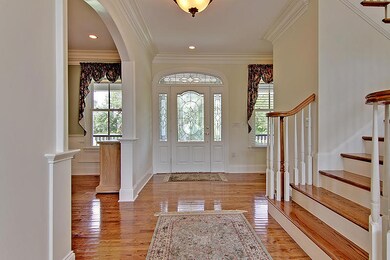
242 Grand Park Blvd Charleston, SC 29492
Wando NeighborhoodHighlights
- Boat Ramp
- Gated Community
- Clubhouse
- Finished Room Over Garage
- 0.52 Acre Lot
- Deck
About This Home
As of September 2024This beautiful two-story home sits on a huge corner lot in the gated Beresford Hall community. You'll be welcomed home by the stunning wrap-around porch and curb appeal with attractive landscaping. Inside, you are greeted by a foyer entryway, Oak hardwood floors, and molding throughout. You'll appreciate the great attention to detail and spacious floor plan with a nice flow for entertaining and everyday living. The two-story family room boasts built-in shelving and a wall of windows for an abundance of natural light. Enjoy spending time with the family in front of the gorgeous gas log fireplace, perfect for those cool evenings.The kitchen is a chef's delight offering stainless steel appliances, Jenn Aire double oven, Jenn Aire 4 burner gas cooktop, Wolf 6 burner gas cooktop, 42'' cabinets, granite countertops, recessed/pendant lighting, a large kitchen island with breakfast bar, and ample storage space. The beautiful first floor master suite features a coffered ceiling and a large walk-in closet. The master en-suite includes a double vanity, raised granite countertops, ceramic tile flooring, a Jacuzzi tub and a huge walk-in shower. The three remaining bedrooms and two full bathrooms are located on the second floor. There is plenty of space for parking and storage in the large driveway and detached three-car garage. The 1280 square foot Finished Room Over the Garage is heated/cooled and would make an excellent mother-in-law suite or guest suite. It is complete with a full sized range, kitchen cabinets, and a half bathroom. The garage has access to a workroom with a full shower. Other great features of this home are a centrally located sound system to include the exterior porches and patio, a deep well for an irrigation system, and a 15KW generator connected to automatically turn on when needed. Beresford Hall gated community offers many great amenities, which can be found in the documents section of the listing. This spectacular home is a must see! Schedule a showing, today!
**Refrigerator, washer, and dryer to convey with an acceptable offer and as part of the sales contract.**
**Seller to offer $5,000 upgrade allowance of buyers choice (carpet, bathroom, kitchen, paint, etc) with an acceptable offer and as part of the sales contract.**
Buyer may use lender of their choice, however with seller's preferred lender buyer may be eligible for lender paid closings costs of 1% of the loan amount, redeemable only at the time of closing when financing is completed by the seller's preferred lender. Closing costs credit must be mentioned at application and may only be applied to offset actual costs.
Last Agent to Sell the Property
Jeff Cook Real Estate LPT Realty License #41438 Listed on: 08/12/2016

Home Details
Home Type
- Single Family
Est. Annual Taxes
- $31,207
Year Built
- Built in 2005
Lot Details
- 0.52 Acre Lot
- Lot Dimensions are 177x144x54x93x14x60x68
- Elevated Lot
- Well Sprinkler System
HOA Fees
- $195 Monthly HOA Fees
Parking
- 3 Car Garage
- Finished Room Over Garage
- Garage Door Opener
Home Design
- Traditional Architecture
- Architectural Shingle Roof
- Cement Siding
Interior Spaces
- 3,150 Sq Ft Home
- 2-Story Property
- Tray Ceiling
- Smooth Ceilings
- High Ceiling
- Ceiling Fan
- Gas Log Fireplace
- Thermal Windows
- Insulated Doors
- Entrance Foyer
- Family Room with Fireplace
- Formal Dining Room
- Crawl Space
- Home Security System
- Laundry Room
Kitchen
- Eat-In Kitchen
- Built-In Electric Oven
- Gas Cooktop
- <<microwave>>
- Dishwasher
- Kitchen Island
- Disposal
Flooring
- Wood
- Ceramic Tile
Bedrooms and Bathrooms
- 4 Bedrooms
- Walk-In Closet
- In-Law or Guest Suite
- Garden Bath
Outdoor Features
- Deck
- Screened Patio
- Rain Gutters
- Front Porch
Schools
- Philip Simmons Elementary And Middle School
- Hanahan High School
Utilities
- Central Air
- Heat Pump System
Community Details
Overview
- Beresford Hall Subdivision
Recreation
- Boat Ramp
- Boat Dock
- RV or Boat Storage in Community
- Community Pool
- Park
- Trails
Additional Features
- Clubhouse
- Gated Community
Ownership History
Purchase Details
Home Financials for this Owner
Home Financials are based on the most recent Mortgage that was taken out on this home.Purchase Details
Purchase Details
Home Financials for this Owner
Home Financials are based on the most recent Mortgage that was taken out on this home.Purchase Details
Home Financials for this Owner
Home Financials are based on the most recent Mortgage that was taken out on this home.Similar Homes in the area
Home Values in the Area
Average Home Value in this Area
Purchase History
| Date | Type | Sale Price | Title Company |
|---|---|---|---|
| Deed | $1,550,000 | None Listed On Document | |
| Quit Claim Deed | -- | None Listed On Document | |
| Deed | $1,395,000 | None Listed On Document | |
| Warranty Deed | $768,000 | None Available |
Mortgage History
| Date | Status | Loan Amount | Loan Type |
|---|---|---|---|
| Open | $950,000 | New Conventional | |
| Previous Owner | $417,000 | New Conventional | |
| Previous Owner | $22,500 | Credit Line Revolving | |
| Previous Owner | $271,800 | Unknown | |
| Previous Owner | $267,500 | Unknown |
Property History
| Date | Event | Price | Change | Sq Ft Price |
|---|---|---|---|---|
| 09/30/2024 09/30/24 | Sold | $1,550,000 | -3.1% | $350 / Sq Ft |
| 06/13/2024 06/13/24 | For Sale | $1,600,000 | +14.7% | $361 / Sq Ft |
| 01/21/2022 01/21/22 | Sold | $1,395,000 | 0.0% | $316 / Sq Ft |
| 12/22/2021 12/22/21 | Pending | -- | -- | -- |
| 11/25/2021 11/25/21 | For Sale | $1,395,000 | +81.6% | $316 / Sq Ft |
| 11/30/2016 11/30/16 | Sold | $768,000 | 0.0% | $244 / Sq Ft |
| 10/31/2016 10/31/16 | Pending | -- | -- | -- |
| 08/12/2016 08/12/16 | For Sale | $768,000 | -- | $244 / Sq Ft |
Tax History Compared to Growth
Tax History
| Year | Tax Paid | Tax Assessment Tax Assessment Total Assessment is a certain percentage of the fair market value that is determined by local assessors to be the total taxable value of land and additions on the property. | Land | Improvement |
|---|---|---|---|---|
| 2024 | $31,207 | $61,968 | $20,000 | $41,968 |
| 2023 | $31,207 | $66,162 | $30,544 | $35,618 |
| 2022 | $5,910 | $86,298 | $12,000 | $74,298 |
| 2021 | $5,751 | $32,980 | $7,000 | $25,984 |
| 2020 | $5,868 | $32,984 | $7,000 | $25,984 |
| 2019 | $5,978 | $32,984 | $7,000 | $25,984 |
| 2018 | $5,451 | $30,024 | $6,380 | $23,644 |
| 2017 | $5,442 | $30,024 | $6,380 | $23,644 |
| 2016 | $5,383 | $29,260 | $5,200 | $24,060 |
| 2015 | $5,027 | $29,260 | $5,200 | $24,060 |
| 2014 | $5,020 | $29,260 | $5,200 | $24,060 |
| 2013 | -- | $29,260 | $5,200 | $24,060 |
Agents Affiliated with this Home
-
Don Dawson

Seller's Agent in 2024
Don Dawson
Carolina One Real Estate
(843) 514-0452
12 in this area
112 Total Sales
-
Tyler Davidson

Buyer's Agent in 2024
Tyler Davidson
Carolina One Real Estate
(843) 884-1622
3 in this area
55 Total Sales
-
Rick Mckee
R
Seller's Agent in 2022
Rick Mckee
Marshall Walker Real Estate
1 in this area
20 Total Sales
-
Bill Byrd

Buyer's Agent in 2022
Bill Byrd
Keller Williams Realty Charleston West Ashley
(843) 790-7000
4 in this area
61 Total Sales
-
Jeff Cook

Seller's Agent in 2016
Jeff Cook
Jeff Cook Real Estate LPT Realty
(843) 270-2280
9 in this area
2,307 Total Sales
Map
Source: CHS Regional MLS
MLS Number: 16021648
APN: 268-13-01-055
- 230 Grand Park Blvd
- 421 Royal Assembly Dr
- 201 Grand Park Blvd
- 751 Bounty Square Dr
- 441 Elfes Field Ln
- 627 Barbados Dr
- 633 Barbados Dr
- 4042 Blind Flight St
- 2010 Wambaw Creek Rd
- 237 Black Powder Ln
- 1244 Crooked Oak Rd
- 1150 Oak Bluff Ave
- 1165 Oak Bluff Ave
- 1466 Tangles Trail
- 1153 Oak Bluff Ave
- 1458 Tangles Trail
- 1077 Ship Builder St
- 1124 Ship Builder St
- 1105 Ship Builder St
- 1153 Ship Builder St
