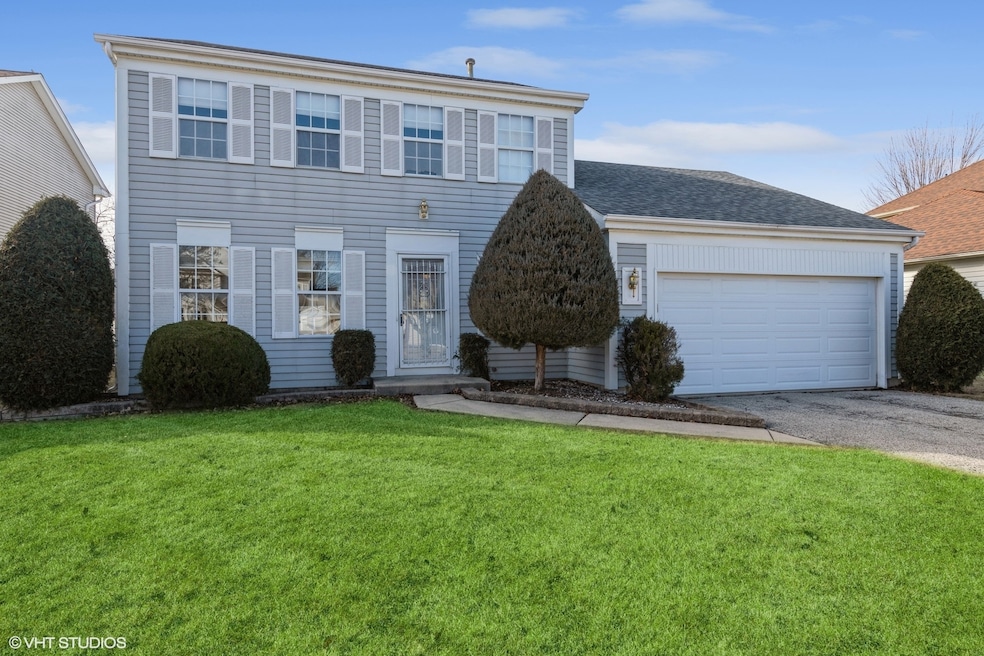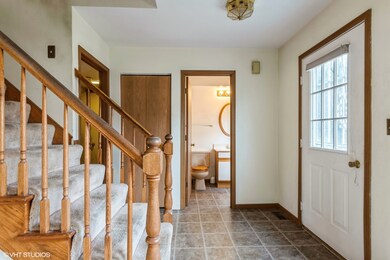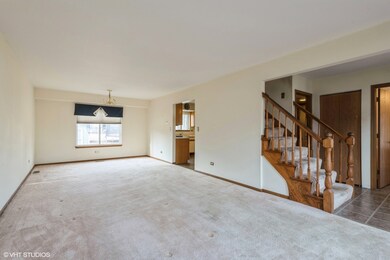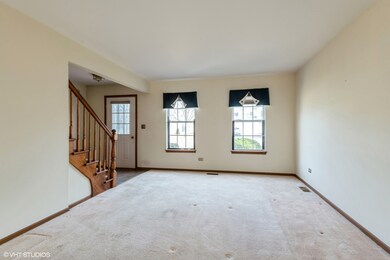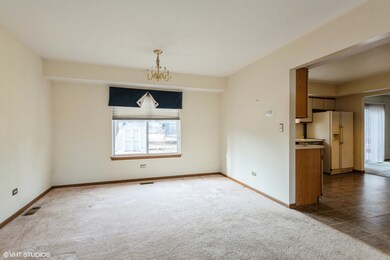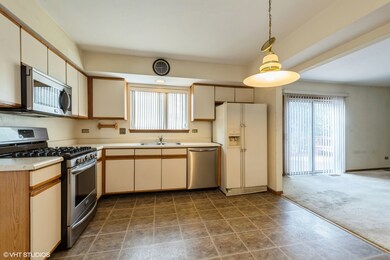
242 Stafford Dr Mundelein, IL 60060
Cambridge NeighborhoodHighlights
- Colonial Architecture
- Deck
- Formal Dining Room
- Mundelein Cons High School Rated A
- Property is near a park
- 5-minute walk to Cambridge Country Park
About This Home
As of February 2025This charming two-story colonial, offered as-is and brimming with potential, presents a unique opportunity for buyers to create their dream home in a coveted setting. The main floor boasts an inviting layout where the living and dining rooms seamlessly flow together, setting the stage for both intimate gatherings and grand entertaining. A delightful eat-in kitchen opens to a spacious family room, with sliders that lead out to a generous deck and an expansive backyard perfect for al fresco dining and outdoor leisure. Additional main floor highlights include a convenient powder room, a well-appointed laundry/mud room, and an attached two-car garage. Upstairs, the serene primary suite offers a private retreat complete with its own bath and a roomy walk-in closet, while two additional bedrooms, each featuring ample closet space, share the hall bath. With key updates already in place-a roof and HVAC system refreshed in 2016 and essential kitchen appliances including an oven/range, microwave, and dishwasher updated in 2018-this residence combines classic colonial appeal with modern efficiencies, awaiting the discerning buyer ready to imbue it with personal style and timeless elegance.
Last Agent to Sell the Property
@properties Christie's International Real Estate License #475128119 Listed on: 02/10/2025

Home Details
Home Type
- Single Family
Est. Annual Taxes
- $8,658
Year Built
- Built in 1987
Lot Details
- 6,795 Sq Ft Lot
- Lot Dimensions are 115x59
- Paved or Partially Paved Lot
Parking
- 2 Car Attached Garage
- Garage Door Opener
- Driveway
- Parking Included in Price
Home Design
- Colonial Architecture
- Asphalt Roof
- Vinyl Siding
Interior Spaces
- 1,780 Sq Ft Home
- 2-Story Property
- Entrance Foyer
- Family Room
- Living Room
- Formal Dining Room
- Crawl Space
Kitchen
- Range<<rangeHoodToken>>
- <<microwave>>
- Dishwasher
Flooring
- Carpet
- Vinyl
Bedrooms and Bathrooms
- 3 Bedrooms
- 3 Potential Bedrooms
- Walk-In Closet
Laundry
- Laundry Room
- Laundry on main level
- Dryer
- Washer
Outdoor Features
- Deck
- Shed
Location
- Property is near a park
Schools
- Washington Early Learning Center Elementary School
- Carl Sandburg Middle School
- Mundelein Cons High School
Utilities
- Forced Air Heating and Cooling System
- Heating System Uses Natural Gas
Community Details
- Cambridge Country Subdivision
Listing and Financial Details
- Homeowner Tax Exemptions
Ownership History
Purchase Details
Home Financials for this Owner
Home Financials are based on the most recent Mortgage that was taken out on this home.Purchase Details
Home Financials for this Owner
Home Financials are based on the most recent Mortgage that was taken out on this home.Purchase Details
Home Financials for this Owner
Home Financials are based on the most recent Mortgage that was taken out on this home.Similar Homes in Mundelein, IL
Home Values in the Area
Average Home Value in this Area
Purchase History
| Date | Type | Sale Price | Title Company |
|---|---|---|---|
| Warranty Deed | $293,000 | Proper Title | |
| Warranty Deed | $174,000 | -- | |
| Warranty Deed | $165,000 | -- |
Mortgage History
| Date | Status | Loan Amount | Loan Type |
|---|---|---|---|
| Previous Owner | $123,000 | New Conventional | |
| Previous Owner | $148,500 | Unknown | |
| Previous Owner | $148,500 | Unknown | |
| Previous Owner | $149,000 | No Value Available | |
| Previous Owner | $148,500 | No Value Available |
Property History
| Date | Event | Price | Change | Sq Ft Price |
|---|---|---|---|---|
| 07/03/2025 07/03/25 | For Rent | $2,800 | 0.0% | -- |
| 02/28/2025 02/28/25 | Sold | $293,000 | -9.8% | $165 / Sq Ft |
| 02/28/2025 02/28/25 | Price Changed | $325,000 | 0.0% | $183 / Sq Ft |
| 02/17/2025 02/17/25 | Pending | -- | -- | -- |
| 02/10/2025 02/10/25 | For Sale | $325,000 | -- | $183 / Sq Ft |
Tax History Compared to Growth
Tax History
| Year | Tax Paid | Tax Assessment Tax Assessment Total Assessment is a certain percentage of the fair market value that is determined by local assessors to be the total taxable value of land and additions on the property. | Land | Improvement |
|---|---|---|---|---|
| 2024 | $8,659 | $97,713 | $18,546 | $79,167 |
| 2023 | $8,659 | $89,530 | $16,993 | $72,537 |
| 2022 | $8,212 | $82,332 | $18,654 | $63,678 |
| 2021 | $7,580 | $76,915 | $18,003 | $58,912 |
| 2020 | $7,454 | $74,799 | $17,508 | $57,291 |
| 2019 | $7,212 | $72,339 | $16,932 | $55,407 |
| 2018 | $7,476 | $74,740 | $16,705 | $58,035 |
| 2017 | $7,435 | $72,387 | $16,179 | $56,208 |
| 2016 | $7,184 | $68,750 | $15,366 | $53,384 |
| 2015 | $6,998 | $64,451 | $14,405 | $50,046 |
| 2014 | $6,543 | $61,647 | $13,763 | $47,884 |
| 2012 | $6,526 | $62,194 | $13,885 | $48,309 |
Agents Affiliated with this Home
-
Julia Schifrin

Seller's Agent in 2025
Julia Schifrin
Keller Williams North Shore West
(847) 414-6843
3 in this area
94 Total Sales
-
Connie Dornan

Seller's Agent in 2025
Connie Dornan
@ Properties
(847) 208-1397
2 in this area
667 Total Sales
Map
Source: Midwest Real Estate Data (MRED)
MLS Number: 12287233
APN: 10-25-116-019
- 1313 Edington Ln
- 1300 Edington Ln
- 1205 Regent Dr
- 1193 Regent Dr
- 267 N Idlewild Ave
- 883 W Courtland St
- 94 Gala Dr
- 158 N Pershing Ave
- 228 Dunton Ct
- 1406 Trescott St
- 547 N Ridgemoor Ave
- 1611 Woodcrest Cir
- 535 N Midlothian Rd
- 517 Woodcrest Dr Unit 517A
- 1329 W Courtland St
- 130 Gala Dr
- 72 Wilton Ln
- 80 Wilton Ln
- 602 Woodhaven Dr
- 522 W Park St
