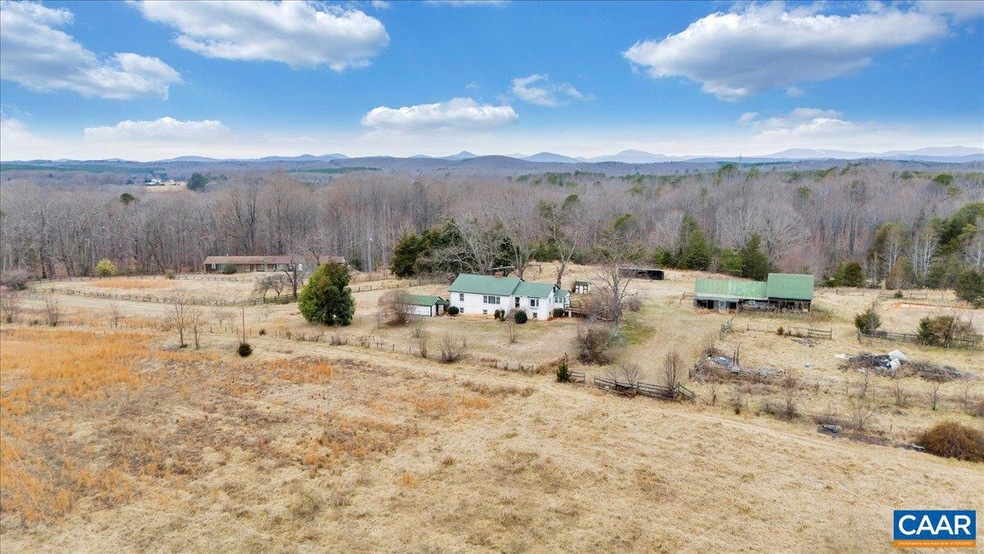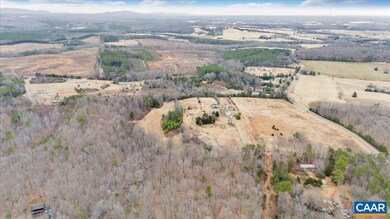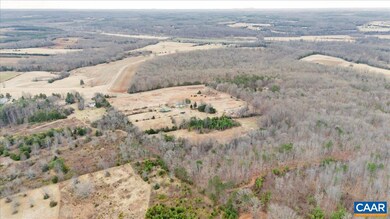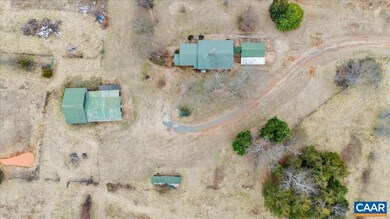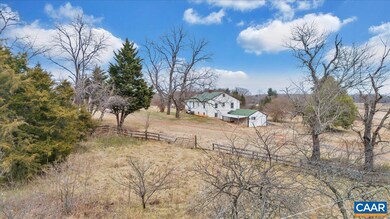
2420 James River Rd Esmont, VA 22937
Estimated payment $4,032/month
Highlights
- 30.06 Acre Lot
- Secluded Lot
- Rambler Architecture
- Leslie H. Walton Middle School Rated A
- Partially Wooded Lot
- Wood Flooring
About This Home
Chermont- a 30-acre estate featuring a blend of open pastures and mature woodlands. The property includes a 5-stall barn, hay storage 16 x 12 upper, 36 x 16 tractor / equipment area at end of barn, a detached 1-car garage, and an apartment building with three 1-bedroom, 1-bath units?ideal for rental income or multi-generational living. The main residence boasts 3 bedrooms, 1.5 baths, a living room, dining room, and kitchen on the main floor, plus a lower level with 2 bedrooms, 2 baths, a den, and a kitchenette. Additionally, the apartment building offers 1,560 sq. ft. of storage space on the main level and a sprawling 3,600 sq. ft. unfinished basement. While all dwellings require renovation, this unique estate presents an incredible opportunity to create your country getaway.,Formica Counter,Wood Cabinets,Fireplace in Living Room
Listing Agent
BHHS DAWSON FORD GARBEE & CO.-LYNCHBURG License #0225002895[2844] Listed on: 02/03/2025
Home Details
Home Type
- Single Family
Est. Annual Taxes
- $5,241
Year Built
- Built in 1957
Lot Details
- 30.06 Acre Lot
- Secluded Lot
- Sloped Lot
- Partially Wooded Lot
- Property is zoned AG, Agricultural
Home Design
- Rambler Architecture
- Block Foundation
- Composition Roof
Interior Spaces
- Property has 1 Level
- Brick Fireplace
- Entrance Foyer
- Living Room
- Dining Room
- Den
- Utility Room
- Garden Views
Flooring
- Wood
- Vinyl
Bedrooms and Bathrooms
- 3.5 Bathrooms
Laundry
- Laundry Room
- Washer and Dryer Hookup
Basement
- Heated Basement
- Walk-Out Basement
- Basement Fills Entire Space Under The House
- Interior and Exterior Basement Entry
- Basement Windows
Schools
- Scottsville Elementary School
- Walton Middle School
- Monticello High School
Farming
- 8 Acres of Pasture
Utilities
- No Cooling
- Heating System Uses Oil
- Baseboard Heating
- Hot Water Heating System
- Well
- Septic Tank
Community Details
- No Home Owners Association
- Chermont Community
- Albemarle Subdivision
Map
Home Values in the Area
Average Home Value in this Area
Tax History
| Year | Tax Paid | Tax Assessment Tax Assessment Total Assessment is a certain percentage of the fair market value that is determined by local assessors to be the total taxable value of land and additions on the property. | Land | Improvement |
|---|---|---|---|---|
| 2025 | $5,621 | $628,700 | $217,000 | $411,700 |
| 2024 | $5,647 | $613,700 | $217,000 | $396,700 |
| 2023 | $4,747 | $555,900 | $217,000 | $338,900 |
| 2022 | $4,501 | $527,000 | $217,000 | $310,000 |
| 2021 | $4,191 | $490,800 | $217,000 | $273,800 |
| 2020 | $3,716 | $435,100 | $183,300 | $251,800 |
| 2019 | $3,407 | $399,000 | $168,800 | $230,200 |
| 2018 | $3,260 | $388,600 | $180,100 | $208,500 |
| 2017 | $3,260 | $388,600 | $154,000 | $234,600 |
| 2016 | $3,599 | $429,000 | $194,400 | $234,600 |
| 2015 | $1,748 | $426,800 | $194,400 | $232,400 |
| 2014 | -- | $424,900 | $194,400 | $230,500 |
Property History
| Date | Event | Price | Change | Sq Ft Price |
|---|---|---|---|---|
| 02/03/2025 02/03/25 | For Sale | $649,000 | -- | $138 / Sq Ft |
Similar Homes in Esmont, VA
Source: Bright MLS
MLS Number: 660523
APN: 13400-00-00-005B0
- 0 Chestnut Grove Rd
- 9313 Greenfield Farm
- 2328 Liberty Corner Rd
- 0 Turnpike (Rt 602) (Tract: Giannini)
- 4414 Mount Alto Rd
- 8954 Langhorne Rd
- 159 Warren Ferry Rd
- 3340 James River Rd
- 8199 Scottland Farm
- 0 Sharon Rd Unit 655814
- 0 Irish Rd
- 8371 Langhorne Rd
- 0 King Solomon Ln
- 0 Langhorne Rd Unit VAAB2000952
- 1125 James River Rd
- 4770 Irish Rd
- 0 Secretarys Sand Rd Unit 2519250
- 0 Secretarys Sand Rd Unit 2426383
- 4122 Green Creek Rd
- 7889 Blenheim Rd
- 105 Ryan Cir
- 2018 Desoto Dr
- 3190 Horizon Rd
- 3642 Moffat St
- 2215 Swallowtail Ln
- 3220 Bergen St
- 699 County Road 631
- 5055 Mary Jackson Ct Unit B
- 1121 Monacan Trail Rd
- 5065 Mary Jackson Ct Unit B
- 206 Buttercup Ln
- 598 Bleeker St
- 1420 Southern Ridge Dr
- 1356 Villa Way Unit E
- 365 Stone Creek Point
- 506 Five Row Way
- 910 Upper Brook Ct
- 1720 Treetop Dr
