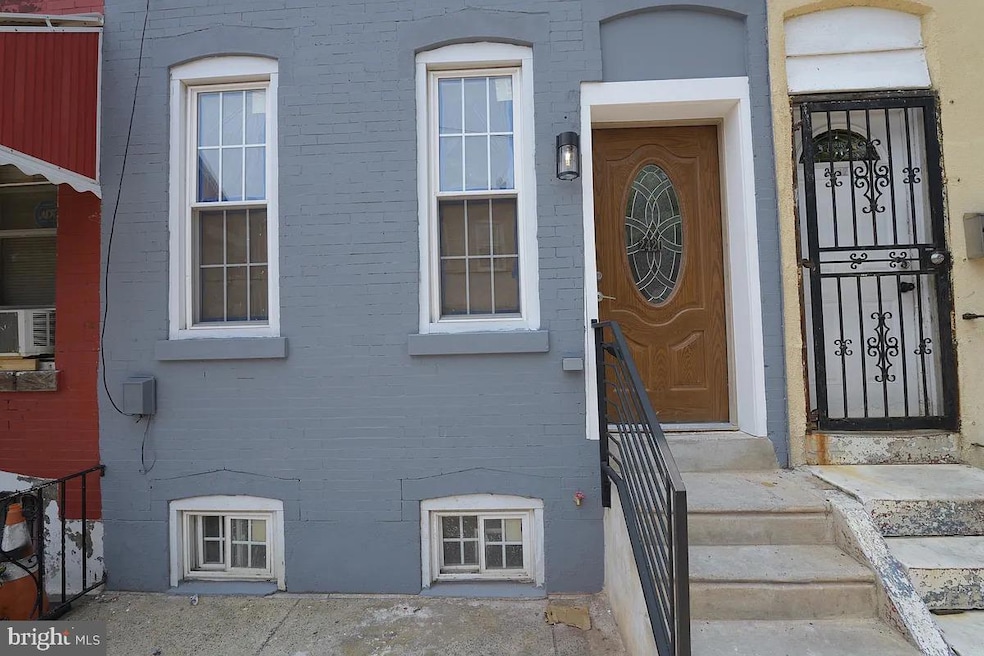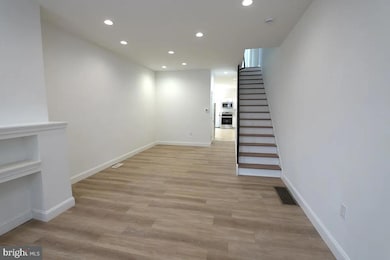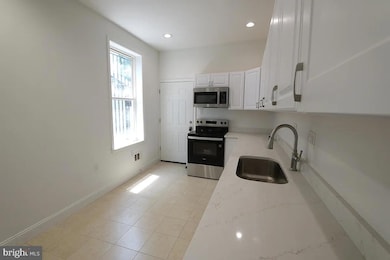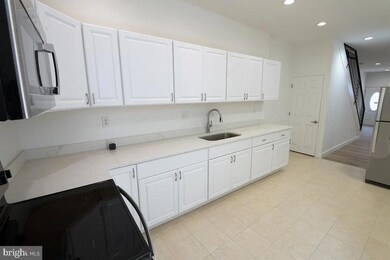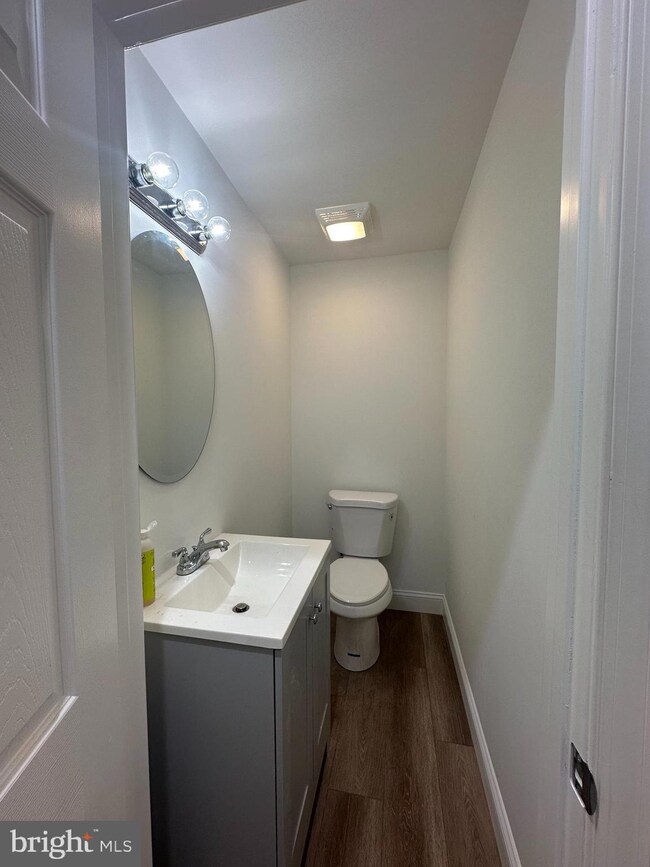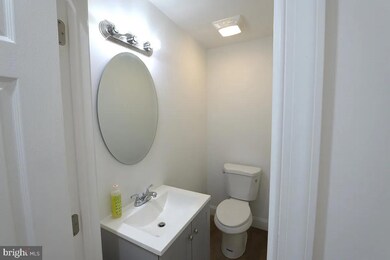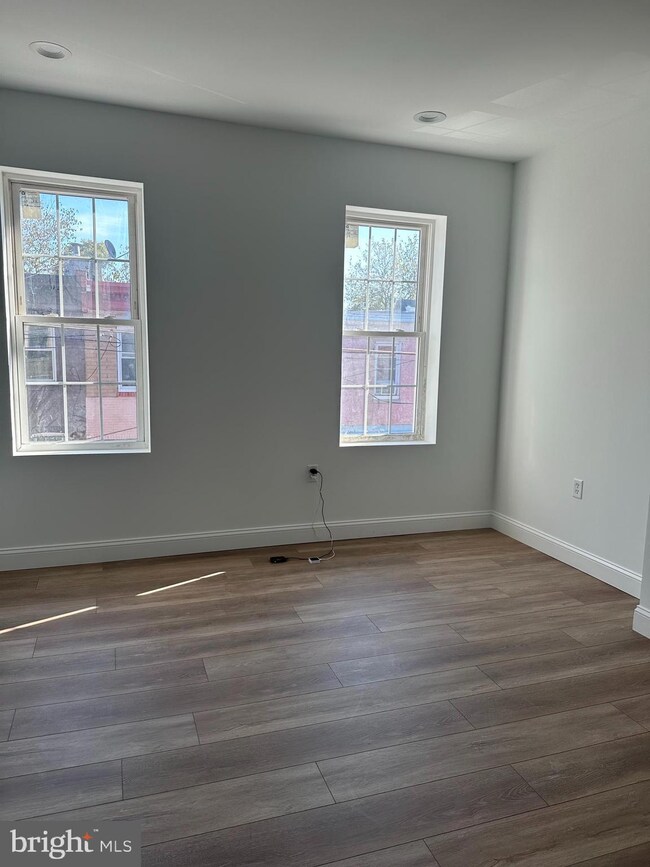2420 N Reese St Philadelphia, PA 19133
Norris Square NeighborhoodHighlights
- Straight Thru Architecture
- Ceramic Tile Flooring
- 4-minute walk to Nelson Playground
- No HOA
- Forced Air Heating and Cooling System
About This Home
Welcome to 2420 N Reese St, Philadelphia, PA 19133 a well-maintained and updated home in the up-and-coming West Kensington neighborhood! This 3-bedroom, 1.5-bath property offers a comfortable and modern layout, perfect for both occupants. Step inside to find durable vinyl plank flooring throughout the main living areas and a convenient powder room on the first floor. The spacious kitchen features ample cabinetry, modern appliances, and room for dining complete with rear yard, perfect for grilling, gardening and some personal outdoor space. The concrete basement is a canvas for your personal finishes and is equipped with a new front load washer and dryer and mechanicals. Upstairs, you'll find three nicely sized bedrooms and a tiled full bathroom with a walk-in shower. Additional highlights include central air conditioning, efficient gas heat, and a new roof for peace of mind.
Conveniently located near public transportation, shopping, and major roadways, this property offers great value in a rapidly developing area. Don't miss out schedule your showing today for this affordable home. Tenant will be responsible for all utilities. First, last and security required prior to move in.
Listing Agent
colleenlong777@gmail.com PA RealtyWorks LLC License #RS362753 Listed on: 11/08/2025
Co-Listing Agent
(215) 901-6772 maryrmastrobuoni@gmail.com PA RealtyWorks LLC License #RS331213
Townhouse Details
Home Type
- Townhome
Est. Annual Taxes
- $851
Year Built
- Built in 1920
Lot Details
- 973 Sq Ft Lot
Parking
- Off-Site Parking
Home Design
- Straight Thru Architecture
- Flat Roof Shape
- Brick Foundation
- Slab Foundation
- Poured Concrete
- Masonry
Interior Spaces
- 1,288 Sq Ft Home
- Property has 2 Levels
- Basement
Kitchen
- Oven
- Microwave
- Disposal
Flooring
- Ceramic Tile
- Luxury Vinyl Plank Tile
Bedrooms and Bathrooms
- 3 Bedrooms
Laundry
- Gas Front Loading Dryer
- Front Loading Washer
Utilities
- Forced Air Heating and Cooling System
- Natural Gas Water Heater
- Cable TV Available
Listing and Financial Details
- Residential Lease
- Security Deposit $1,750
- Requires 3 Months of Rent Paid Up Front
- Tenant pays for gas, electricity, cable TV, heat, hot water, internet, water
- No Smoking Allowed
- 12-Month Min and 24-Month Max Lease Term
- Available 11/9/25
- $60 Application Fee
- Assessor Parcel Number 191338300
Community Details
Overview
- No Home Owners Association
- West Kensington Subdivision
- Property Manager
Pet Policy
- Pets allowed on a case-by-case basis
- Pet Deposit $400
Map
Source: Bright MLS
MLS Number: PAPH2557484
APN: 191338300
- 2351-53 N Reese St
- 2419 N 5th St
- 2353 N Fairhill St
- 2346 N Orkney St
- 2335 N 5th St
- 426 W York St
- 2444 N Reese St
- 2454 N 5th St
- 2456 N 5th St
- 419 W York St
- 502 W Cumberland St
- 417 W York St
- 2319 N Fairhill St
- 2421 N Leithgow St
- 2453 N 6th St
- 2431 N Leithgow St
- 2362 N 4th St
- 2417 N 4th St
- 2361-65 N Leithgow St
- 2950 N Leithgow St
- 2441 N 5th St
- 611 W York St
- 2360 N 6th St Unit 3
- 2319 N 6th St Unit Studio for rent
- 153 W Cumberland St Unit 1
- 2306 N Fairhill St Unit 5
- 635 W York St Unit 3
- 301 W York St
- 2546 N 7th St Unit 2
- 2218 N Marshall St Unit 10
- 2201 N 5th St
- 2212 N Marshall St Unit 10
- 2215 N 7th St Unit 122
- 2215 N 7th St Unit 111
- 2554 N 8th St Unit B
- 2219 21 N 4th St Unit 5
- 2219 21 N 4th St Unit 3
- 2219 21 N 4th St Unit 1
- 2233 N 7th St
- 520 W Susquehanna Ave Unit 2
