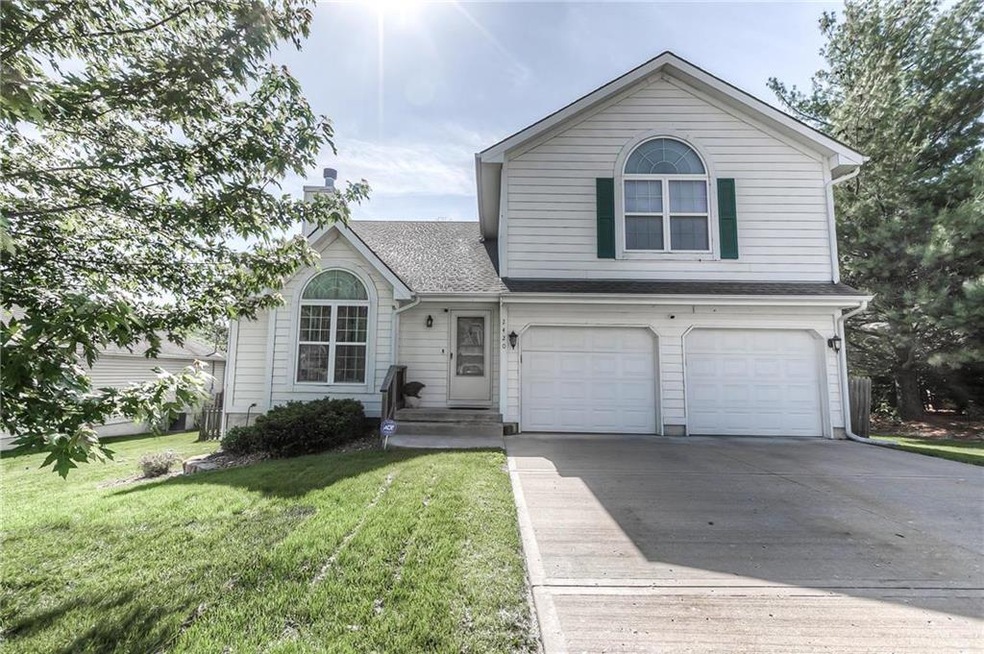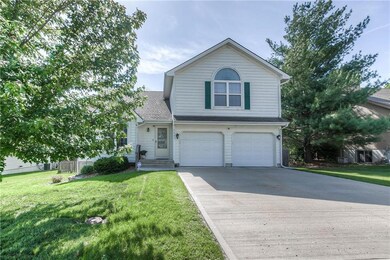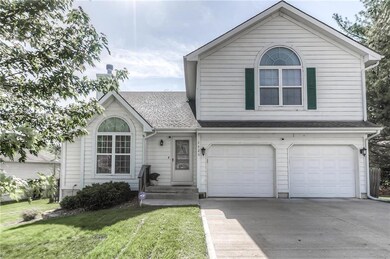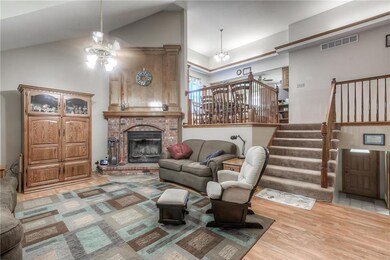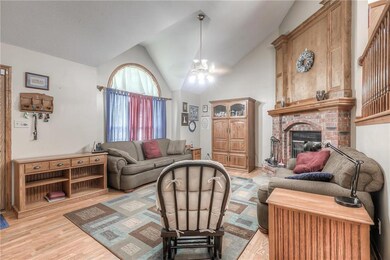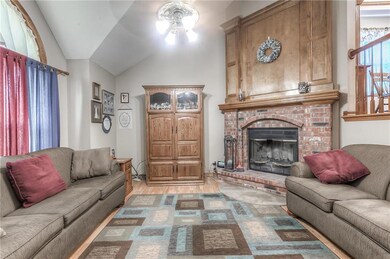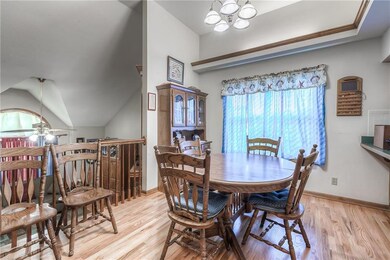
2420 S 23rd St Leavenworth, KS 66048
Highlights
- Deck
- Wood Flooring
- Great Room with Fireplace
- Vaulted Ceiling
- <<bathWithWhirlpoolToken>>
- Granite Countertops
About This Home
As of April 2025Great 5 Bedroom, 3 Bath open floor plan with lots of space, soaring Ceilings, huge Master Bedroom Suite with Double Vanities & Whirlpool Tub, Big Great Room & Family Room that walks out to Fenced nice size back Yard! Owners had a 5th, large Bedroom finished in Lower Level! Home is in a great Location just 2 blocks from Henry Leavenworth School, less than 5 minutes to shopping & 10 minutes to Ft. Leavenworth! Price, Size & Location - can't beat it!
Last Agent to Sell the Property
Reilly Real Estate LLC License #SP00044559 Listed on: 05/18/2019

Home Details
Home Type
- Single Family
Est. Annual Taxes
- $3,136
Year Built
- Built in 2001
Lot Details
- Lot Dimensions are 75 x 125
- Wood Fence
Parking
- 2 Car Attached Garage
- Front Facing Garage
Home Design
- Split Level Home
- Frame Construction
- Composition Roof
Interior Spaces
- Wet Bar: Ceiling Fan(s), Double Vanity, Walk-In Closet(s), Fireplace
- Built-In Features: Ceiling Fan(s), Double Vanity, Walk-In Closet(s), Fireplace
- Vaulted Ceiling
- Ceiling Fan: Ceiling Fan(s), Double Vanity, Walk-In Closet(s), Fireplace
- Skylights
- Fireplace With Gas Starter
- Thermal Windows
- Shades
- Plantation Shutters
- Drapes & Rods
- Great Room with Fireplace
- Family Room
- Combination Kitchen and Dining Room
Kitchen
- Electric Oven or Range
- Dishwasher
- Granite Countertops
- Laminate Countertops
- Disposal
Flooring
- Wood
- Wall to Wall Carpet
- Linoleum
- Laminate
- Stone
- Ceramic Tile
- Luxury Vinyl Plank Tile
- Luxury Vinyl Tile
Bedrooms and Bathrooms
- 5 Bedrooms
- Cedar Closet: Ceiling Fan(s), Double Vanity, Walk-In Closet(s), Fireplace
- Walk-In Closet: Ceiling Fan(s), Double Vanity, Walk-In Closet(s), Fireplace
- 3 Full Bathrooms
- Double Vanity
- <<bathWithWhirlpoolToken>>
- <<tubWithShowerToken>>
Laundry
- Laundry Room
- Laundry on lower level
Finished Basement
- Walk-Out Basement
- Sump Pump
Home Security
- Storm Windows
- Storm Doors
- Fire and Smoke Detector
Outdoor Features
- Deck
- Enclosed patio or porch
Schools
- Anthony Elementary School
- Leavenworth High School
Additional Features
- City Lot
- Forced Air Heating and Cooling System
Community Details
- Whispering Hills Subdivision
Listing and Financial Details
- Assessor Parcel Number 28476
Ownership History
Purchase Details
Home Financials for this Owner
Home Financials are based on the most recent Mortgage that was taken out on this home.Purchase Details
Home Financials for this Owner
Home Financials are based on the most recent Mortgage that was taken out on this home.Purchase Details
Home Financials for this Owner
Home Financials are based on the most recent Mortgage that was taken out on this home.Purchase Details
Home Financials for this Owner
Home Financials are based on the most recent Mortgage that was taken out on this home.Similar Homes in Leavenworth, KS
Home Values in the Area
Average Home Value in this Area
Purchase History
| Date | Type | Sale Price | Title Company |
|---|---|---|---|
| Warranty Deed | -- | Lawyers Title Of Kansas | |
| Warranty Deed | -- | Lawyers Title Of Kansas | |
| Grant Deed | $223,033 | Lawyers Title Kansas Inc | |
| Grant Deed | $177,000 | -- |
Mortgage History
| Date | Status | Loan Amount | Loan Type |
|---|---|---|---|
| Previous Owner | $214,709 | FHA | |
| Previous Owner | $220,825 | FHA | |
| Previous Owner | $220,825 | FHA | |
| Previous Owner | $123,000 | New Conventional | |
| Closed | $30,000 | No Value Available |
Property History
| Date | Event | Price | Change | Sq Ft Price |
|---|---|---|---|---|
| 04/02/2025 04/02/25 | Sold | -- | -- | -- |
| 02/21/2025 02/21/25 | Pending | -- | -- | -- |
| 02/17/2025 02/17/25 | For Sale | $379,900 | +19.1% | $167 / Sq Ft |
| 08/15/2024 08/15/24 | Sold | -- | -- | -- |
| 08/06/2024 08/06/24 | Pending | -- | -- | -- |
| 07/30/2024 07/30/24 | Price Changed | $319,000 | -3.0% | $140 / Sq Ft |
| 07/16/2024 07/16/24 | Price Changed | $329,000 | -2.9% | $144 / Sq Ft |
| 07/06/2024 07/06/24 | For Sale | $339,000 | +50.7% | $149 / Sq Ft |
| 07/12/2019 07/12/19 | Sold | -- | -- | -- |
| 05/31/2019 05/31/19 | Pending | -- | -- | -- |
| 05/18/2019 05/18/19 | For Sale | $224,900 | -- | $99 / Sq Ft |
Tax History Compared to Growth
Tax History
| Year | Tax Paid | Tax Assessment Tax Assessment Total Assessment is a certain percentage of the fair market value that is determined by local assessors to be the total taxable value of land and additions on the property. | Land | Improvement |
|---|---|---|---|---|
| 2023 | $4,444 | $36,991 | $2,721 | $34,270 |
| 2022 | $3,887 | $32,165 | $3,060 | $29,105 |
| 2021 | $3,626 | $28,320 | $3,060 | $25,260 |
| 2020 | $3,338 | $25,863 | $3,060 | $22,803 |
| 2019 | $3,236 | $24,848 | $3,060 | $21,788 |
| 2018 | $3,137 | $23,892 | $3,060 | $20,832 |
| 2017 | $3,023 | $22,977 | $3,060 | $19,917 |
| 2016 | $2,911 | $22,103 | $3,060 | $19,043 |
| 2015 | $2,959 | $22,597 | $3,060 | $19,537 |
| 2014 | $2,904 | $22,275 | $3,060 | $19,215 |
Agents Affiliated with this Home
-
Rick Hansen

Seller's Agent in 2025
Rick Hansen
Realty Executives
(913) 547-1113
53 in this area
76 Total Sales
-
Britt Cogan

Buyer's Agent in 2025
Britt Cogan
Realty Executives
(913) 705-9966
48 in this area
78 Total Sales
-
Deana Larkin

Seller's Agent in 2024
Deana Larkin
Realty Executives
(913) 683-3377
50 in this area
76 Total Sales
-
Sally Estes

Seller's Agent in 2019
Sally Estes
Reilly Real Estate LLC
(913) 683-3400
123 in this area
205 Total Sales
Map
Source: Heartland MLS
MLS Number: 2165754
APN: 102-04-0-40-03-051.00-0
- 2614 S 24th St
- 2248 Vilas St
- 2308 Hebbeln Dr
- 00000 Edwards Terrace
- 2100 Limit St
- 2105 Vilas St
- 1908 Pine Ridge Dr
- 2510 S 19th Terrace
- 3903 S 20th St
- 2516 Kensington Place
- 1952 Kensington Dr
- 3009 Somerset Dr
- 1813 Thornton St
- 1917 Canterbury Ct
- 2316 S 17th St
- 3703 Clayton Dr
- 1621 Vilas St
- 2604 S 16th Terrace
- 1605 Ridge Rd
- 1819 Edgewood Ct
