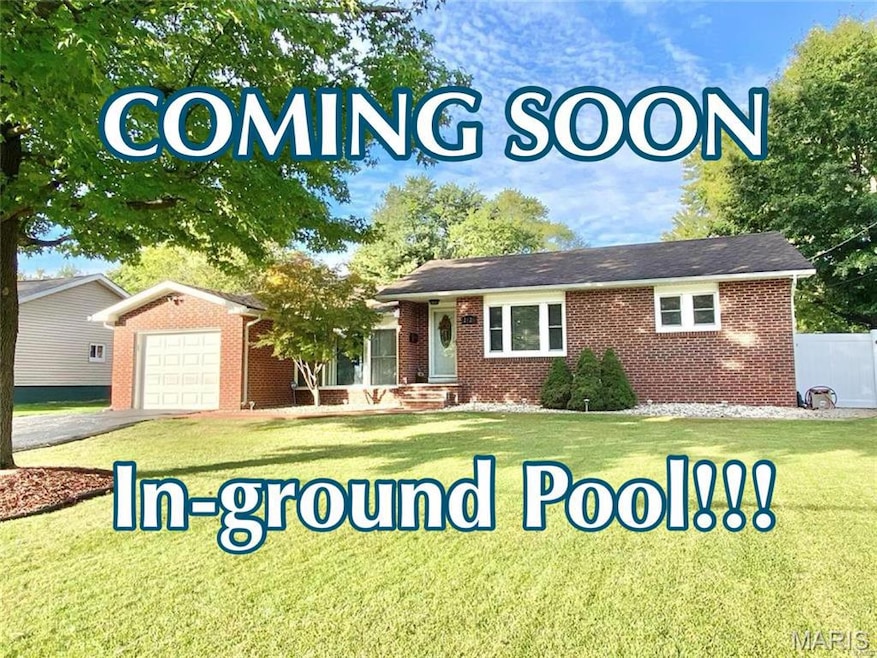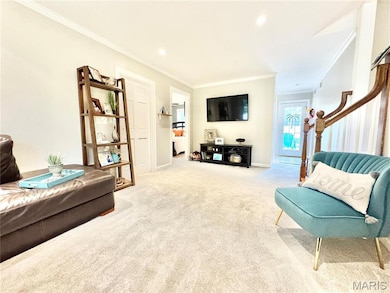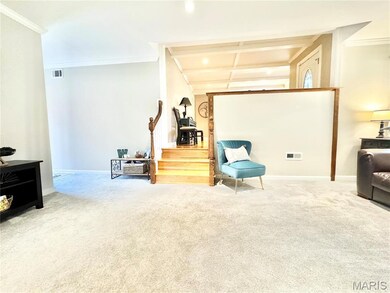
Highlights
- In Ground Pool
- Wood Flooring
- 1 Car Attached Garage
- Traditional Architecture
- No HOA
- Patio
About This Home
As of May 2025All brick ranch w/ split bedroom floor plan & in-ground pool! Beautiful hardwood floors & fresh paint! Nice kitchen w/ breakfast bar & appliances incl + new wine cooler. Step down living room & master bedroom & grotto-style master bath w/ double vanity & shower. Back door leads to your summer oasis & all the summer vibes w/ retro kidney shaped in-ground, salt water pool (super low maintenance), large patio & the cutest little pool shed w/ electric, flamingo pink walls, LVP flooring, kitchen cabinets & full size fridge. One yr old cordless robot vacuum included. Large front & back yard w/ newer white vinyl privacy fencing & two locking gates. Hot tub is not included, but can be purchased. Finished speak-easy style family room in lower level. Large laundry area, storage / workshop room & bonus room currently used as a walk-in closet. All three bedrooms & large pantry have custom closet systems by St. Louis Closet Co. New garage door & opener. Super quiet neighborhood! *BROKER OWNED*
Home Details
Home Type
- Single Family
Est. Annual Taxes
- $3,137
Year Built
- Built in 1960
Lot Details
- 0.26 Acre Lot
- Lot Dimensions are 75 x 150
Parking
- 1 Car Attached Garage
- Garage Door Opener
Home Design
- Traditional Architecture
- Brick Exterior Construction
- Block Foundation
Interior Spaces
- 1-Story Property
- Partially Finished Basement
- Basement Fills Entire Space Under The House
Kitchen
- <<microwave>>
- Dishwasher
- Wine Cooler
- Disposal
Flooring
- Wood
- Carpet
Bedrooms and Bathrooms
- 3 Bedrooms
- 2 Full Bathrooms
Outdoor Features
- In Ground Pool
- Patio
- Shed
Schools
- Alton Dist 11 Elementary And Middle School
- Alton High School
Utilities
- Forced Air Heating and Cooling System
Community Details
- No Home Owners Association
Listing and Financial Details
- Assessor Parcel Number 23-2-08-05-13-303-021
Ownership History
Purchase Details
Home Financials for this Owner
Home Financials are based on the most recent Mortgage that was taken out on this home.Purchase Details
Home Financials for this Owner
Home Financials are based on the most recent Mortgage that was taken out on this home.Purchase Details
Home Financials for this Owner
Home Financials are based on the most recent Mortgage that was taken out on this home.Purchase Details
Home Financials for this Owner
Home Financials are based on the most recent Mortgage that was taken out on this home.Purchase Details
Home Financials for this Owner
Home Financials are based on the most recent Mortgage that was taken out on this home.Purchase Details
Similar Homes in Alton, IL
Home Values in the Area
Average Home Value in this Area
Purchase History
| Date | Type | Sale Price | Title Company |
|---|---|---|---|
| Warranty Deed | $250,000 | Serenity Title & Escrow Ltd | |
| Warranty Deed | $160,000 | Serenity Title & Escrow | |
| Quit Claim Deed | -- | Innovative Title Solutions | |
| Interfamily Deed Transfer | -- | Innovative Title | |
| Warranty Deed | $120,000 | Community Title & Escrow Ltd | |
| Warranty Deed | $115,000 | Community Title & Escrow Ltd | |
| Interfamily Deed Transfer | -- | -- |
Mortgage History
| Date | Status | Loan Amount | Loan Type |
|---|---|---|---|
| Open | $200,000 | New Conventional | |
| Previous Owner | $50,000 | New Conventional | |
| Previous Owner | $119,828 | FHA | |
| Previous Owner | $120,000 | Purchase Money Mortgage | |
| Previous Owner | $113,172 | FHA | |
| Previous Owner | $72,400 | Credit Line Revolving |
Property History
| Date | Event | Price | Change | Sq Ft Price |
|---|---|---|---|---|
| 05/30/2025 05/30/25 | Sold | $250,000 | +4.2% | $129 / Sq Ft |
| 04/26/2025 04/26/25 | For Sale | $240,000 | 0.0% | $124 / Sq Ft |
| 04/12/2025 04/12/25 | Price Changed | $240,000 | -4.0% | $124 / Sq Ft |
| 04/11/2025 04/11/25 | Off Market | $250,000 | -- | -- |
| 10/30/2021 10/30/21 | For Sale | $160,000 | 0.0% | $83 / Sq Ft |
| 10/27/2021 10/27/21 | Sold | $160,000 | -- | $83 / Sq Ft |
| 10/27/2021 10/27/21 | Pending | -- | -- | -- |
Tax History Compared to Growth
Tax History
| Year | Tax Paid | Tax Assessment Tax Assessment Total Assessment is a certain percentage of the fair market value that is determined by local assessors to be the total taxable value of land and additions on the property. | Land | Improvement |
|---|---|---|---|---|
| 2023 | $3,391 | $43,090 | $3,170 | $39,920 |
| 2022 | $3,137 | $38,960 | $2,870 | $36,090 |
| 2021 | $2,805 | $36,620 | $2,700 | $33,920 |
| 2020 | $2,720 | $35,310 | $2,600 | $32,710 |
| 2019 | $2,800 | $34,510 | $2,540 | $31,970 |
| 2018 | $2,709 | $33,610 | $2,470 | $31,140 |
| 2017 | $2,671 | $33,610 | $2,470 | $31,140 |
| 2016 | $2,618 | $33,610 | $2,470 | $31,140 |
| 2015 | $2,502 | $33,610 | $2,470 | $31,140 |
| 2014 | $2,502 | $33,610 | $2,470 | $31,140 |
| 2013 | $2,502 | $34,520 | $2,540 | $31,980 |
Agents Affiliated with this Home
-
Jenni Beck

Seller's Agent in 2025
Jenni Beck
RE/MAX
(618) 466-2325
37 in this area
99 Total Sales
-
Matt Horn

Buyer's Agent in 2025
Matt Horn
Landmark Realty
(618) 560-8201
149 in this area
452 Total Sales
Map
Source: MARIS MLS
MLS Number: MIS25022631
APN: 23-2-08-05-13-303-021
- 3531 Hoover Dr
- 3406 Mcarthur Blvd
- 3416 Agnes Blvd
- 3210 Clifton Ave
- 3405 Gary St
- 2600 Seminary St
- 1708 Lucille Ave
- 3214 E Leverett Ct
- 3216 E Leverett Ct
- 2623 Powhattan St
- 2421 Woodcrest Dr
- 3409 Badley Ave
- 2516 Locust Ave
- 1617 S Rodgers Ave
- 1734 Seminary St
- 1621 Shurtleff Ct
- 2608 Walnut St
- 1801 Main St
- 1600 Annex St
- 3329 Brown St






