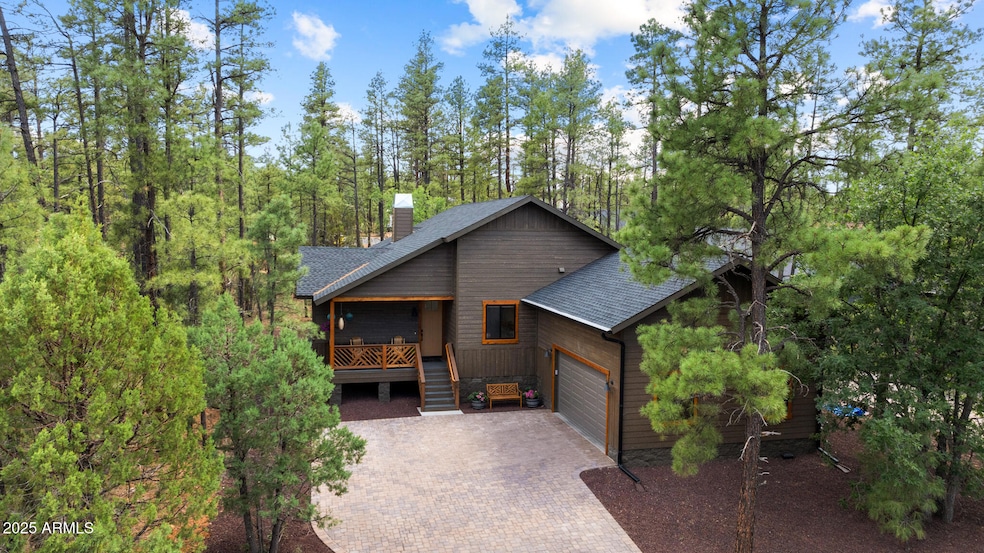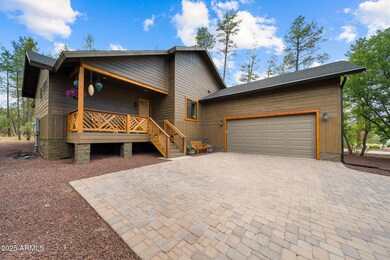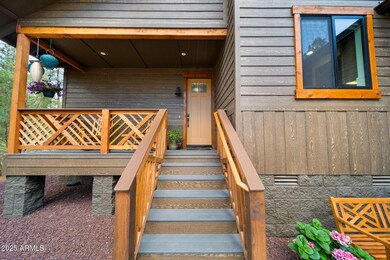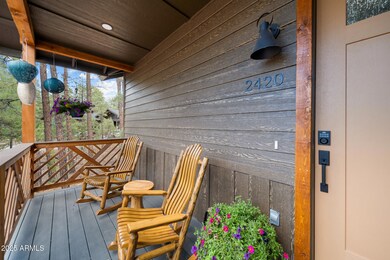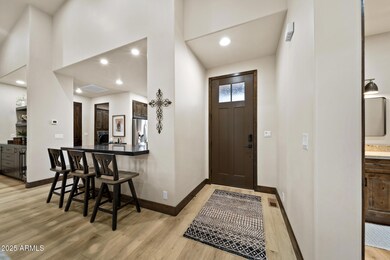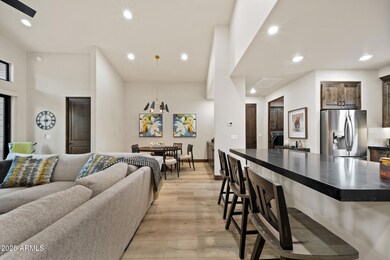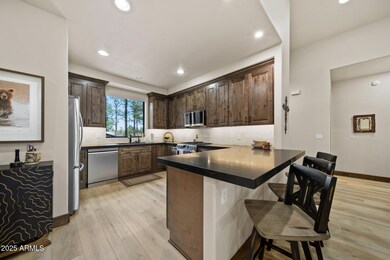
2420 W Narrow Leaf Ln Show Low, AZ 85901
Estimated payment $4,062/month
Highlights
- Golf Course Community
- Equestrian Center
- Heated Spa
- Show Low High School Rated A-
- Fitness Center
- Community Lake
About This Home
Want to escape the heat? Here is your perfect mountain get-away in Torreon with amenities galore. Enjoy the pool, spa and fitness center, located at the Clubhouse with The Grille Restaurant. Prefer to golf? Torreon has 2, 18-hole championship courses. Other activities to choose from include: Pickleball, tennis, volleyball, walking trails, playground, catch and release pond, and a family center. There is even a private equestrian center on the property if you would like to board your horses. All this, plus 24/7 security. How can you go wrong? Your new home has been barely lived in. Construction was completed in 2024, and this was a second residence for the owner. So much thought was put into this floor plan to provide spacious rooms to enjoy your time away, starting with a great room that is open to the kitchen. You'll adore the living space with a vaulted ceiling, fireplace and a back wall full of sliding windows that connect inside and outdoor living. The eating area includes a nice coffee bar/buffet/storage wall. Your kitchen boasts ample counter space & gorgeous knotty alder cabinets, along with stainless steel appliances, including a gas stove, microwave, dishwasher and refrigerator. The bedrooms are set up with double master suites in mind. The full on-suite includes double vanities and a spacious walk-in shower appointed with glamourous tile and custom glass enclosure. The other master-sized bedroom and closet has the full bathroom, with custom tub/shower combo, right off the bedroom door so it can be used by guests as well. The laundry room has lots of extra storage and comes with the front-loading, stainless steel washer & dryer. No expense was spared inside. The home was built with details like 9' ceilings, 8' knotty alder interior doors, LVP throughout, canned lighting, custom ceiling fans and light fixtures, black on black windows, custom roller shades, and much more. Just as much attention was spent on the exterior to keep your new home low-maintenance. Beautiful LP Smartsiding was used as well as Trex deck and a 40 year shingle roof. One highlight you'll see as you walk up to your cute front porch, is the attention to detail in the cedar railing design, to set you apart from everyone else. You'll have multiple areas to hang out to enjoy the mountain summers. Sit in a rocking chair on the covered front porch, eat or relax under the covered back deck, sun yourself in the uncovered portion of the deck, or relax under the trees on your lower back paver patio area with firepit. The front paver driveway leads to an oversized 2 car garage with an extra storage/workshop space off to the side. If this doesn't tick off all the boxes, I don't know what will. Oh, well maybe the fact that the seller will include the furnishings, with an accepted contract, will seal the deal? Act quick and enjoy the rest of the summer in Torreon.
Home Details
Home Type
- Single Family
Est. Annual Taxes
- $207
Year Built
- Built in 2024
Lot Details
- 0.31 Acre Lot
- Cul-De-Sac
- Private Streets
HOA Fees
- $307 Monthly HOA Fees
Parking
- 2.5 Car Garage
- 4 Open Parking Spaces
- Side or Rear Entrance to Parking
- Garage Door Opener
Home Design
- Wood Frame Construction
- Composition Roof
- Lap Siding
Interior Spaces
- 1,745 Sq Ft Home
- 1-Story Property
- Furnished
- Vaulted Ceiling
- Ceiling Fan
- Gas Fireplace
- Double Pane Windows
- Living Room with Fireplace
Kitchen
- <<builtInMicrowave>>
- Kitchen Island
- Granite Countertops
Flooring
- Laminate
- Vinyl
Bedrooms and Bathrooms
- 2 Bedrooms
- 2 Bathrooms
- Dual Vanity Sinks in Primary Bathroom
Outdoor Features
- Heated Spa
- Covered patio or porch
- Fire Pit
Schools
- Nikolaus Homestead Elementary School
- Show Low Junior High School
- Show Low High School
Utilities
- Central Air
- Heating unit installed on the ceiling
- Heating System Uses Natural Gas
- Water Softener
- High Speed Internet
- Cable TV Available
Additional Features
- No Interior Steps
- Equestrian Center
Listing and Financial Details
- Tax Lot 18
- Assessor Parcel Number 309-98-018
Community Details
Overview
- Association fees include ground maintenance, street maintenance
- Torreon Association, Phone Number (928) 537-1321
- Built by Westco
- Torreon Lakes Subdivision
- Community Lake
Amenities
- Recreation Room
Recreation
- Golf Course Community
- Tennis Courts
- Pickleball Courts
- Community Playground
- Fitness Center
- Community Spa
- Bike Trail
Map
Home Values in the Area
Average Home Value in this Area
Tax History
| Year | Tax Paid | Tax Assessment Tax Assessment Total Assessment is a certain percentage of the fair market value that is determined by local assessors to be the total taxable value of land and additions on the property. | Land | Improvement |
|---|---|---|---|---|
| 2026 | $207 | -- | -- | -- |
| 2025 | $204 | $6,137 | $6,137 | $0 |
| 2024 | $193 | $6,007 | $6,007 | $0 |
| 2023 | $204 | $3,775 | $3,775 | $0 |
| 2022 | $193 | $0 | $0 | $0 |
| 2021 | $193 | $0 | $0 | $0 |
| 2020 | $182 | $0 | $0 | $0 |
| 2019 | $181 | $0 | $0 | $0 |
| 2018 | $233 | $0 | $0 | $0 |
| 2017 | $226 | $0 | $0 | $0 |
| 2016 | $412 | $0 | $0 | $0 |
Property History
| Date | Event | Price | Change | Sq Ft Price |
|---|---|---|---|---|
| 07/12/2025 07/12/25 | For Sale | $675,000 | -- | $387 / Sq Ft |
Purchase History
| Date | Type | Sale Price | Title Company |
|---|---|---|---|
| Warranty Deed | $53,000 | Lawyers Title |
Mortgage History
| Date | Status | Loan Amount | Loan Type |
|---|---|---|---|
| Open | $487,424 | Construction |
Similar Homes in Show Low, AZ
Source: Arizona Regional Multiple Listing Service (ARMLS)
MLS Number: 6892145
APN: 309-98-018
- 2380 Narrow Leaf Ln
- 2341 S Pinegrass Rd Unit Lot 25
- 2360 S Pinegrass Rd Unit Lot 27
- 2340 S Pinegrass Rd Unit Lot 26
- 2241 W Edgewater Unit Lot 56
- 2540 W Pinegrass Rd
- 2480 W Edgewater
- 1761 S Alder Leaf Ln
- 2070 N Bison Pass Ct
- 1640 S Spruce Ln
- 2141 W Whispering Springs
- 2340 W Whispering Springs
- 2101 W Whispering Springs Unit Lot 72
- 1380 S Lakeside Trail
- 2721 W Snowberry Loop
- 1820 S Rockwood Cir
- 1401 S Spruce Ln
- 1901 Little Creek Ct
- 1301 S Lakeside Trail Unit 33
- 1301 S Lakeside Trail
- 921 S 11th Ave
- 1800 W Oliver
- 2890 W Villa Loop
- 2870 W Villa Loop
- 2860 W Villa Loop
- 2850 W Villa Loop
- 3901 W Cooley St
- 480 N 6th Dr
- 100 W Cooley St
- 2700 S White Mountain Rd Unit 823
- 4680 W Mogollon Dr
- 1320 E Lilly Ln
- 501 N 9th Place
- 451 S Rockcreek Dr
- 4705 Mountain Hollow Loop
- 5240 S 28th Place
- 3060 E Show Low Lake Rd
- 5468 Wild Game Trail Unit 5468 wild game trail
- 5957 D St
- 4968 Wagon Trail
