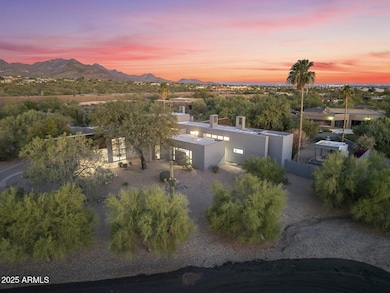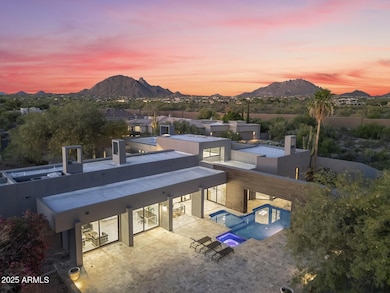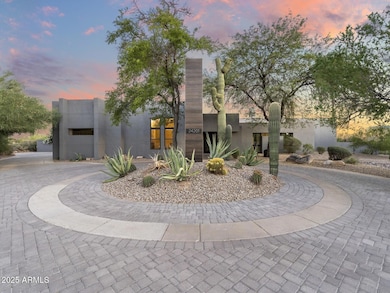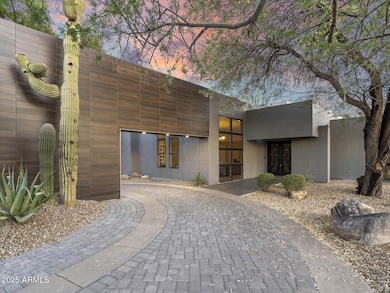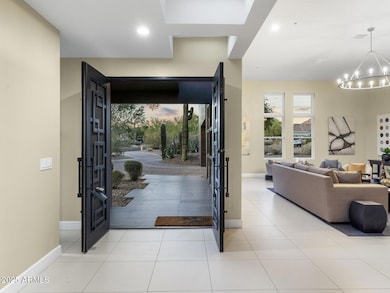
24201 N 87th St Scottsdale, AZ 85255
Pinnacle Peak NeighborhoodHighlights
- Guest House
- Heated Pool
- Fireplace in Primary Bedroom
- Pinnacle Peak Elementary School Rated A
- Mountain View
- Contemporary Architecture
About This Home
As of July 2025Peaceful cul-de-sac site on an acre, offering an extraordinary style, designed by James Fabbri; its grand circular drive entrance welcomes curiosity. Inside the 13' ceilings with ample living room set up, large enough for a grand piano, stunning temperature-controlled glass-wrapped wine room, oversized sliders and glass replaced walls capture surrounding views of mountain vistas, all three living rooms invite a great balance of light and two feature floor-to-ceiling fireplaces. The kitchen is positioned in the heart of the home. The backyard is spacious, super private pool, spa, desert landscaping, yet enough grass for your pets and a gazebo way on the side. A total of four bedrooms plus a loft with separate entrance, ideal for a studio... au pair, or guest casita, a fantastic observation space to enjoy a drink in, especially at sunsets. There's a 4 car garage, great for all of the many things like motorcycles, bicycles, or that car you don't drive every day. Conveniently located 2-3 minutes from restaurants, shops, dry cleaners, AJ's and about 6 minutes north of Scottsdale Quarter, and TPC Scottsdale.
Last Agent to Sell the Property
Russ Lyon Sotheby's International Realty License #SA672654000 Listed on: 07/10/2025

Home Details
Home Type
- Single Family
Est. Annual Taxes
- $6,016
Year Built
- Built in 1989
Lot Details
- 1.04 Acre Lot
- Cul-De-Sac
- Desert faces the front and back of the property
- Block Wall Fence
- Front and Back Yard Sprinklers
- Private Yard
HOA Fees
- $13 Monthly HOA Fees
Parking
- 4 Car Direct Access Garage
- Garage Door Opener
- Circular Driveway
Home Design
- Designed by James Fabbri Architects
- Contemporary Architecture
- Wood Frame Construction
- Built-Up Roof
- Stucco
Interior Spaces
- 4,854 Sq Ft Home
- 1-Story Property
- Ceiling height of 9 feet or more
- Ceiling Fan
- Skylights
- Double Pane Windows
- Family Room with Fireplace
- 3 Fireplaces
- Living Room with Fireplace
- Tile Flooring
- Mountain Views
Kitchen
- Eat-In Kitchen
- Gas Cooktop
- Built-In Microwave
- Kitchen Island
Bedrooms and Bathrooms
- 5 Bedrooms
- Fireplace in Primary Bedroom
- Remodeled Bathroom
- Primary Bathroom is a Full Bathroom
- 5.5 Bathrooms
- Dual Vanity Sinks in Primary Bathroom
- Bathtub With Separate Shower Stall
Pool
- Heated Pool
- Heated Spa
Outdoor Features
- Covered patio or porch
- Built-In Barbecue
Schools
- Pinnacle Peak Preparatory Elementary School
- Mountain Trail Middle School
- Pinnacle High School
Utilities
- Zoned Heating and Cooling System
- Propane
- Septic Tank
- High Speed Internet
- Cable TV Available
Additional Features
- No Interior Steps
- Guest House
Community Details
- Association fees include ground maintenance
- Trestle Management Association, Phone Number (480) 422-0888
- Built by James Fabbrri
- Pinnacle Peak Estates Subdivision
Listing and Financial Details
- Tax Lot 67
- Assessor Parcel Number 212-03-196
Ownership History
Purchase Details
Home Financials for this Owner
Home Financials are based on the most recent Mortgage that was taken out on this home.Purchase Details
Home Financials for this Owner
Home Financials are based on the most recent Mortgage that was taken out on this home.Purchase Details
Home Financials for this Owner
Home Financials are based on the most recent Mortgage that was taken out on this home.Similar Homes in Scottsdale, AZ
Home Values in the Area
Average Home Value in this Area
Purchase History
| Date | Type | Sale Price | Title Company |
|---|---|---|---|
| Warranty Deed | $1,475,000 | First American Title Ins Co | |
| Warranty Deed | $720,000 | Security Title Agency Inc | |
| Warranty Deed | $310,125 | Magnus Title Agency |
Mortgage History
| Date | Status | Loan Amount | Loan Type |
|---|---|---|---|
| Open | $341,173 | Credit Line Revolving | |
| Open | $1,327,500 | New Conventional | |
| Previous Owner | $252,500 | New Conventional | |
| Previous Owner | $240,000 | New Conventional | |
| Previous Owner | $412,000 | Unknown |
Property History
| Date | Event | Price | Change | Sq Ft Price |
|---|---|---|---|---|
| 07/17/2025 07/17/25 | For Sale | $2,500,000 | +7.5% | $515 / Sq Ft |
| 07/16/2025 07/16/25 | Sold | $2,325,000 | 0.0% | $479 / Sq Ft |
| 07/13/2025 07/13/25 | Off Market | $2,325,000 | -- | -- |
| 07/09/2025 07/09/25 | Pending | -- | -- | -- |
| 12/13/2019 12/13/19 | Sold | $1,475,000 | -7.1% | $291 / Sq Ft |
| 10/03/2019 10/03/19 | Price Changed | $1,587,500 | -3.8% | $313 / Sq Ft |
| 06/28/2019 06/28/19 | For Sale | $1,650,000 | +129.2% | $326 / Sq Ft |
| 01/10/2019 01/10/19 | Sold | $720,000 | -9.9% | $148 / Sq Ft |
| 12/28/2018 12/28/18 | Pending | -- | -- | -- |
| 12/28/2018 12/28/18 | For Sale | $799,000 | +11.0% | $165 / Sq Ft |
| 12/27/2018 12/27/18 | Off Market | $720,000 | -- | -- |
| 08/20/2018 08/20/18 | Price Changed | $799,000 | -5.9% | $165 / Sq Ft |
| 08/01/2018 08/01/18 | Price Changed | $849,000 | -1.7% | $175 / Sq Ft |
| 07/02/2018 07/02/18 | For Sale | $864,000 | -- | $178 / Sq Ft |
Tax History Compared to Growth
Tax History
| Year | Tax Paid | Tax Assessment Tax Assessment Total Assessment is a certain percentage of the fair market value that is determined by local assessors to be the total taxable value of land and additions on the property. | Land | Improvement |
|---|---|---|---|---|
| 2025 | $6,016 | $102,962 | -- | -- |
| 2024 | $8,390 | $98,060 | -- | -- |
| 2023 | $8,390 | $119,530 | $23,900 | $95,630 |
| 2022 | $8,261 | $90,080 | $18,010 | $72,070 |
| 2021 | $8,421 | $86,250 | $17,250 | $69,000 |
| 2020 | $8,169 | $82,400 | $16,480 | $65,920 |
| 2019 | $8,831 | $77,530 | $15,500 | $62,030 |
| 2018 | $7,990 | $77,460 | $15,490 | $61,970 |
| 2017 | $7,613 | $76,760 | $15,350 | $61,410 |
| 2016 | $7,522 | $73,930 | $14,780 | $59,150 |
| 2015 | $7,140 | $72,380 | $14,470 | $57,910 |
Agents Affiliated with this Home
-
Johnny Pryor

Seller's Agent in 2025
Johnny Pryor
Russ Lyon Sotheby's International Realty
(480) 287-5200
1 in this area
92 Total Sales
-
Frank Aazami

Seller Co-Listing Agent in 2025
Frank Aazami
Russ Lyon Sotheby's International Realty
(480) 266-0240
11 in this area
228 Total Sales
-
Tiffany Trapp
T
Buyer's Agent in 2025
Tiffany Trapp
Weichert Realtors - Upraise
(312) 545-8150
1 in this area
2 Total Sales
-
Ted Dudine

Seller's Agent in 2019
Ted Dudine
Keller Williams Arizona Realty
(480) 236-6270
14 in this area
30 Total Sales
-
W
Seller's Agent in 2019
William Lewers
eXp Realty
-
Brandon Lespron

Buyer's Agent in 2019
Brandon Lespron
Griggs's Group Powered by The Altman Brothers
(602) 301-3039
1 in this area
68 Total Sales
Map
Source: Arizona Regional Multiple Listing Service (ARMLS)
MLS Number: 6880710
APN: 212-03-196
- 8502 E Santa Catalina Dr
- 24218 N 85th St
- 24258 N 91st St
- 24688 N 87th St
- 24546 N 91st St
- 8246 E Juan Tabo Rd
- 8625 E Camino Vivaz
- 24779 N 91 St
- 23433 N 84th Place
- 24618 N 84th St
- 9015 E Hackamore Dr
- 23414 N 84th Place
- 9135 E Buckskin Trail
- 25210 N 90th Way
- 23240 N Country Club Trail
- 8156 E Questa Rd
- 8616 E Hackamore Dr
- 8701 E Vista Bonita Dr Unit 105
- 0 E Pinnacle Vista Dr Unit 6826801
- 8406 E Calle Buena Vista

