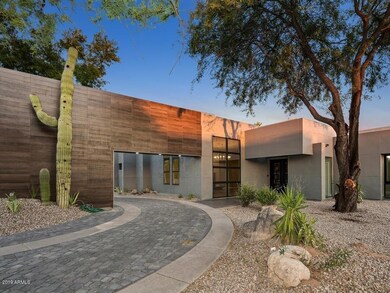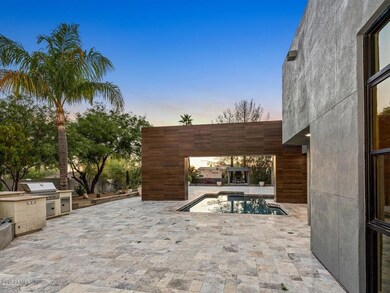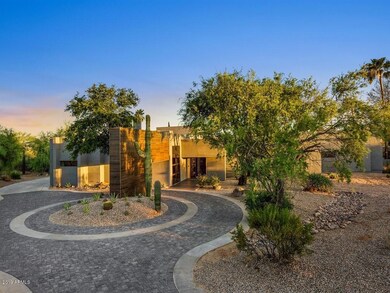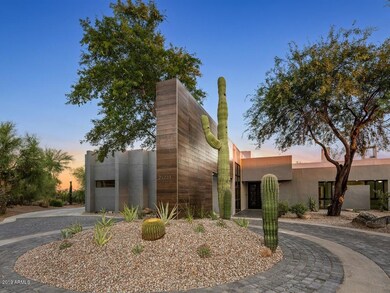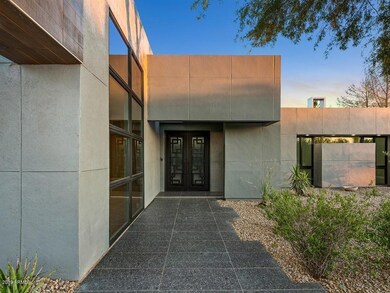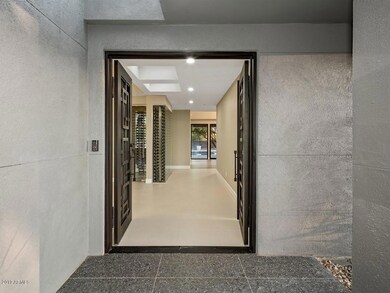
24201 N 87th St Scottsdale, AZ 85255
Pinnacle Peak NeighborhoodHighlights
- Guest House
- Private Pool
- Fireplace in Primary Bedroom
- Pinnacle Peak Elementary School Rated A
- Mountain View
- Contemporary Architecture
About This Home
As of July 2025This design statement show home by Architect James Fabbri, circa 1990 has been completely renovated, honoring its history yet seamlessly adapting modern sensibilities, without compromising the original esthetic. Walk in to the more than ample Living Room, large enough for a grand piano, featuring a Canterra stone fireplace and glass wrapped wine room. Continue in to the formal dining with floating hearth fireplace. To the left is a fully renovated kitchen and breakfast room. Glass replaces walls everywhere you look. Enter the family room and if you can take your eyes off of the mountain vistas, look out over the newly resurfaced, pool, large patio and outdoor grilling station.
The master suite is its own oasis, and it too has a fireplace. You can walk out to the pool or in ground spa, just throw the doors open to the giant court in your private backyard.
A total of four bedrooms plus a loft with separate entrance, ideal for a studio, au pair, or guest casita, just drink in the sunsets from this room.
There's a 4 car garage, great for all of the many things like motorcycles, bicycles, or that car you don't drive every day.
Conveniently located 2-3 minutes from restaurants, shops, dry cleaners, AJ's and about 6 minutes north of the 101 Loop.
Last Agent to Sell the Property
Keller Williams Arizona Realty License #SA584145000 Listed on: 06/28/2019

Last Buyer's Agent
Griggs's Group Powered by The Altman Brothers License #SA668156000
Home Details
Home Type
- Single Family
Est. Annual Taxes
- $7,990
Year Built
- Built in 1989
Lot Details
- 1.04 Acre Lot
- Cul-De-Sac
- Block Wall Fence
- Front and Back Yard Sprinklers
- Private Yard
HOA Fees
- $17 Monthly HOA Fees
Parking
- 4 Car Direct Access Garage
- Garage Door Opener
- Circular Driveway
Home Design
- Designed by James Fabbri Architects
- Contemporary Architecture
- Wood Frame Construction
- Built-Up Roof
- Stucco
Interior Spaces
- 5,064 Sq Ft Home
- 1-Story Property
- Ceiling height of 9 feet or more
- Skylights
- Double Pane Windows
- Family Room with Fireplace
- 3 Fireplaces
- Living Room with Fireplace
- Tile Flooring
- Mountain Views
Kitchen
- Eat-In Kitchen
- Gas Cooktop
- <<builtInMicrowave>>
Bedrooms and Bathrooms
- 5 Bedrooms
- Fireplace in Primary Bedroom
- Remodeled Bathroom
- Primary Bathroom is a Full Bathroom
- 5.5 Bathrooms
- Dual Vanity Sinks in Primary Bathroom
- Bathtub With Separate Shower Stall
Outdoor Features
- Private Pool
- Covered patio or porch
- Built-In Barbecue
Schools
- Pinnacle Peak Preparatory Elementary School
- Mountain Trail Middle School
- Pinnacle High School
Utilities
- Zoned Heating and Cooling System
- Septic Tank
- High Speed Internet
- Cable TV Available
Additional Features
- No Interior Steps
- Guest House
Community Details
- Association fees include ground maintenance
- Cornerstone Association, Phone Number (602) 433-0311
- Built by James Fabbrri
- Pinnacle Peak Estates Unit 3 Phase 1 & 2 1 92 93 2 Subdivision
Listing and Financial Details
- Tax Lot 67
- Assessor Parcel Number 212-03-196
Ownership History
Purchase Details
Home Financials for this Owner
Home Financials are based on the most recent Mortgage that was taken out on this home.Purchase Details
Home Financials for this Owner
Home Financials are based on the most recent Mortgage that was taken out on this home.Purchase Details
Home Financials for this Owner
Home Financials are based on the most recent Mortgage that was taken out on this home.Similar Homes in Scottsdale, AZ
Home Values in the Area
Average Home Value in this Area
Purchase History
| Date | Type | Sale Price | Title Company |
|---|---|---|---|
| Warranty Deed | $1,475,000 | First American Title Ins Co | |
| Warranty Deed | $720,000 | Security Title Agency Inc | |
| Warranty Deed | $310,125 | Magnus Title Agency |
Mortgage History
| Date | Status | Loan Amount | Loan Type |
|---|---|---|---|
| Open | $341,173 | Credit Line Revolving | |
| Open | $1,327,500 | New Conventional | |
| Previous Owner | $252,500 | New Conventional | |
| Previous Owner | $240,000 | New Conventional | |
| Previous Owner | $412,000 | Unknown |
Property History
| Date | Event | Price | Change | Sq Ft Price |
|---|---|---|---|---|
| 07/17/2025 07/17/25 | For Sale | $2,500,000 | +7.5% | $515 / Sq Ft |
| 07/16/2025 07/16/25 | Sold | $2,325,000 | 0.0% | $479 / Sq Ft |
| 07/13/2025 07/13/25 | Off Market | $2,325,000 | -- | -- |
| 07/09/2025 07/09/25 | Pending | -- | -- | -- |
| 12/13/2019 12/13/19 | Sold | $1,475,000 | -7.1% | $291 / Sq Ft |
| 10/03/2019 10/03/19 | Price Changed | $1,587,500 | -3.8% | $313 / Sq Ft |
| 06/28/2019 06/28/19 | For Sale | $1,650,000 | +129.2% | $326 / Sq Ft |
| 01/10/2019 01/10/19 | Sold | $720,000 | -9.9% | $148 / Sq Ft |
| 12/28/2018 12/28/18 | Pending | -- | -- | -- |
| 12/28/2018 12/28/18 | For Sale | $799,000 | +11.0% | $165 / Sq Ft |
| 12/27/2018 12/27/18 | Off Market | $720,000 | -- | -- |
| 08/20/2018 08/20/18 | Price Changed | $799,000 | -5.9% | $165 / Sq Ft |
| 08/01/2018 08/01/18 | Price Changed | $849,000 | -1.7% | $175 / Sq Ft |
| 07/02/2018 07/02/18 | For Sale | $864,000 | -- | $178 / Sq Ft |
Tax History Compared to Growth
Tax History
| Year | Tax Paid | Tax Assessment Tax Assessment Total Assessment is a certain percentage of the fair market value that is determined by local assessors to be the total taxable value of land and additions on the property. | Land | Improvement |
|---|---|---|---|---|
| 2025 | $6,016 | $102,962 | -- | -- |
| 2024 | $8,390 | $98,060 | -- | -- |
| 2023 | $8,390 | $119,530 | $23,900 | $95,630 |
| 2022 | $8,261 | $90,080 | $18,010 | $72,070 |
| 2021 | $8,421 | $86,250 | $17,250 | $69,000 |
| 2020 | $8,169 | $82,400 | $16,480 | $65,920 |
| 2019 | $8,831 | $77,530 | $15,500 | $62,030 |
| 2018 | $7,990 | $77,460 | $15,490 | $61,970 |
| 2017 | $7,613 | $76,760 | $15,350 | $61,410 |
| 2016 | $7,522 | $73,930 | $14,780 | $59,150 |
| 2015 | $7,140 | $72,380 | $14,470 | $57,910 |
Agents Affiliated with this Home
-
Johnny Pryor

Seller's Agent in 2025
Johnny Pryor
Russ Lyon Sotheby's International Realty
(480) 287-5200
1 in this area
92 Total Sales
-
Frank Aazami

Seller Co-Listing Agent in 2025
Frank Aazami
Russ Lyon Sotheby's International Realty
(480) 266-0240
11 in this area
228 Total Sales
-
Tiffany Trapp
T
Buyer's Agent in 2025
Tiffany Trapp
Weichert Realtors - Upraise
(312) 545-8150
1 in this area
2 Total Sales
-
Ted Dudine

Seller's Agent in 2019
Ted Dudine
Keller Williams Arizona Realty
(480) 236-6270
14 in this area
30 Total Sales
-
W
Seller's Agent in 2019
William Lewers
eXp Realty
-
Brandon Lespron

Buyer's Agent in 2019
Brandon Lespron
Griggs's Group Powered by The Altman Brothers
(602) 301-3039
1 in this area
68 Total Sales
Map
Source: Arizona Regional Multiple Listing Service (ARMLS)
MLS Number: 5945647
APN: 212-03-196
- 8502 E Santa Catalina Dr
- 24218 N 85th St
- 24258 N 91st St
- 24688 N 87th St
- 24546 N 91st St
- 8246 E Juan Tabo Rd
- 8625 E Camino Vivaz
- 24779 N 91 St
- 23433 N 84th Place
- 24618 N 84th St
- 9015 E Hackamore Dr
- 23414 N 84th Place
- 9135 E Buckskin Trail
- 25210 N 90th Way
- 23240 N Country Club Trail
- 8156 E Questa Rd
- 8616 E Hackamore Dr
- 8701 E Vista Bonita Dr Unit 105
- 0 E Pinnacle Vista Dr Unit 6826801
- 8406 E Calle Buena Vista

