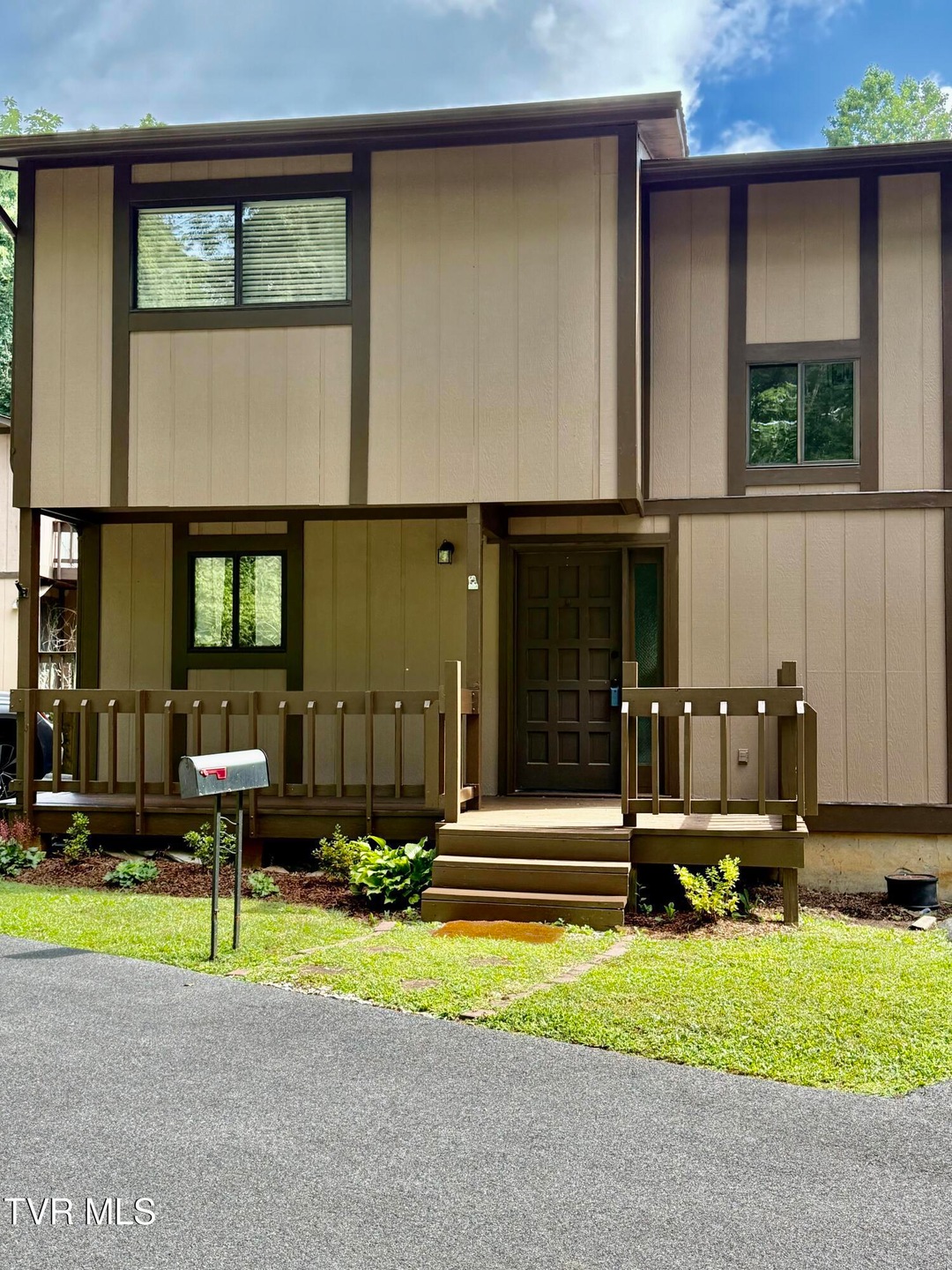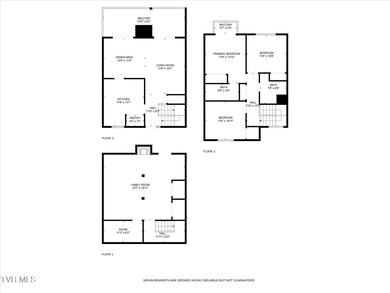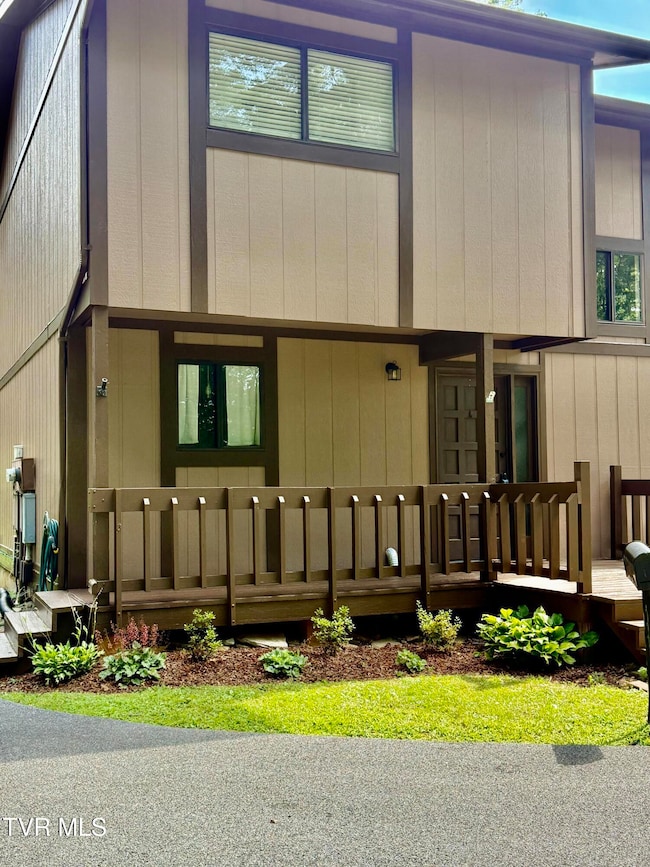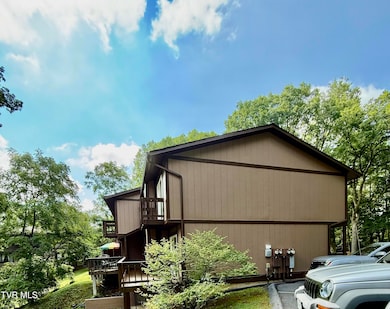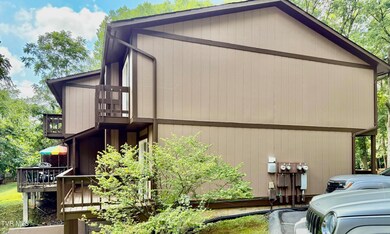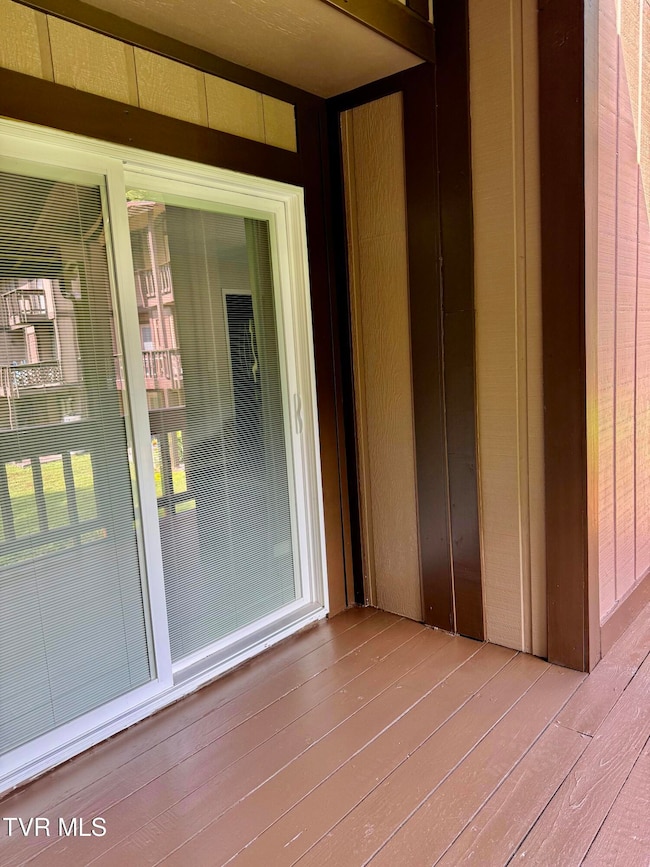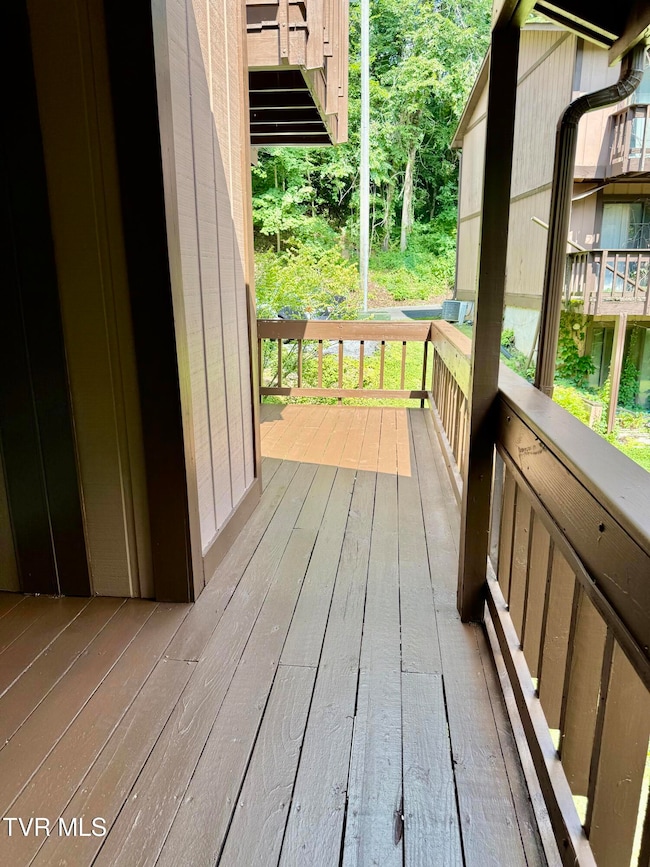24204 Woodridge Cir Unit D Bristol, VA 24202
Highlights
- Popular Property
- Waterfront
- Recreation Room
- High Point Elementary School Rated A-
- Lake Privileges
- Wood Flooring
About This Home
$1,600 per month for 6 month term. Tenant pays own utilities. Looking for a three bedroom condo in a woodland setting? This END UNIT offers a primary suite with two additional bedrooms and full bath on the upper level, kitchen with large living/dining space on the main level. A finished basement space with walk out that can be additional living, office, workout, recreation room, or even more bed space if needed rounds out this generously sized townhouse. Comes with two parking spots. Exterior Freshly Painted! Schedule your appointment today!
Listing Agent
Holston Realty, Inc. License #TN336938 VA0225238789 Listed on: 07/12/2025
Townhouse Details
Home Type
- Townhome
Year Built
- Built in 1977 | Remodeled
Lot Details
- Waterfront
- Sloped Lot
- Property is in average condition
HOA Fees
- $100 Monthly HOA Fees
Home Design
- Block Foundation
- Shingle Roof
- Wood Siding
Interior Spaces
- 3-Story Property
- Recreation Room
Kitchen
- Range<<rangeHoodToken>>
- <<microwave>>
- Dishwasher
Flooring
- Wood
- Luxury Vinyl Plank Tile
Bedrooms and Bathrooms
- 3 Bedrooms
- 2 Full Bathrooms
Finished Basement
- Heated Basement
- Walk-Out Basement
- Interior and Exterior Basement Entry
Outdoor Features
- Lake Privileges
- Balcony
- Patio
- Playground
- Front Porch
Schools
- High Point Elementary School
- Wallace Middle School
- John S. Battle High School
Utilities
- Cooling Available
- Heat Pump System
Listing and Financial Details
- Assessor Parcel Number 183d 4 D 029538
Community Details
Overview
- Middlebrook Subdivision
Recreation
- Community Pool
- Park
- Tennis Courts
Map
Source: Tennessee/Virginia Regional MLS
MLS Number: 9983076
- 28 Kingsbridge
- TBD Creekside Court Lot# 213
- 81 Wellington
- 245 Oak View Cir
- 149 Creek Side Ct
- 160 Creek Side Ct
- 2089 King College Rd
- 1104 Mountain Vista Pvt Dr
- 412 Brookwood Dr
- 605 Redstone Dr Unit 24
- 1132 Mountain Vista Dr
- 1109 Mountain Vista Dr
- 420 Brookwood Dr
- 2061 King College Rd
- 2041 King College Rd
- 305 Overbrook Dr
- 61 Fairway Dr
- 72 Fairway Dr
- 351 Monroe Pvt Dr
- 216 Forest Hills Dr
- 24204 Woodridge Cir
- 201 Northwinds Dr
- 1144 King Mill Pike
- 45 Tulip Grove Cir
- 1416 E Cedar St
- 115 Esther St
- 750 Lakeview St
- 617 Taylor St
- 924 Maryland Ave Unit A
- 1001 Virginia Ave
- 134 Salem Dr
- 284 Knoll Dr Unit 200
- 734 5th St Unit 3
- 502 Lee St
- 193 Sierra Place
- 600 6th St Unit 1
- 630 Broad St Unit 2
- 201 8th St
- 809 State St
- 924 Hill St Unit 2
