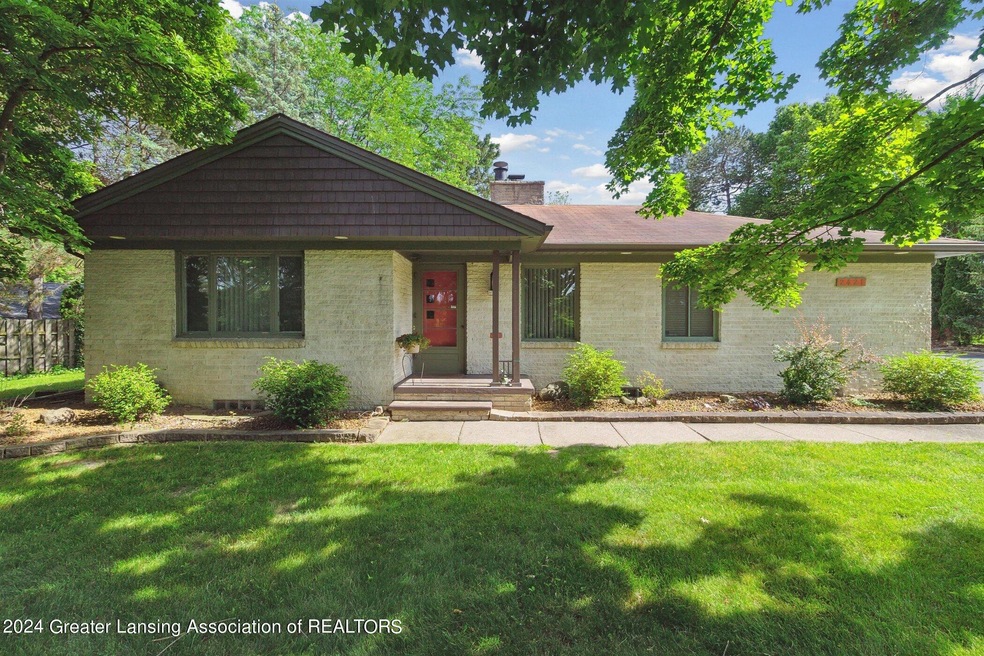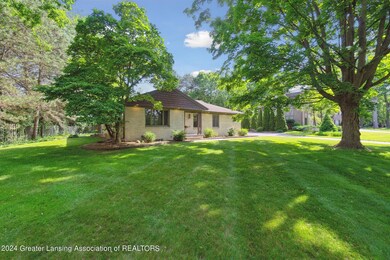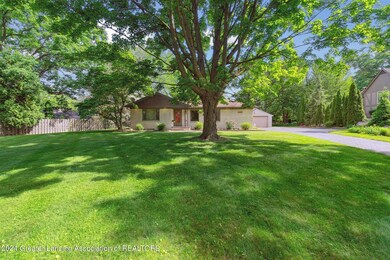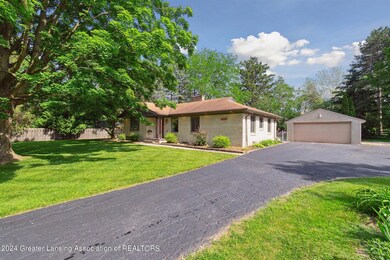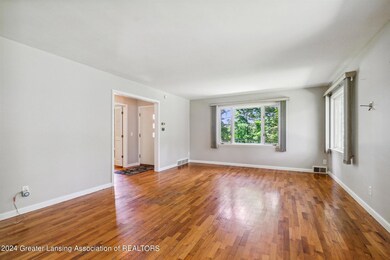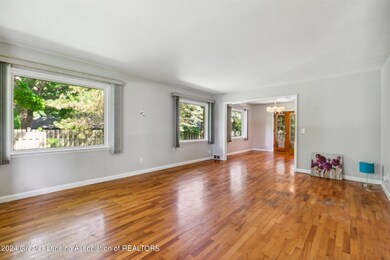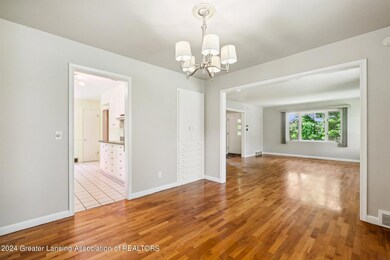
2421 Moores River Dr Lansing, MI 48911
Moores River Drive NeighborhoodHighlights
- Spa
- 0.43 Acre Lot
- Wood Flooring
- River View
- Ranch Style House
- Granite Countertops
About This Home
As of July 2024**BEST AND FINAL DUE JUNE 7TH AT 1:00 PM** Welcome to 2421 Moores River Dr. This mid-century ranch has 3 bedrooms and 3 full baths. Across from the Grand Rv and near Francis Park. This home has a beautiful and spacious living/formal dining room area that has French doors to the screened porch and the park-like backyard. The eat-in kitchen has granite counter tops and access to the oversized curved patio with a hot tub. Down the hall are three nice-sized bedrooms and two full baths with original tile. The third bedroom could function as an office with great built-ins & doors back to the front foyer. In the basement a renovation of the family room was begun with industrial cement technique on the walls, barn board and metal for ceiling. There are materials to finish the work. There is also an office space & full bath and laundry. There is a 2 car detached garage and 5+ additional parking spaces in the driveway. The backyard is totally fenced and has great privacy. Home being sold as is.
Last Agent to Sell the Property
RE/MAX Real Estate Professionals License #6506040989 Listed on: 06/04/2024

Home Details
Home Type
- Single Family
Est. Annual Taxes
- $4,726
Year Built
- Built in 1953
Lot Details
- 0.43 Acre Lot
- Lot Dimensions are 143x207x100x153
- Wood Fence
- Chain Link Fence
- Back Yard Fenced and Front Yard
HOA Fees
- $4 Monthly HOA Fees
Parking
- 2 Car Detached Garage
- Driveway
- Additional Parking
Home Design
- Ranch Style House
- Brick Exterior Construction
- Block Foundation
- Shingle Roof
Interior Spaces
- Built-In Features
- Bookcases
- Ceiling Fan
- Blinds
- Entrance Foyer
- Family Room with Fireplace
- Living Room
- Formal Dining Room
- Screened Porch
- River Views
- Smart Thermostat
Kitchen
- Eat-In Kitchen
- Electric Oven
- Electric Cooktop
- Dishwasher
- Granite Countertops
Flooring
- Wood
- Carpet
- Tile
Bedrooms and Bathrooms
- 3 Bedrooms
Partially Finished Basement
- Basement Fills Entire Space Under The House
- Fireplace in Basement
- Block Basement Construction
- Laundry in Basement
- Natural lighting in basement
Outdoor Features
- Spa
- Patio
- Shed
- Rain Gutters
Utilities
- Dehumidifier
- Forced Air Heating and Cooling System
- Heating System Uses Natural Gas
- 220 Volts For Spa
- 150 Amp Service
- Water Heater
- High Speed Internet
Community Details
Overview
- Riverside Homes Association
- Riverside Homes Subdivision
Amenities
- Office
Ownership History
Purchase Details
Home Financials for this Owner
Home Financials are based on the most recent Mortgage that was taken out on this home.Purchase Details
Purchase Details
Purchase Details
Purchase Details
Similar Homes in Lansing, MI
Home Values in the Area
Average Home Value in this Area
Purchase History
| Date | Type | Sale Price | Title Company |
|---|---|---|---|
| Warranty Deed | $300,000 | Greater Lansing Title | |
| Warranty Deed | $300,000 | Greater Lansing Title | |
| Quit Claim Deed | -- | None Available | |
| Sheriffs Deed | $126,228 | None Available | |
| Warranty Deed | $131,000 | -- | |
| Warranty Deed | $104,000 | -- |
Mortgage History
| Date | Status | Loan Amount | Loan Type |
|---|---|---|---|
| Open | $300,000 | New Conventional | |
| Closed | $300,000 | New Conventional | |
| Previous Owner | $92,700 | New Conventional | |
| Previous Owner | $50,000 | Credit Line Revolving | |
| Previous Owner | $37,600 | Unknown | |
| Previous Owner | $122,500 | Unknown | |
| Previous Owner | $38,800 | Credit Line Revolving | |
| Previous Owner | $25,500 | Stand Alone Second | |
| Previous Owner | $123,900 | Unknown | |
| Previous Owner | $18,650 | Stand Alone Second | |
| Previous Owner | $119,700 | Unknown |
Property History
| Date | Event | Price | Change | Sq Ft Price |
|---|---|---|---|---|
| 07/11/2024 07/11/24 | Sold | $300,000 | +11.2% | $143 / Sq Ft |
| 06/08/2024 06/08/24 | Pending | -- | -- | -- |
| 06/04/2024 06/04/24 | For Sale | $269,900 | +162.0% | $129 / Sq Ft |
| 03/28/2012 03/28/12 | Sold | $103,000 | +6.7% | $49 / Sq Ft |
| 02/22/2012 02/22/12 | Pending | -- | -- | -- |
| 02/09/2012 02/09/12 | For Sale | $96,500 | -- | $46 / Sq Ft |
Tax History Compared to Growth
Tax History
| Year | Tax Paid | Tax Assessment Tax Assessment Total Assessment is a certain percentage of the fair market value that is determined by local assessors to be the total taxable value of land and additions on the property. | Land | Improvement |
|---|---|---|---|---|
| 2024 | $54 | $112,200 | $27,800 | $84,400 |
| 2023 | $4,726 | $106,900 | $27,800 | $79,100 |
| 2022 | $4,254 | $96,300 | $25,000 | $71,300 |
| 2021 | $4,166 | $87,200 | $13,900 | $73,300 |
| 2020 | $4,141 | $81,600 | $18,100 | $63,500 |
| 2019 | $3,973 | $78,600 | $18,100 | $60,500 |
| 2018 | $3,719 | $77,600 | $18,100 | $59,500 |
| 2017 | $3,562 | $77,600 | $18,100 | $59,500 |
| 2016 | $3,406 | $70,800 | $18,100 | $52,700 |
| 2015 | $3,406 | $66,600 | $36,152 | $30,448 |
| 2014 | $3,406 | $61,500 | $36,152 | $25,348 |
Agents Affiliated with this Home
-
Peter MacIntyre

Seller's Agent in 2024
Peter MacIntyre
RE/MAX Michigan
(517) 256-6664
3 in this area
494 Total Sales
-
Danielle Fairman

Buyer's Agent in 2024
Danielle Fairman
Oasis Realty
(517) 898-6726
1 in this area
64 Total Sales
-
B
Seller's Agent in 2012
Brent Nolan
One Source Realty
Map
Source: Greater Lansing Association of Realtors®
MLS Number: 281112
APN: 01-01-19-426-041
- 1533 Cambridge Rd
- 1654 Nottingham Rd
- 1724 Blair St
- 2015 W Malcolm x St
- 3417 W Saint Joseph St
- 1717 Nottingham Rd
- 1516 Moores River Dr
- 1717 Wellington Rd
- 904 Riverview Ave
- 1612 William St
- 820 Middle St
- 414 S Rosemary St
- 1608 W St Joseph St
- 2506 W Kalamazoo St
- 1635 Pattengill Ave
- 514 West St
- 805 Valley Ho Dr
- 3518 Wayside Terrace Unit 918
- 1300 Alsdorf St
- 3310 W Mount Hope Ave
