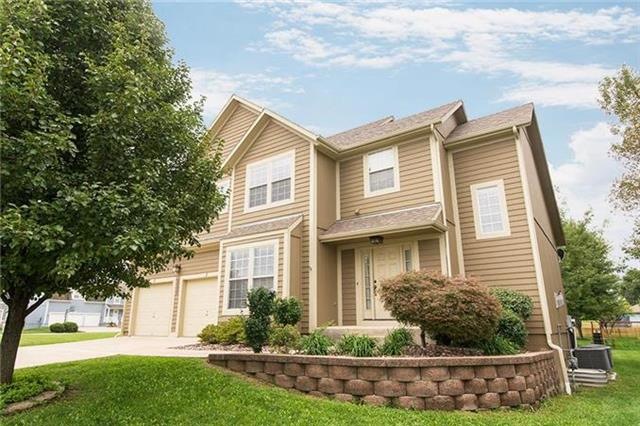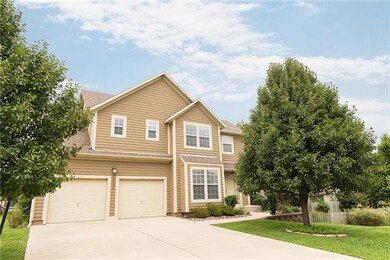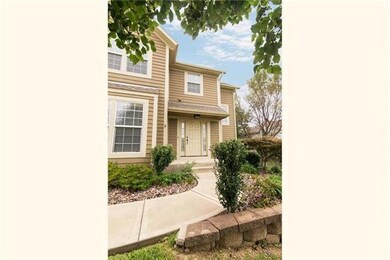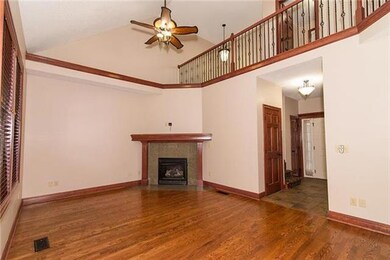
2422 N 106th St Kansas City, KS 66109
I-435 West KC-KS NeighborhoodHighlights
- Custom Closet System
- Deck
- Traditional Architecture
- Piper Prairie Elementary School Rated A
- Vaulted Ceiling
- Wood Flooring
About This Home
As of July 2020Beautifully upgraded home! Kit has a walk-in pantry, granite, custom cabinetry & is open to the Family rm & Dining rm for today's living style & entertaining. First floor office could be used as a 4th bdrm. Lg master is bathed in sunlight w/plenty of windows, a raised ceiling & his & her walk-in closets . Plenty of basement storage w/ space left over to finish for a Rec rm or workshop. Shed provides extra storage for yard equip, bikes & toys! Opportunity to own the neighboring lot if there is a need for a lg yard. Contact listing agent for more information on adjoining lots that are available for purchase.
Last Agent to Sell the Property
ReeceNichols -Johnson County W License #SP00227376 Listed on: 09/15/2016
Last Buyer's Agent
Suzanne McFadden
ReeceNichols - Leawood License #SP00232112
Home Details
Home Type
- Single Family
Est. Annual Taxes
- $3,775
Year Built
- Built in 2006
Lot Details
- 10,019 Sq Ft Lot
HOA Fees
- $25 Monthly HOA Fees
Parking
- 2 Car Attached Garage
- Front Facing Garage
- Garage Door Opener
Home Design
- Traditional Architecture
- Composition Roof
- Lap Siding
Interior Spaces
- 1,855 Sq Ft Home
- Wet Bar: Double Vanity, Granite Counters, Separate Shower And Tub, Built-in Features, Ceramic Tiles, Hardwood, Ceiling Fan(s), Shades/Blinds, Cathedral/Vaulted Ceiling, Walk-In Closet(s), Fireplace, Pantry
- Built-In Features: Double Vanity, Granite Counters, Separate Shower And Tub, Built-in Features, Ceramic Tiles, Hardwood, Ceiling Fan(s), Shades/Blinds, Cathedral/Vaulted Ceiling, Walk-In Closet(s), Fireplace, Pantry
- Vaulted Ceiling
- Ceiling Fan: Double Vanity, Granite Counters, Separate Shower And Tub, Built-in Features, Ceramic Tiles, Hardwood, Ceiling Fan(s), Shades/Blinds, Cathedral/Vaulted Ceiling, Walk-In Closet(s), Fireplace, Pantry
- Skylights
- Thermal Windows
- Shades
- Plantation Shutters
- Drapes & Rods
- Entryway
- Family Room with Fireplace
- Family Room Downstairs
- Combination Kitchen and Dining Room
- Home Office
- Basement
- Sump Pump
- Dryer Hookup
Kitchen
- <<doubleOvenToken>>
- Electric Oven or Range
- Dishwasher
- Granite Countertops
- Laminate Countertops
- Wood Stained Kitchen Cabinets
- Disposal
Flooring
- Wood
- Wall to Wall Carpet
- Linoleum
- Laminate
- Stone
- Ceramic Tile
- Luxury Vinyl Plank Tile
- Luxury Vinyl Tile
Bedrooms and Bathrooms
- 3 Bedrooms
- Custom Closet System
- Cedar Closet: Double Vanity, Granite Counters, Separate Shower And Tub, Built-in Features, Ceramic Tiles, Hardwood, Ceiling Fan(s), Shades/Blinds, Cathedral/Vaulted Ceiling, Walk-In Closet(s), Fireplace, Pantry
- Walk-In Closet: Double Vanity, Granite Counters, Separate Shower And Tub, Built-in Features, Ceramic Tiles, Hardwood, Ceiling Fan(s), Shades/Blinds, Cathedral/Vaulted Ceiling, Walk-In Closet(s), Fireplace, Pantry
- Double Vanity
- <<bathWithWhirlpoolToken>>
- <<tubWithShowerToken>>
Home Security
- Storm Doors
- Fire and Smoke Detector
Outdoor Features
- Deck
- Enclosed patio or porch
Utilities
- Forced Air Heating and Cooling System
- Satellite Dish
Community Details
- Westmore Downs Subdivision
Listing and Financial Details
- Assessor Parcel Number 258000
Ownership History
Purchase Details
Home Financials for this Owner
Home Financials are based on the most recent Mortgage that was taken out on this home.Purchase Details
Home Financials for this Owner
Home Financials are based on the most recent Mortgage that was taken out on this home.Purchase Details
Home Financials for this Owner
Home Financials are based on the most recent Mortgage that was taken out on this home.Purchase Details
Purchase Details
Home Financials for this Owner
Home Financials are based on the most recent Mortgage that was taken out on this home.Purchase Details
Home Financials for this Owner
Home Financials are based on the most recent Mortgage that was taken out on this home.Purchase Details
Home Financials for this Owner
Home Financials are based on the most recent Mortgage that was taken out on this home.Similar Homes in Kansas City, KS
Home Values in the Area
Average Home Value in this Area
Purchase History
| Date | Type | Sale Price | Title Company |
|---|---|---|---|
| Warranty Deed | $287,280 | Continental Title | |
| Warranty Deed | -- | Continental Title Company | |
| Warranty Deed | -- | Platinum Title Llc | |
| Sheriffs Deed | $220,218 | First American Title Ins Co | |
| Interfamily Deed Transfer | -- | Continental Title Company | |
| Interfamily Deed Transfer | -- | Continental Title Company | |
| Corporate Deed | -- | Coffelt Land Title Inc | |
| Limited Warranty Deed | -- | Coffelt Land Title Inc |
Mortgage History
| Date | Status | Loan Amount | Loan Type |
|---|---|---|---|
| Open | $216,000 | New Conventional | |
| Closed | $216,000 | New Conventional | |
| Previous Owner | $178,800 | New Conventional | |
| Previous Owner | $200,000 | New Conventional | |
| Previous Owner | $225,000 | Purchase Money Mortgage | |
| Previous Owner | $225,000 | Unknown | |
| Previous Owner | $131,517 | Purchase Money Mortgage |
Property History
| Date | Event | Price | Change | Sq Ft Price |
|---|---|---|---|---|
| 07/02/2020 07/02/20 | Sold | -- | -- | -- |
| 06/03/2020 06/03/20 | For Sale | $289,950 | 0.0% | $127 / Sq Ft |
| 05/26/2020 05/26/20 | Pending | -- | -- | -- |
| 05/05/2020 05/05/20 | For Sale | $289,950 | +26.6% | $127 / Sq Ft |
| 11/16/2016 11/16/16 | Sold | -- | -- | -- |
| 09/18/2016 09/18/16 | Pending | -- | -- | -- |
| 09/13/2016 09/13/16 | For Sale | $229,000 | -- | $123 / Sq Ft |
Tax History Compared to Growth
Tax History
| Year | Tax Paid | Tax Assessment Tax Assessment Total Assessment is a certain percentage of the fair market value that is determined by local assessors to be the total taxable value of land and additions on the property. | Land | Improvement |
|---|---|---|---|---|
| 2024 | $7,521 | $46,724 | $7,676 | $39,048 |
| 2023 | $7,038 | $40,687 | $7,706 | $32,981 |
| 2022 | $6,474 | $37,639 | $5,431 | $32,208 |
| 2021 | $5,498 | $32,488 | $4,851 | $27,637 |
| 2020 | $4,732 | $28,093 | $4,478 | $23,615 |
| 2019 | $4,635 | $27,543 | $4,338 | $23,205 |
| 2018 | $4,661 | $27,002 | $4,024 | $22,978 |
| 2017 | $4,476 | $26,258 | $3,818 | $22,440 |
| 2016 | $3,944 | $22,932 | $3,818 | $19,114 |
| 2015 | $3,940 | $22,483 | $3,818 | $18,665 |
| 2014 | $3,976 | $21,876 | $3,593 | $18,283 |
Agents Affiliated with this Home
-
Dan Lynch

Seller's Agent in 2020
Dan Lynch
Lynch Real Estate
(913) 488-8123
123 in this area
1,486 Total Sales
-
Gobar Biswa

Buyer's Agent in 2020
Gobar Biswa
Kansas City Regional Homes Inc
(913) 563-2242
23 in this area
71 Total Sales
-
Cami Savage
C
Seller's Agent in 2016
Cami Savage
ReeceNichols -Johnson County W
(913) 323-7222
82 Total Sales
-
S
Buyer's Agent in 2016
Suzanne McFadden
ReeceNichols - Leawood
Map
Source: Heartland MLS
MLS Number: 2012251
APN: 258000
- 2512 N 106th St
- 10531 Rowland Ave
- 2531 N 107th Terrace
- 13319 Parallel Pkwy
- 10926 Rowland Ave
- 2600 N 109 St
- 2739 N 103rd St
- 2328 N 111th Ct
- 11118 Nogard Ave
- 2807 N 110th Terrace
- 2538 N 111th Ct
- 2532 N 111th Ct
- 58 acres Leavenworth Rd
- 2544 N 111th Ct
- 11150 Nogard Ave
- 11147 Rowland Ave
- 11209 Nogard Ave
- 2602 N 100th Terrace
- 2820 N 101st St
- 11215 Kimball Ave






