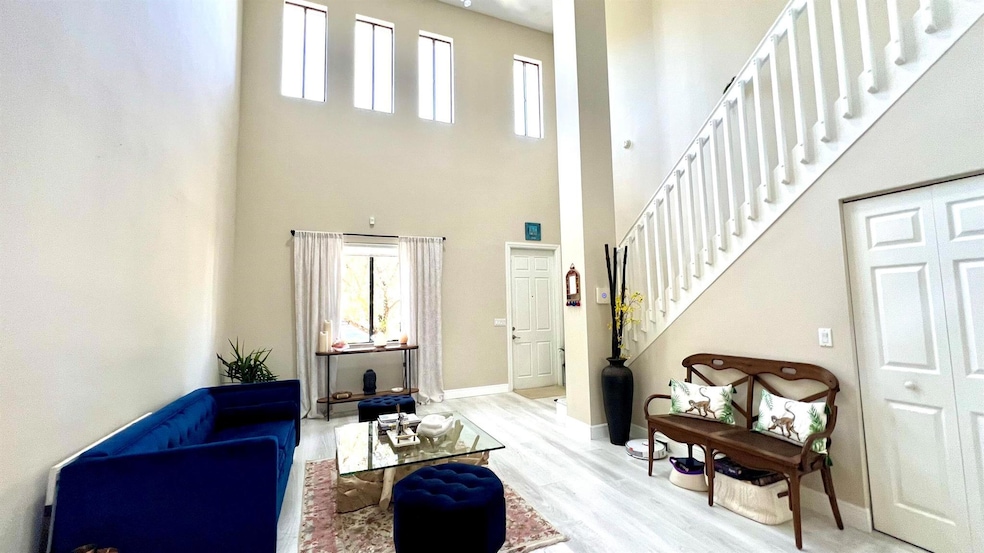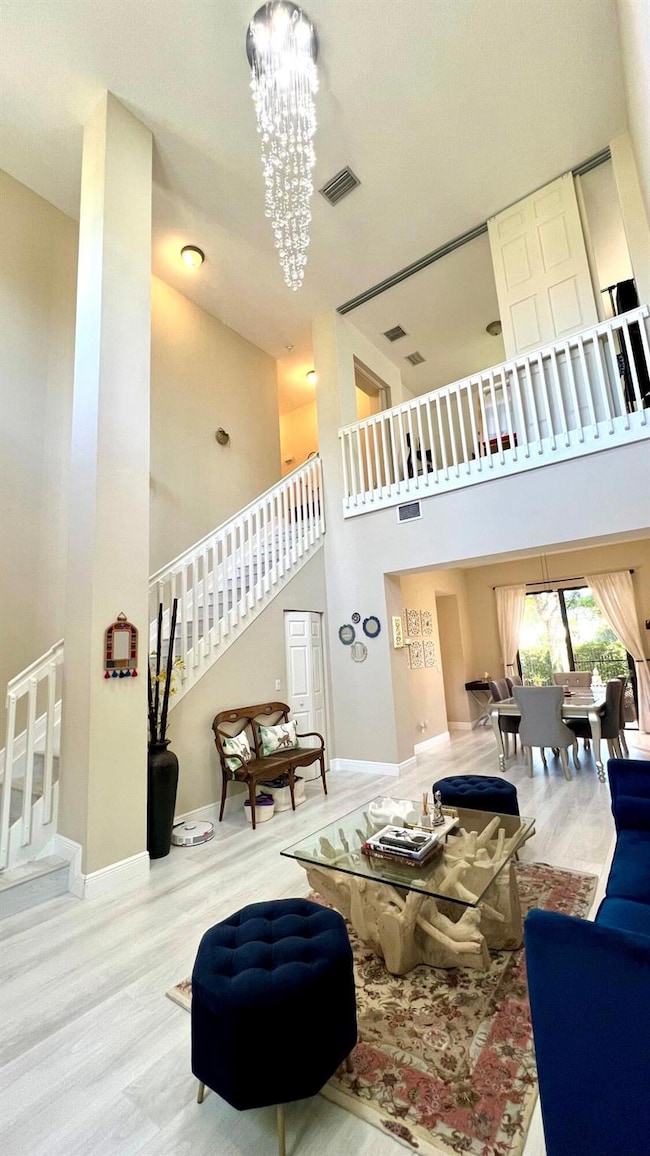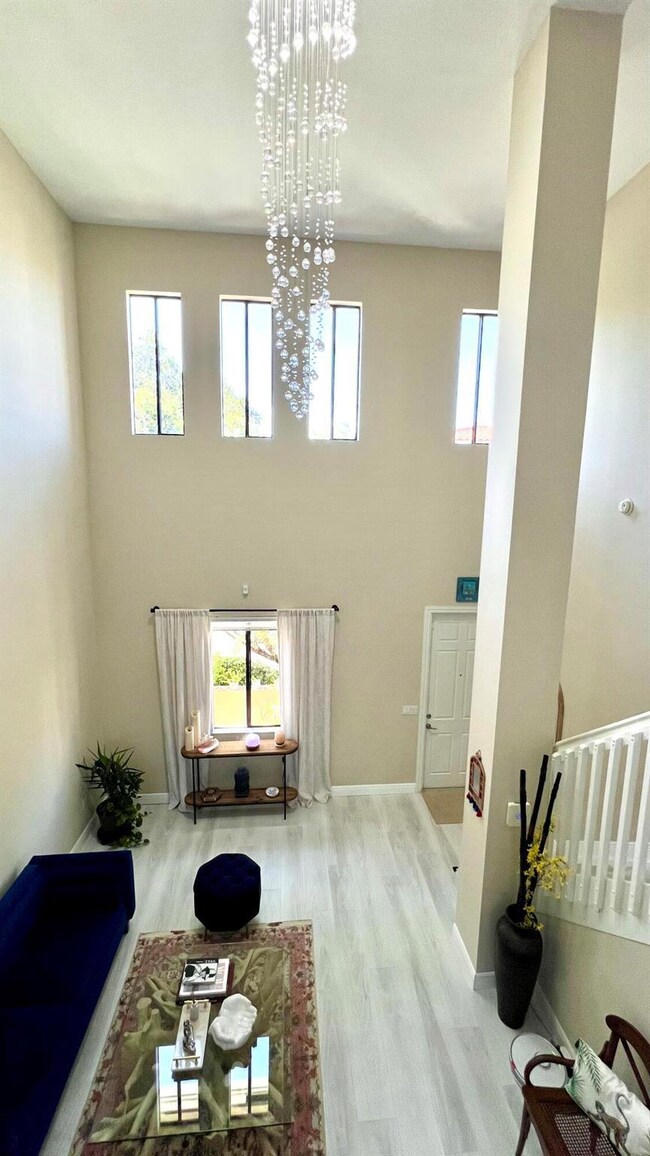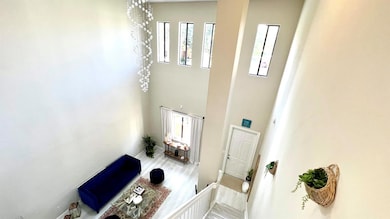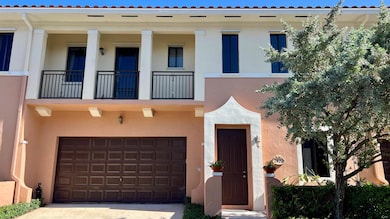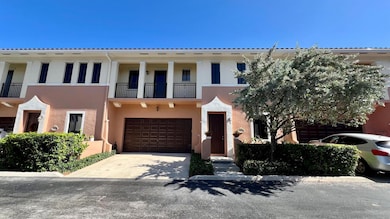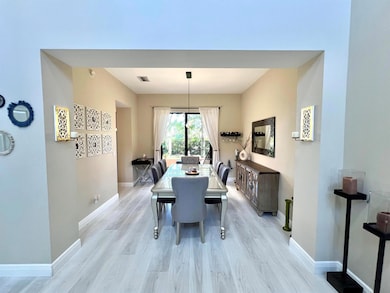2422 Venetian Way Boynton Beach, FL 33426
Golfview Harbour NeighborhoodHighlights
- Gated Community
- Canal Access
- Vaulted Ceiling
- Waterfront
- Canal View
- Loft
About This Home
Discover this meticulously maintained Mediterranean-style 3-bedroom, 2.5-bath townhome with a 2-car garage, perfectly situated in the boutique gated community of Venetian Villas--where properties are rarely offered for rent. This canal-front residence showcases elegant upgrades throughout, including premium large plank laminate flooring, stainless steel appliances, granite countertops, and abundant cabinetry.The open-concept living areas feature soaring ceilings, a formal dining room, family room, and bonus loft with movable panels, easily converted to a den, office, playroom, or potential 4th bedroom, offering flexibility to suit your lifestyle. All bedrooms are generously sized with ample closet space, and the primary suite offers direct access to a private, covered balcony
Townhouse Details
Home Type
- Townhome
Est. Annual Taxes
- $2,842
Year Built
- Built in 2006
Lot Details
- Waterfront
Parking
- 2 Car Garage
- Garage Door Opener
- Driveway
- Guest Parking
Property Views
- Canal
- Garden
Interior Spaces
- 1,990 Sq Ft Home
- Vaulted Ceiling
- Ceiling Fan
- Family Room
- Loft
- Security Gate
Kitchen
- <<microwave>>
- Ice Maker
- Dishwasher
Flooring
- Laminate
- Ceramic Tile
Bedrooms and Bathrooms
- 3 Bedrooms
- Walk-In Closet
- Dual Sinks
Laundry
- Dryer
- Washer
Outdoor Features
- Canal Access
- Balcony
- Patio
- Porch
Utilities
- Central Heating and Cooling System
- Electric Water Heater
Listing and Financial Details
- Property Available on 7/1/25
- Assessor Parcel Number 08434532170000120
- Seller Considering Concessions
Community Details
Overview
- 50 Units
- Venetian Villas Subdivision
Recreation
- Community Pool
Pet Policy
- Pets Allowed
Security
- Phone Entry
- Gated Community
Map
Source: BeachesMLS
MLS Number: R11091693
APN: 08-43-45-32-17-000-0120
- 2514 Venetian Ct
- 2404 Venetian Way
- 2520 SW 14th Ct Unit 450
- 2103 SW 20th Cir
- 1902 SW 22nd Ave
- 1907 SW 22nd Ave
- 2115 SW 22nd St
- 2101 SW 20th Cir
- 2300 SW 21st Way
- 2110 SW 22nd St
- 1703 SW 22nd Way
- 1430 SW 25th Way Unit B
- 2502 SW 23rd Cranbrook Dr
- 1897 SW 20th Cir
- 2407 SW 23rd Cranbrook Dr
- 1902 SW Roma Way
- 2065 SW 24th Cir
- 2305 SW 21st Terrace
- 2539 SW 12th St
- 1452 SW 26th Ave Unit A
- 2516 Venetian Ct
- 2540 SW 14th St
- 1436 SW 25th Way Unit A
- 1350 SW 26th Ave
- 2301 S Congress Ave
- 1420 SW 28th Ave Unit 6
- 1727 SW 18th St
- 2636 Mango Creek Ln Unit 2636
- 1037 SW 28th Ave
- 1708 SW 18th St
- 41 Country Lake Cir
- 1921 W Woolbright Rd Unit 202
- 1315 SW 20th St
- 1314 SW 20th St
- 38 Tara Lakes Dr E
- 17 Tara Lakes Dr E
- 2398 SW 11th Ave
- 2196 SW Congress Blvd
- 902 SW 27th Place
- 722 SW 25th Place
