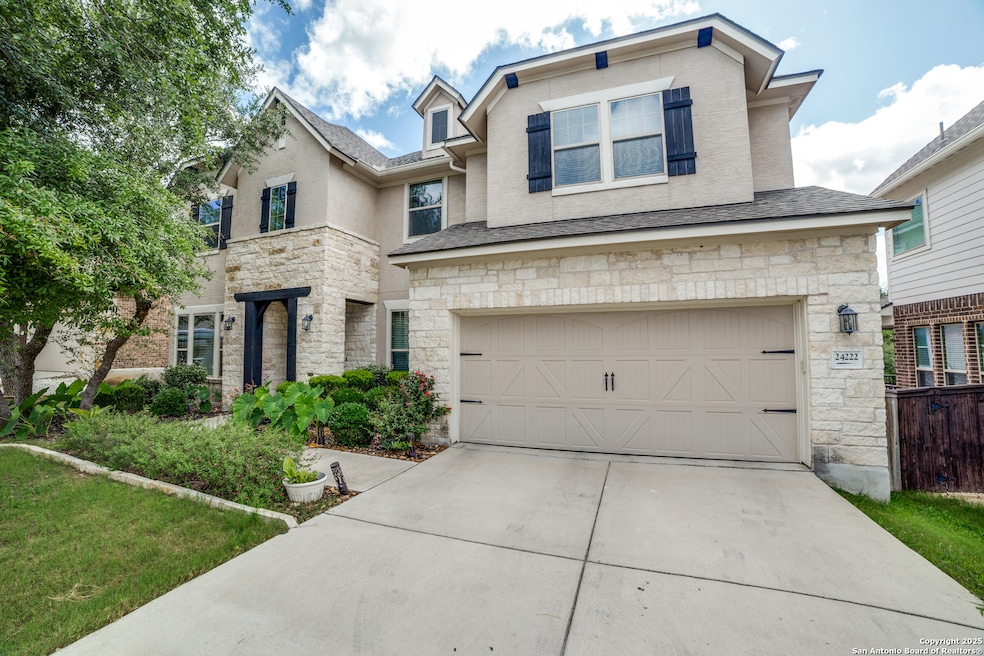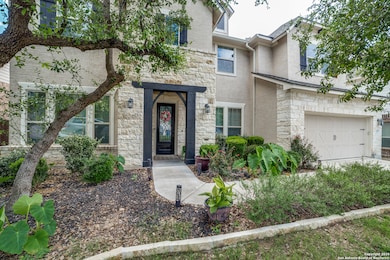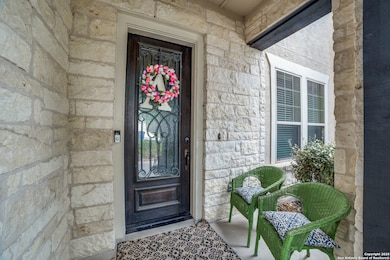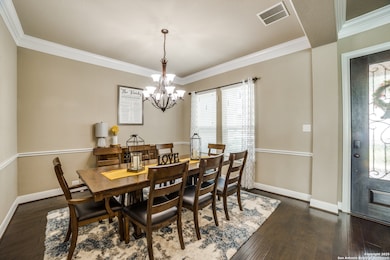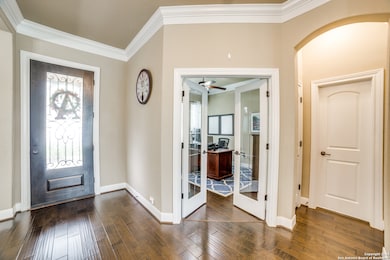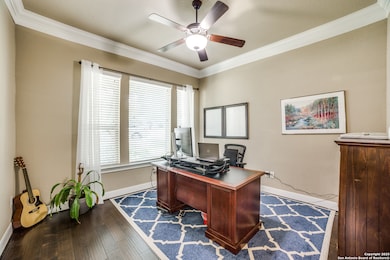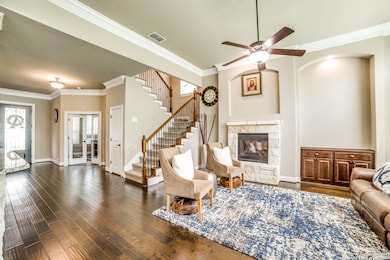24222 Viento Leaf San Antonio, TX 78260
Highlights
- Custom Closet System
- Mature Trees
- Wood Flooring
- Hardy Oak Elementary School Rated A
- Deck
- Solid Surface Countertops
About This Home
Beautiful 5 bdrm, 4.5 bth home in coveted Terra Bella. Two story where the main floor is an open concept with beautiful wooden flooring. Whole house is wired for surround sound. Formal dining room, office, half bath, family room with a fireplace and a very spacious kitchen. Kitchen has a built-in oven and microwave. Refrigerator not included. Cooktop is gas with a large over-head vent. RO unit in kitchen sink. Off of the large breakfast area is a private bedroom with its own full bath, that could be a guest or mother-in-law's quarters. A Florida room is adjacent to that bedroom. The door to the deck opens to a beautiful covered outside patio for cooking on the built-in outdoor gas grill. Yard is spacious. The second level has 4 bdrms and 3 full baths. Master bedroom is large with a vaulted ceiling. The master bedroom closet is very roomy and is off of the very large bathroom with a tub and shower and dual sinks. Three more bedrooms are well situated. A Jack and Jill bathroom between two bedrooms. A game room with large bookshelves (bookshelves are not built-in but will stay). The stand-out media room will amaze you with its size and location. Thermostats connect to Wi-Fi. A 2-car garage with an EV charger unit and water softener. This home is one to see and enjoy living in.
Listing Agent
Lile Salazar
Vortex Realty Listed on: 06/09/2025
Home Details
Home Type
- Single Family
Est. Annual Taxes
- $10,080
Year Built
- Built in 2016
Lot Details
- 8,407 Sq Ft Lot
- Fenced
- Sprinkler System
- Mature Trees
Home Design
- Slab Foundation
- Composition Roof
- Radiant Barrier
- Stucco
Interior Spaces
- 3,945 Sq Ft Home
- 2-Story Property
- Ceiling Fan
- Chandelier
- Gas Fireplace
- Double Pane Windows
- Window Treatments
- Living Room with Fireplace
Kitchen
- Eat-In Kitchen
- Built-In Self-Cleaning Oven
- Cooktop
- Microwave
- Ice Maker
- Dishwasher
- Solid Surface Countertops
- Disposal
Flooring
- Wood
- Carpet
Bedrooms and Bathrooms
- 5 Bedrooms
- Custom Closet System
- Walk-In Closet
Laundry
- Laundry Room
- Laundry on upper level
- Washer Hookup
Attic
- Attic Floors
- Permanent Attic Stairs
- 12 Inch+ Attic Insulation
Home Security
- Prewired Security
- Carbon Monoxide Detectors
- Fire and Smoke Detector
Parking
- 2 Car Garage
- Garage Door Opener
Outdoor Features
- Deck
- Covered patio or porch
- Outdoor Gas Grill
- Rain Gutters
Schools
- Hardy Oak Elementary School
- Lopez Middle School
Utilities
- Central Heating and Cooling System
- Heating System Uses Natural Gas
- Multiple Water Heaters
- Gas Water Heater
- Water Softener is Owned
- Cable TV Available
Community Details
- Built by David Weekley
- Terra Bella Subdivision
Listing and Financial Details
- Rent includes smfrn, amnts, propertytax
- Assessor Parcel Number 049302041130
Map
Source: San Antonio Board of REALTORS®
MLS Number: 1874122
APN: 04930-204-1130
- 24219 Artisan Gate
- 24327 Vinca Reef
- 723 Viento Point
- 726 Aucuba Falls
- 26338 Cuyahoga Cir
- 903 Bumelia Dr
- 26018 Cuyahoga Cir
- 827 Tiger Lily
- 438 Chimney Tops
- 630 Oxalis
- 611 Oxalis
- 410 Flintlock
- 23007 Osprey Ridge
- 306 Legend Breeze
- 24434 Blanco Rd
- 23534 Enchanted Bend
- 23727 Legend Crest
- 614 Walder Trail
- 0 View
- 23807 Stately Oaks
- 24202 Viento Leaf
- 26418 Cuyahoga Cir
- 23975 Hardy Oak Blvd
- 25822 Peregrine Ridge
- 23534 Enchanted Bend
- 107 Mirror Lake
- 24114 Stately Oaks
- 24015 Stately Oaks
- 23014 Airedale Ln
- 215 Evans Oak Ln
- 23218 Blackwater Rd
- 1064 Maltese Ln
- 132 Eagle Vail
- 23211 Kaitlyn Canyon
- 153 Red Hawk Ridge
- 137 Red Hawk Ridge
- 204 Majestic Grove
- 24107 Canyon Row
- 22638 Madison Park
- 24311 Canyon Row
