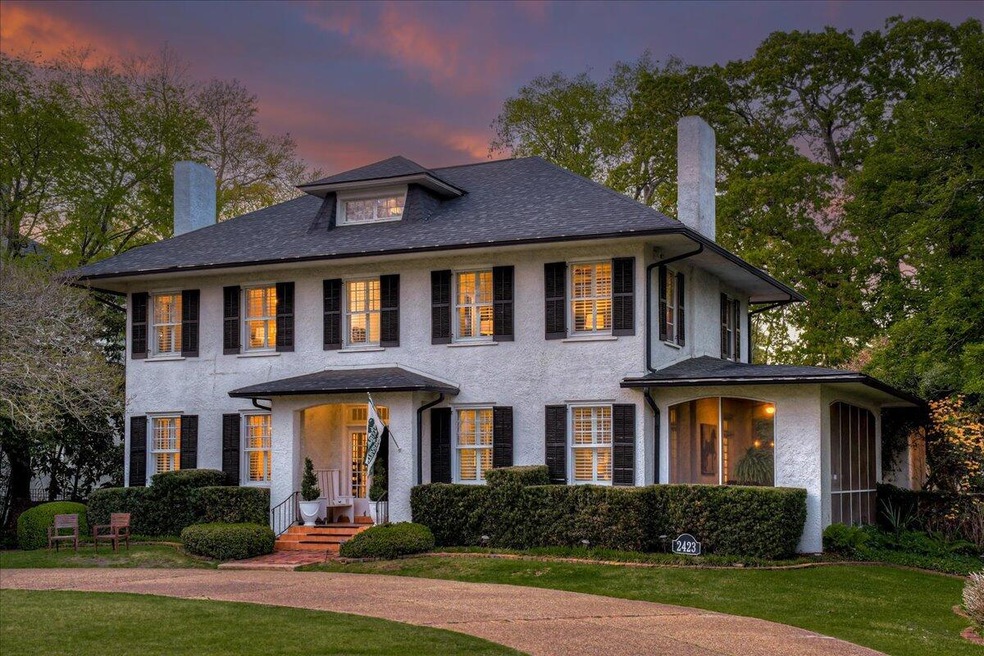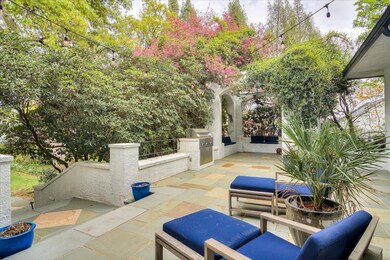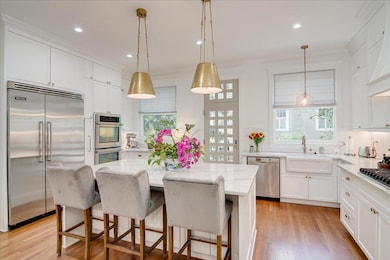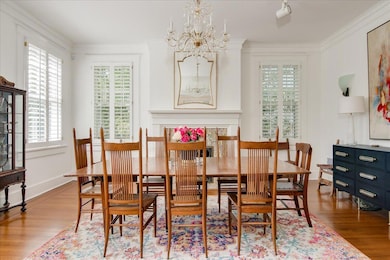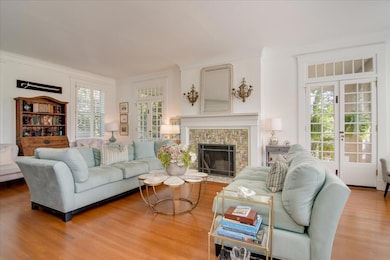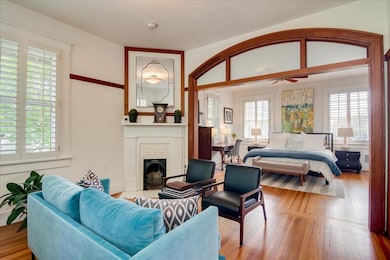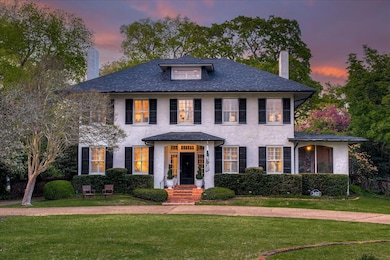
2423 Walton Way Augusta, GA 30904
Summerville NeighborhoodHighlights
- Wood Flooring
- 4 Fireplaces
- Great Room
- Johnson Magnet Rated 10
- Bonus Room
- No HOA
About This Home
As of April 2023WOW on Walton Way!!! One can't help but appreciate the timeless craftsmanship of this beautifully updated Belle!! This 3 story, 4 bed, 4.5 bath house plus a separate 1 bedroom, 1 bath garage apartment is perfect for a growing family. Located across the street from Augusta University Summerville Campus, walking distance to St Mary's and Episcopal Day Schools and so close to Surrey Center shopping and Augusta's Medical District ... is the perfect location!Entertaining anyone?? The downstairs is equipped for all your entertaining needs with spacious rooms, soaring ceilings, large entryways, oversized screened in side porch, hardwood carried throughout the entire house, and loads of windows producing gorgeous natural light. Perfect Masters rental! Beautiful formal rooms with beautifully mosaic tiled fireplaces, designed by Paul Pearman, in each. The gourmet kitchen is perfect for the home chefs with stainless steel appliances, quartz counters, custom cabinets with plenty of storage, double ovens, gas cooktop, wine cooler, ice maker, wet bar, and large center island with bar seating all entirely redone within past 7 years. This is the heart of the house. Up stairs you will find all the bedrooms with private baths. The roomy primary suite, on the second floor, features his and hers closets, sitting area, fireplace, and updated bath. Two more bedrooms are located on this floor. The third floor has been converted to a 4th bedroom suite with full bath and oversized closet/bonus room, perfect for the teens that want their own space. Outside you will find an open and airy terrace featuring a pergola and built in gas grill perfect for enjoying the attractive landscaped backyard or entertaining. See the rare Summerville Garage!! Oversized, it offers ample storage and an apartment with full bath and kitchenette. Don't let this one get away!!
Last Agent to Sell the Property
Meybohm Real Estate - Wheeler License #104945 Listed on: 03/10/2023

Home Details
Home Type
- Single Family
Est. Annual Taxes
- $9,536
Year Built
- Built in 1916 | Remodeled
Lot Details
- 0.49 Acre Lot
- Lot Dimensions are 99.85 x 213.61 x 98.51 x 212.87
- Property has an invisible fence for dogs
- Landscaped
- Garden
Home Design
- Composition Roof
- Stucco
Interior Spaces
- 4,378 Sq Ft Home
- Wet Bar
- Built-In Features
- Ceiling Fan
- 4 Fireplaces
- Blinds
- Entrance Foyer
- Great Room
- Family Room
- Dining Room
- Bonus Room
- Fire and Smoke Detector
Kitchen
- <<doubleOvenToken>>
- <<microwave>>
- Dishwasher
- Kitchen Island
Flooring
- Wood
- Ceramic Tile
Bedrooms and Bathrooms
- 5 Bedrooms
- Primary Bedroom Upstairs
- Walk-In Closet
Laundry
- Laundry Room
- Dryer
- Washer
Unfinished Basement
- Interior Basement Entry
- Crawl Space
Parking
- Detached Garage
- Garage Door Opener
Outdoor Features
- Covered patio or porch
- Gazebo
- Outdoor Grill
Schools
- Lake Forest Hills Elementary School
- Langford Middle School
- Richmond Academy High School
Utilities
- Forced Air Heating and Cooling System
- Humidifier
- Heating System Uses Natural Gas
Community Details
- No Home Owners Association
- Summerville Subdivision
Listing and Financial Details
- Assessor Parcel Number 034-3-092-00-0
Ownership History
Purchase Details
Home Financials for this Owner
Home Financials are based on the most recent Mortgage that was taken out on this home.Purchase Details
Home Financials for this Owner
Home Financials are based on the most recent Mortgage that was taken out on this home.Purchase Details
Purchase Details
Purchase Details
Purchase Details
Purchase Details
Purchase Details
Purchase Details
Similar Homes in the area
Home Values in the Area
Average Home Value in this Area
Purchase History
| Date | Type | Sale Price | Title Company |
|---|---|---|---|
| Warranty Deed | $935,000 | -- | |
| Warranty Deed | $657,200 | -- | |
| Warranty Deed | -- | -- | |
| Deed | -- | -- | |
| Deed | -- | -- | |
| Deed | $250,000 | -- | |
| Deed | -- | -- | |
| Deed | $85,700 | -- | |
| Deed | -- | -- |
Mortgage History
| Date | Status | Loan Amount | Loan Type |
|---|---|---|---|
| Open | $935,000 | New Conventional | |
| Previous Owner | $262,500 | New Conventional | |
| Previous Owner | $297,200 | New Conventional | |
| Previous Owner | $412,000 | Credit Line Revolving | |
| Previous Owner | $116,419 | Unknown |
Property History
| Date | Event | Price | Change | Sq Ft Price |
|---|---|---|---|---|
| 04/28/2023 04/28/23 | Sold | $935,000 | -3.6% | $214 / Sq Ft |
| 03/17/2023 03/17/23 | Pending | -- | -- | -- |
| 03/10/2023 03/10/23 | For Sale | $969,900 | +47.6% | $222 / Sq Ft |
| 05/26/2016 05/26/16 | Sold | $657,200 | -0.4% | $160 / Sq Ft |
| 04/10/2016 04/10/16 | Pending | -- | -- | -- |
| 04/03/2016 04/03/16 | For Sale | $659,900 | -- | $161 / Sq Ft |
Tax History Compared to Growth
Tax History
| Year | Tax Paid | Tax Assessment Tax Assessment Total Assessment is a certain percentage of the fair market value that is determined by local assessors to be the total taxable value of land and additions on the property. | Land | Improvement |
|---|---|---|---|---|
| 2024 | $9,536 | $319,448 | $49,424 | $270,024 |
| 2023 | $9,536 | $289,778 | $49,424 | $240,354 |
| 2022 | $6,614 | $211,116 | $49,424 | $161,692 |
| 2021 | $6,951 | $200,737 | $49,424 | $151,313 |
| 2020 | $6,380 | $188,739 | $48,760 | $139,979 |
| 2019 | $6,816 | $188,739 | $48,760 | $139,979 |
| 2018 | $6,876 | $188,739 | $48,760 | $139,979 |
| 2017 | $7,043 | $194,504 | $48,760 | $145,744 |
| 2016 | $3,138 | $184,070 | $48,760 | $135,310 |
| 2015 | $3,137 | $184,070 | $48,760 | $135,310 |
| 2014 | $3,136 | $184,070 | $48,760 | $135,310 |
Agents Affiliated with this Home
-
Ann Marie McManus

Seller's Agent in 2023
Ann Marie McManus
Meybohm
(706) 481-3800
61 in this area
236 Total Sales
-
Beverly Dye

Buyer's Agent in 2023
Beverly Dye
Blanchard & Calhoun - Scott Nixon
(706) 231-8788
2 in this area
58 Total Sales
-
Jennifer Dixon

Buyer Co-Listing Agent in 2023
Jennifer Dixon
Blanchard & Calhoun - Scott Nixon
(912) 414-8609
2 in this area
63 Total Sales
-
Venus Morris Griffin

Seller's Agent in 2016
Venus Morris Griffin
Meybohm
(706) 306-6054
56 in this area
481 Total Sales
Map
Source: REALTORS® of Greater Augusta
MLS Number: 512994
APN: 0343092000
- 732 Katherine St
- 2349 Williams St Unit 110
- 2438 N View Ave
- 2535 Walton Way
- 2559 Henry St
- 2450 Wheeler Rd
- 710 Weed St
- 708 Weed St
- 627 Montgomery St
- 2502 Porter St
- 2533 Wheeler Rd
- 2551 Mount Auburn St
- 616 Weed St
- 2602 Walton Way
- 2541 Wheeler Rd
- 532 Fleming Ave
- 526 Fleming Ave
- 2442 Mcdowell St
- 506 Weed St
- 1211 Anthony Rd
