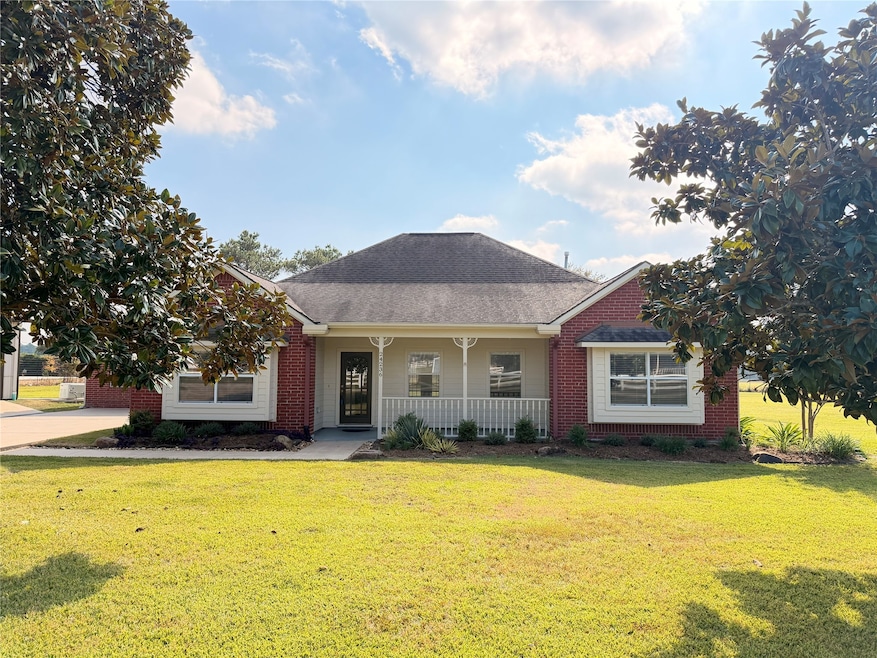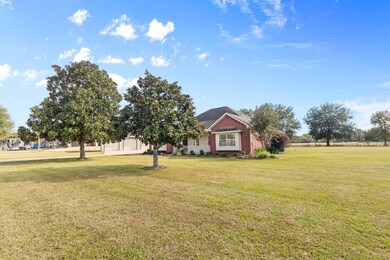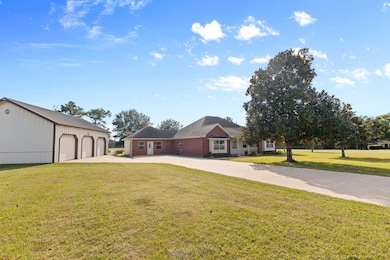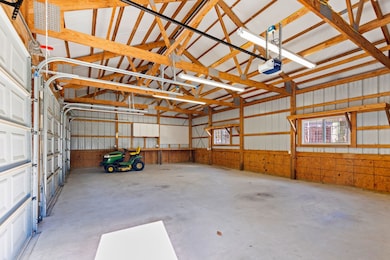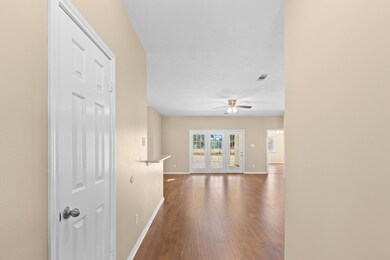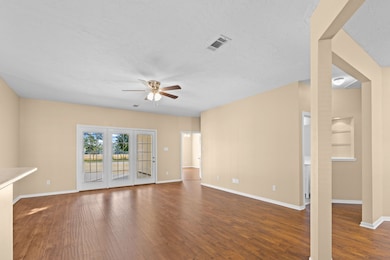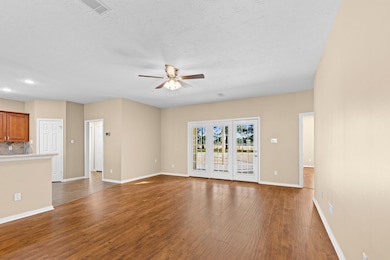24236 Stuebner Airline Rd Tomball, TX 77375
Hufsmith NeighborhoodEstimated payment $5,325/month
Highlights
- 2 Acre Lot
- Maid or Guest Quarters
- Granite Countertops
- Mahaffey Elementary School Rated A
- Farmhouse Style Home
- Game Room
About This Home
Country living just minutes from city conveniences! This property has a 3 bed 2-1/2 bath main home, a separate 700 sqft studio apartment with full bath and kitchenette, an oversized 3 car garage/workshop with 220v power, and an acre of unrestricted land where you can bring your dreams to life. Whether it is detached living for a family member, space for a business, or space for the animals to run; this home has it!
The partially open floor plan allows everything to have it's own space without making anyone feel disconnected. Prepare wonderful meals in a well-appointed kitchen with granite counters, double ovens, 2 pantries, and a breakfast bar. The primary suite has room for a king-sized bed, a walk-in closet, walk-in shower and double vanities. The two other bedrooms share a full bath. There is also a big gameroom with exterior access. This unique property won't last, see it today!
Owner upgrades include: Whole Home Generator, PEX Repiping, On-Demand Water Heater, New Ductwork
Open House Schedule
-
Saturday, November 15, 202511:00 am to 1:00 pm11/15/2025 11:00:00 AM +00:0011/15/2025 1:00:00 PM +00:00Add to Calendar
Home Details
Home Type
- Single Family
Est. Annual Taxes
- $11,572
Year Built
- Built in 1996
Lot Details
- 2 Acre Lot
- North Facing Home
Parking
- 3 Car Detached Garage
- Workshop in Garage
Home Design
- Farmhouse Style Home
- Brick Exterior Construction
- Slab Foundation
- Composition Roof
- Cement Siding
Interior Spaces
- 2,544 Sq Ft Home
- 1-Story Property
- Entrance Foyer
- Family Room Off Kitchen
- Breakfast Room
- Dining Room
- Home Office
- Game Room
- Utility Room
- Electric Dryer Hookup
- Fire and Smoke Detector
Kitchen
- Double Oven
- Electric Cooktop
- Dishwasher
- Kitchen Island
- Granite Countertops
- Self-Closing Cabinet Doors
Flooring
- Carpet
- Laminate
- Stone
Bedrooms and Bathrooms
- 3 Bedrooms
- En-Suite Primary Bedroom
- Maid or Guest Quarters
- Double Vanity
- Bathtub with Shower
Accessible Home Design
- Accessible Bedroom
- Accessible Common Area
- Accessible Closets
- Accessible Approach with Ramp
- Accessible Entrance
Outdoor Features
- Shed
Schools
- Mahaffey Elementary School
- Hofius Intermediate School
- Klein Oak High School
Utilities
- Central Air
- Heating System Uses Propane
- Power Generator
- Well
- Tankless Water Heater
- Septic Tank
Community Details
- Pt Of Abst 214J Coulter Subdivision
Listing and Financial Details
- Seller Concessions Offered
Map
Home Values in the Area
Average Home Value in this Area
Tax History
| Year | Tax Paid | Tax Assessment Tax Assessment Total Assessment is a certain percentage of the fair market value that is determined by local assessors to be the total taxable value of land and additions on the property. | Land | Improvement |
|---|---|---|---|---|
| 2025 | $3,976 | $602,183 | $174,240 | $427,943 |
| 2024 | $3,976 | $609,662 | $174,240 | $435,422 |
| 2023 | $3,976 | $602,870 | $174,240 | $428,630 |
| 2022 | $10,495 | $602,870 | $174,240 | $428,630 |
| 2021 | $10,121 | $462,978 | $100,188 | $362,790 |
| 2020 | $10,559 | $462,978 | $100,188 | $362,790 |
| 2019 | $10,640 | $462,978 | $100,188 | $362,790 |
| 2018 | $4,138 | $462,978 | $100,188 | $362,790 |
| 2017 | $8,798 | $462,978 | $100,188 | $362,790 |
| 2016 | $7,675 | $462,978 | $100,188 | $362,790 |
| 2015 | $5,588 | $429,994 | $100,188 | $329,806 |
| 2014 | $5,588 | $308,610 | $100,188 | $208,422 |
Property History
| Date | Event | Price | List to Sale | Price per Sq Ft |
|---|---|---|---|---|
| 11/08/2025 11/08/25 | For Sale | $829,000 | -- | $326 / Sq Ft |
Purchase History
| Date | Type | Sale Price | Title Company |
|---|---|---|---|
| Vendors Lien | -- | Chicago Title |
Mortgage History
| Date | Status | Loan Amount | Loan Type |
|---|---|---|---|
| Open | $234,000 | New Conventional |
Source: Houston Association of REALTORS®
MLS Number: 14836344
APN: 0420680000141
- 36 Saddlebrook Ct
- 9426 Oakheath Canyon Ct
- 23647 Golden Birch
- 000 Na
- 9411 Kingsford Valley Ct
- 9923 Berlandier Ash Ln
- 9339 Galloway Woods Trail
- 23719 Plantation Pines Ln
- 24810 Waterstone Estates Cir W
- 9319 Galloway Woods Trail
- 10214 Larkmist Ln
- 9511 Aliaga Terrace Ct
- 9311 Blackwell Orchard Ln
- 24907 Lily Hall Ct
- 23618 Plantation Pines Ln
- 23623 Plantation Pines Ln
- 9726 Roaring River Falls Ln
- 9722 Roaring River Falls Ln
- 9746 Roaring River Falls Ln
- 24402 Deep Meadow Dr
- 10110 Pine Trace Village Dr
- 9426 Oakheath Canyon Ct
- 9339 Galloway Woods Trail
- 9319 Galloway Woods Trail
- 23622 Virginia Pine Dr
- 23614 Eldarica Pine Ct
- 24607 Carleton Lake Ln
- 24518 Keswick Valley Way
- 23606 Eldarica Pine Ct
- 24550 Carleton Lake Ln
- 29622 Cedar Elm Way
- 11938 Amber Oak Way
- 23319 W Pine Ivy Ln
- 10618 Hufsmith Rd
- 25018 Pavonia Lake Ln
- 10810 Hufsmith Rd
- 24527 Sandusky Dr
- 23022 Silver Linden Ct
- 23003 Black Mountain Ash Ct
- 8730 Cedar Walk Dr
