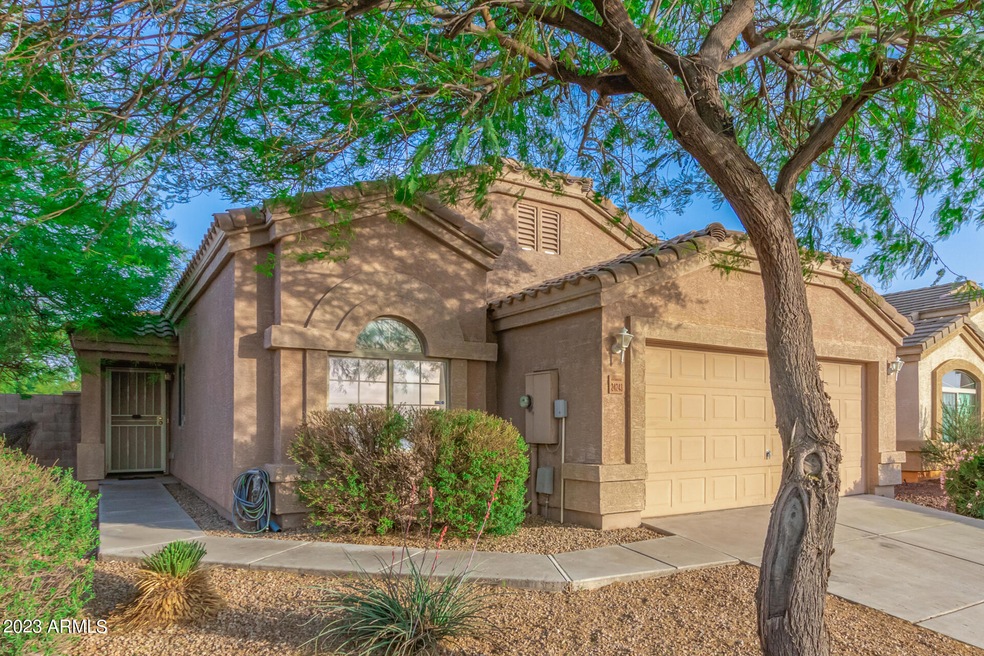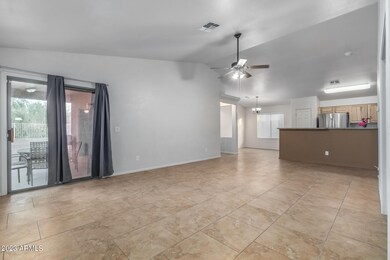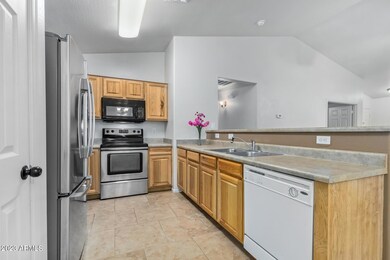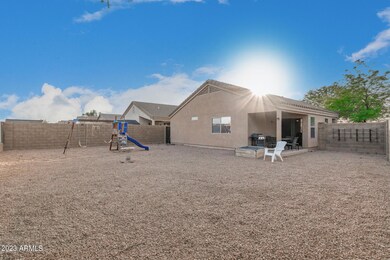
24243 N Cargo Ave Florence, AZ 85132
Highlights
- Golf Course Community
- Covered patio or porch
- Eat-In Kitchen
- Vaulted Ceiling
- 2 Car Direct Access Garage
- Double Pane Windows
About This Home
As of May 2023Adorable turn-key residence situated in Oasis at Magic Ranch is waiting just for you! Make yourself at home in the spacious living room with sliding glass doors to the back patio. Tile flooring, vaulted ceilings, fresh paint, and window blinds are features you'll like. Renewed eat-in kitchen offers built-in appliances, plenty of cabinet space, and a pantry. You'll love the sizable den with double doors that can be used as an extra bedroom/office. Have a good rest in the large main bedroom providing a private bathroom with dual sinks, shower & tub combo, and a walk-in closet. Washer and dryer are included! The expansive backyard has a play area and a covered patio where you can enjoy your morning coffee. A beauty like this won't last long! Hurry before it's gone!
Last Agent to Sell the Property
Michael Hargarten
Jason Mitchell Real Estate License #SA665881000 Listed on: 04/20/2023
Home Details
Home Type
- Single Family
Est. Annual Taxes
- $1,145
Year Built
- Built in 2007
Lot Details
- 5,776 Sq Ft Lot
- Wrought Iron Fence
- Block Wall Fence
HOA Fees
- $61 Monthly HOA Fees
Parking
- 2 Car Direct Access Garage
- Garage Door Opener
Home Design
- Wood Frame Construction
- Tile Roof
- Stucco
Interior Spaces
- 1,521 Sq Ft Home
- 1-Story Property
- Vaulted Ceiling
- Ceiling Fan
- Double Pane Windows
- Tile Flooring
Kitchen
- Eat-In Kitchen
- <<builtInMicrowave>>
- Laminate Countertops
Bedrooms and Bathrooms
- 4 Bedrooms
- Primary Bathroom is a Full Bathroom
- 2 Bathrooms
- Dual Vanity Sinks in Primary Bathroom
Accessible Home Design
- No Interior Steps
Outdoor Features
- Covered patio or porch
- Playground
Schools
- Anthem Elementary School - Florence Middle School
- Florence High School
Utilities
- Central Air
- Heating Available
- High Speed Internet
- Cable TV Available
Listing and Financial Details
- Tax Lot 727
- Assessor Parcel Number 200-75-729
Community Details
Overview
- Association fees include ground maintenance, trash
- Oasis At Magic Ranch Association, Phone Number (480) 759-4945
- Oasis At Magic Ranch Phase V And Vi Subdivision
Recreation
- Golf Course Community
Ownership History
Purchase Details
Home Financials for this Owner
Home Financials are based on the most recent Mortgage that was taken out on this home.Purchase Details
Home Financials for this Owner
Home Financials are based on the most recent Mortgage that was taken out on this home.Purchase Details
Home Financials for this Owner
Home Financials are based on the most recent Mortgage that was taken out on this home.Purchase Details
Home Financials for this Owner
Home Financials are based on the most recent Mortgage that was taken out on this home.Purchase Details
Purchase Details
Purchase Details
Home Financials for this Owner
Home Financials are based on the most recent Mortgage that was taken out on this home.Similar Homes in Florence, AZ
Home Values in the Area
Average Home Value in this Area
Purchase History
| Date | Type | Sale Price | Title Company |
|---|---|---|---|
| Warranty Deed | $297,000 | Wfg National Title Insurance C | |
| Interfamily Deed Transfer | -- | None Available | |
| Warranty Deed | $160,200 | Empire West Title Agency Llc | |
| Warranty Deed | $125,000 | Pioneer Title Agency Inc | |
| Special Warranty Deed | -- | Servicelink | |
| Trustee Deed | $116,639 | None Available | |
| Corporate Deed | $155,650 | Dhi Title Of Arizona Inc |
Mortgage History
| Date | Status | Loan Amount | Loan Type |
|---|---|---|---|
| Open | $73,819 | FHA | |
| Closed | $13,208 | FHA | |
| Open | $291,620 | FHA | |
| Previous Owner | $154,873 | FHA | |
| Previous Owner | $157,102 | FHA | |
| Previous Owner | $122,735 | FHA | |
| Previous Owner | $140,085 | New Conventional |
Property History
| Date | Event | Price | Change | Sq Ft Price |
|---|---|---|---|---|
| 07/01/2025 07/01/25 | For Sale | $320,000 | +7.7% | $210 / Sq Ft |
| 05/30/2023 05/30/23 | Sold | $297,000 | -1.0% | $195 / Sq Ft |
| 04/25/2023 04/25/23 | Price Changed | $300,000 | +1.7% | $197 / Sq Ft |
| 04/20/2023 04/20/23 | For Sale | $295,000 | +84.1% | $194 / Sq Ft |
| 07/13/2018 07/13/18 | Sold | $160,200 | -2.9% | $105 / Sq Ft |
| 06/17/2018 06/17/18 | Pending | -- | -- | -- |
| 05/25/2018 05/25/18 | For Sale | $165,000 | +32.0% | $108 / Sq Ft |
| 02/17/2016 02/17/16 | Sold | $125,000 | 0.0% | $82 / Sq Ft |
| 01/04/2016 01/04/16 | Pending | -- | -- | -- |
| 12/31/2015 12/31/15 | For Sale | $125,000 | -- | $82 / Sq Ft |
Tax History Compared to Growth
Tax History
| Year | Tax Paid | Tax Assessment Tax Assessment Total Assessment is a certain percentage of the fair market value that is determined by local assessors to be the total taxable value of land and additions on the property. | Land | Improvement |
|---|---|---|---|---|
| 2025 | $1,172 | $20,449 | -- | -- |
| 2024 | $1,145 | $27,507 | -- | -- |
| 2023 | $1,169 | $20,427 | $1,133 | $19,294 |
| 2022 | $1,145 | $15,929 | $1,133 | $14,796 |
| 2021 | $1,255 | $14,477 | $0 | $0 |
| 2020 | $1,135 | $13,936 | $0 | $0 |
| 2019 | $1,131 | $13,204 | $0 | $0 |
| 2018 | $1,082 | $11,557 | $0 | $0 |
| 2017 | $972 | $11,534 | $0 | $0 |
| 2016 | $699 | $5,768 | $750 | $5,018 |
| 2014 | $871 | $5,769 | $750 | $5,019 |
Agents Affiliated with this Home
-
Eddy Blanco

Seller's Agent in 2025
Eddy Blanco
Blanco Realty
(480) 729-0847
17 Total Sales
-
M
Seller's Agent in 2023
Michael Hargarten
Jason Mitchell Real Estate
-
Yenitza Feliciano

Buyer's Agent in 2023
Yenitza Feliciano
Keller Williams Realty Sonoran Living
(480) 313-8300
31 Total Sales
-
Sara Lucas Briggs
S
Seller's Agent in 2018
Sara Lucas Briggs
Long Realty Company
(520) 371-1837
10 Total Sales
-
A
Buyer's Agent in 2018
Autumn Filantres
Redfin Corporation
-
Robin Drew

Seller's Agent in 2016
Robin Drew
Bliss Realty & Investments
(480) 256-2868
263 Total Sales
Map
Source: Arizona Regional Multiple Listing Service (ARMLS)
MLS Number: 6545961
APN: 200-75-729
- 24177 N Cargo Ave
- 6774 E Superstition Way
- 24013 N Mojave Ln Unit V
- 23993 N Desert Dr
- 6703 E Escape Ave Unit 2
- 23677 N Desert Dr
- 6776 E Stacy St
- 23637 N Desert Dr
- 23806 N Greer Loop
- 23496 N High Dunes Dr Unit 1
- 6868 E Gecko Ranch Rd
- 6572 E Lush Vista View
- 6465 E Lush Vista View
- 5716 E Valley View Dr
- 5797 E Good Pasture Ln
- 5769 E Good Pasture Ln
- 5921 E Flowing Spring
- 6113 E Athena Rd
- 6085 E Athena Rd
- 5937 E Helios Dr






