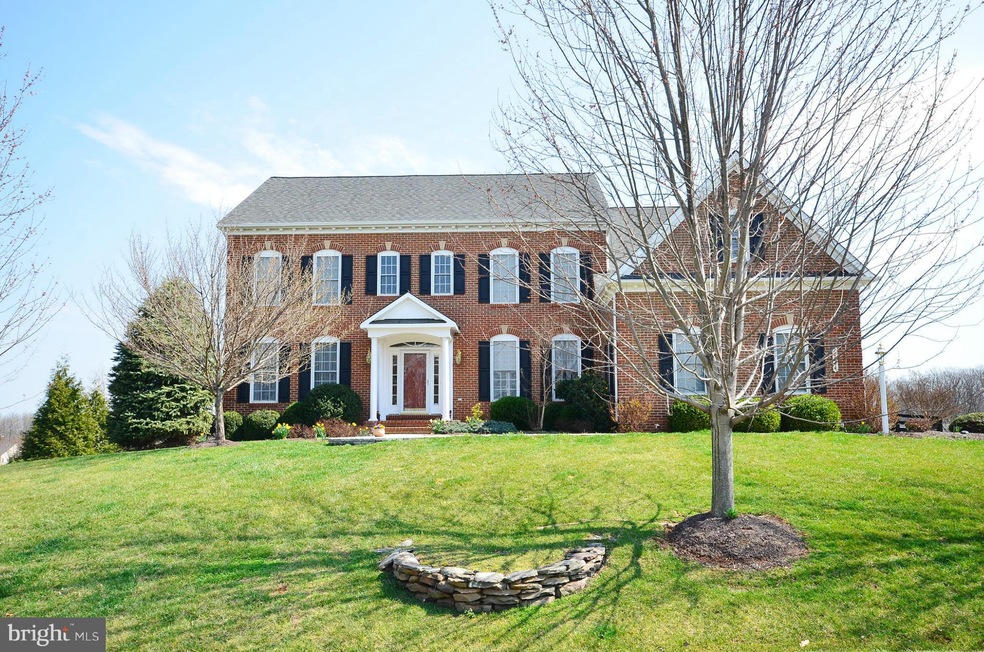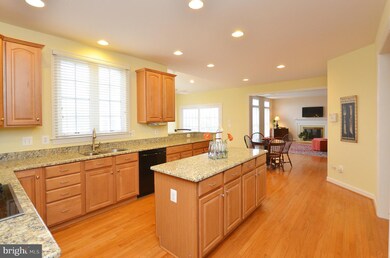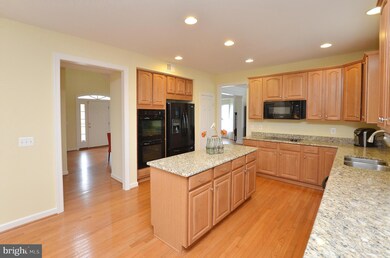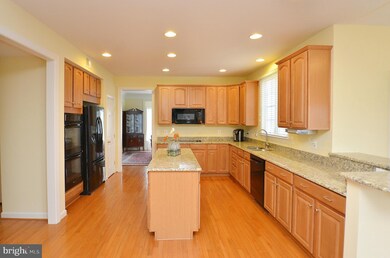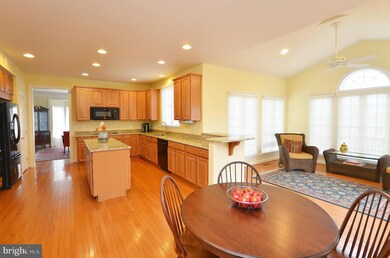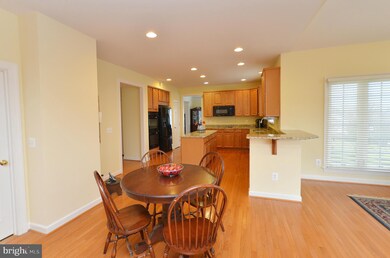
Highlights
- Eat-In Gourmet Kitchen
- Open Floorplan
- Wood Flooring
- Willard Middle School Rated A
- Colonial Architecture
- Space For Rooms
About This Home
As of July 2025Lovely In Lenah Run-Beautiful NV Homes Potomac Model w/5BR,4.5BA&3 Car Side Load Garage-Huge .75 Acre Lot w/Large Deck w/Stairs to Fenced Rear Yard-Gourmet Kit w/Island,Bkfst Bar&Morning Rm-Light Filled Living&Dining Rms-Sep Library-Spacious Master BR w/Sitting Rm,Walk in Closet&Lux Bath-Walkout Lvl Rec Rm w/Full Bath-New Bathroom Sinks,Carpet on 2nd Lvl&Freshly Painted-Hardwoods Entire Main Level
Last Agent to Sell the Property
Century 21 Redwood Realty License #0225085767 Listed on: 03/24/2016

Home Details
Home Type
- Single Family
Est. Annual Taxes
- $7,718
Year Built
- Built in 2004
Lot Details
- 0.75 Acre Lot
- Property is in very good condition
HOA Fees
- $115 Monthly HOA Fees
Home Design
- Colonial Architecture
- Brick Front
Interior Spaces
- Property has 3 Levels
- Open Floorplan
- Chair Railings
- Crown Molding
- Ceiling Fan
- Fireplace Mantel
- Window Treatments
- Family Room
- Living Room
- Dining Room
- Library
- Game Room
- Sun or Florida Room
- Wood Flooring
Kitchen
- Eat-In Gourmet Kitchen
- Breakfast Area or Nook
- Built-In Double Oven
- Cooktop<<rangeHoodToken>>
- <<microwave>>
- Ice Maker
- Dishwasher
- Kitchen Island
- Upgraded Countertops
- Disposal
Bedrooms and Bathrooms
- 5 Bedrooms
- En-Suite Primary Bedroom
- En-Suite Bathroom
- 4.5 Bathrooms
Laundry
- Dryer
- Washer
Partially Finished Basement
- Walk-Out Basement
- Rear Basement Entry
- Space For Rooms
- Basement Windows
Parking
- Garage
- Side Facing Garage
- Garage Door Opener
Schools
- Buffalo Trail Elementary School
- Mercer Middle School
- John Champe High School
Utilities
- Cooling System Utilizes Bottled Gas
- Humidifier
- Forced Air Heating and Cooling System
- Vented Exhaust Fan
- 60 Gallon+ Bottled Gas Water Heater
- Shared Septic
Listing and Financial Details
- Assessor Parcel Number 325209922000
Community Details
Overview
- Association fees include snow removal, trash
- Built by NV HOMES
- Lenah Run Hamlet Subdivision, Potomac Floorplan
Recreation
- Community Playground
- Community Pool
- Jogging Path
Ownership History
Purchase Details
Home Financials for this Owner
Home Financials are based on the most recent Mortgage that was taken out on this home.Purchase Details
Home Financials for this Owner
Home Financials are based on the most recent Mortgage that was taken out on this home.Purchase Details
Home Financials for this Owner
Home Financials are based on the most recent Mortgage that was taken out on this home.Purchase Details
Home Financials for this Owner
Home Financials are based on the most recent Mortgage that was taken out on this home.Purchase Details
Home Financials for this Owner
Home Financials are based on the most recent Mortgage that was taken out on this home.Similar Homes in the area
Home Values in the Area
Average Home Value in this Area
Purchase History
| Date | Type | Sale Price | Title Company |
|---|---|---|---|
| Deed | $1,375,000 | First American Title Insurance | |
| Warranty Deed | $1,380,000 | First American Title | |
| Warranty Deed | $1,080,000 | Highland Title & Escrow | |
| Warranty Deed | $749,900 | Pride Settlement & Escr Llc | |
| Deed | $607,000 | -- |
Mortgage History
| Date | Status | Loan Amount | Loan Type |
|---|---|---|---|
| Open | $1,100,000 | New Conventional | |
| Previous Owner | $766,550 | New Conventional | |
| Previous Owner | $548,250 | New Conventional | |
| Previous Owner | $623,000 | New Conventional | |
| Previous Owner | $68,000 | Credit Line Revolving | |
| Previous Owner | $599,920 | New Conventional | |
| Previous Owner | $74,990 | Credit Line Revolving | |
| Previous Owner | $600,989 | No Value Available | |
| Previous Owner | $486,000 | New Conventional |
Property History
| Date | Event | Price | Change | Sq Ft Price |
|---|---|---|---|---|
| 07/03/2025 07/03/25 | Sold | $1,375,000 | 0.0% | $284 / Sq Ft |
| 05/09/2025 05/09/25 | For Sale | $1,375,000 | -0.4% | $284 / Sq Ft |
| 10/10/2024 10/10/24 | Sold | $1,380,000 | -1.4% | $278 / Sq Ft |
| 09/12/2024 09/12/24 | Pending | -- | -- | -- |
| 09/05/2024 09/05/24 | For Sale | $1,400,000 | +29.6% | $282 / Sq Ft |
| 04/08/2021 04/08/21 | Sold | $1,080,000 | +44.0% | $218 / Sq Ft |
| 03/14/2021 03/14/21 | Pending | -- | -- | -- |
| 06/17/2016 06/17/16 | Sold | $749,900 | 0.0% | $164 / Sq Ft |
| 05/16/2016 05/16/16 | Pending | -- | -- | -- |
| 04/28/2016 04/28/16 | Price Changed | $749,900 | -2.0% | $164 / Sq Ft |
| 03/24/2016 03/24/16 | For Sale | $764,900 | -- | $167 / Sq Ft |
Tax History Compared to Growth
Tax History
| Year | Tax Paid | Tax Assessment Tax Assessment Total Assessment is a certain percentage of the fair market value that is determined by local assessors to be the total taxable value of land and additions on the property. | Land | Improvement |
|---|---|---|---|---|
| 2024 | $10,417 | $1,204,330 | $382,500 | $821,830 |
| 2023 | $9,516 | $1,087,570 | $382,500 | $705,070 |
| 2022 | $9,227 | $1,036,770 | $337,500 | $699,270 |
| 2021 | $8,116 | $828,210 | $272,500 | $555,710 |
| 2020 | $7,553 | $729,750 | $227,500 | $502,250 |
| 2019 | $7,290 | $697,610 | $207,500 | $490,110 |
| 2018 | $7,208 | $664,290 | $207,500 | $456,790 |
| 2017 | $7,662 | $681,090 | $207,500 | $473,590 |
| 2016 | $7,933 | $692,850 | $0 | $0 |
| 2015 | $7,718 | $492,510 | $0 | $492,510 |
| 2014 | $7,785 | $498,050 | $0 | $498,050 |
Agents Affiliated with this Home
-
Damon Nicholas

Seller's Agent in 2025
Damon Nicholas
EXP Realty, LLC
(703) 283-0200
362 Total Sales
-
G
Buyer's Agent in 2025
Gitte Long
Redfin Corporation
-
Beth Walsh

Seller's Agent in 2024
Beth Walsh
RE/MAX Gateway, LLC
(703) 652-7000
102 Total Sales
-
Traci Oliver

Seller Co-Listing Agent in 2024
Traci Oliver
RE/MAX Gateway, LLC
(703) 505-7614
144 Total Sales
-
Akshay Bhatnagar

Buyer's Agent in 2024
Akshay Bhatnagar
Virginia Select Homes, LLC.
(571) 225-9892
817 Total Sales
-
Suhile Alami

Seller's Agent in 2021
Suhile Alami
Real Broker, LLC
(703) 899-1210
97 Total Sales
Map
Source: Bright MLS
MLS Number: 1000681351
APN: 325-20-9922
- 24140 Heather Hill Place
- 40440 Lenah Run Cir
- 40755 Lenah Run Cir
- 24696 Crested Butte Ct
- 40578 Sculpin Ct
- 24117 Grand Ellison Ct
- 40928 Arcadian Pond Ct
- 24814 Barrington Grove Ct
- 23786 Indigo Bunting Ct
- 24118 Trailhead Dr
- 41312 Lavender Breeze Cir
- 41193 John Mosby Hwy
- 41137 Turkey Oak Dr
- 41170 Little River Turnpike
- 40976 Maplehurst Dr
- 23673 Amesfield Place
- 41209 Speckled Wren Ct
- 41245 Stags Leap Dr
- 24247 Purple Finch Dr
- 24008 Littleleaf Ct
