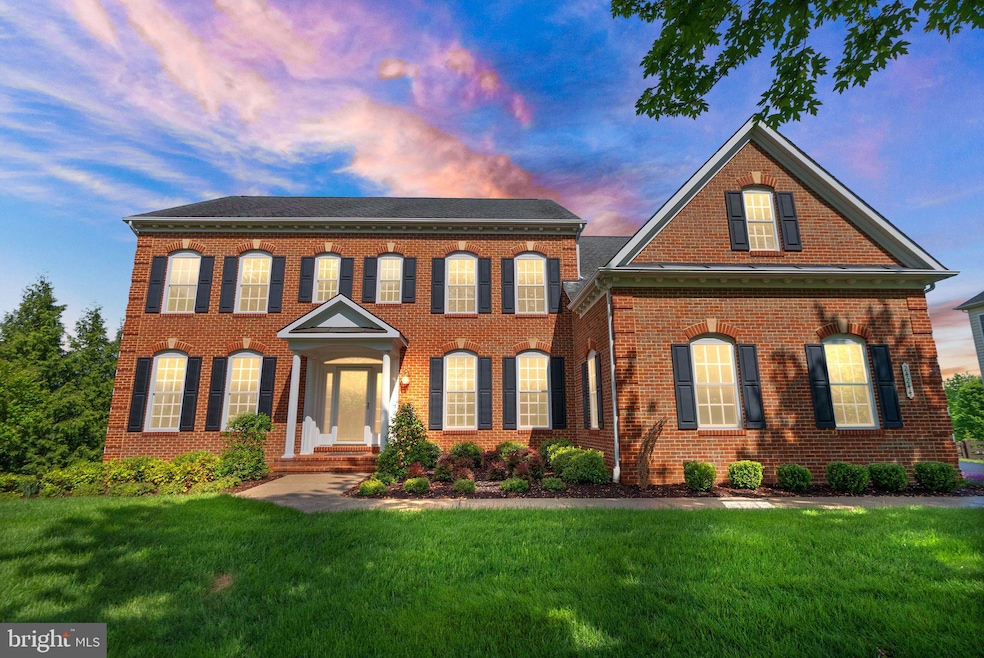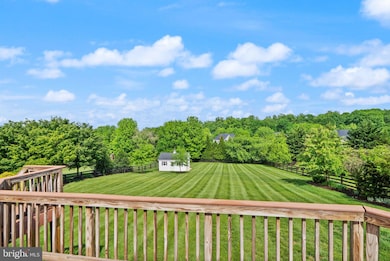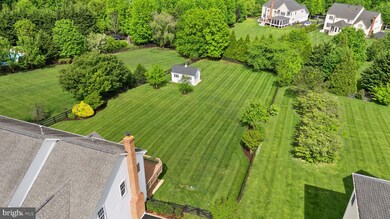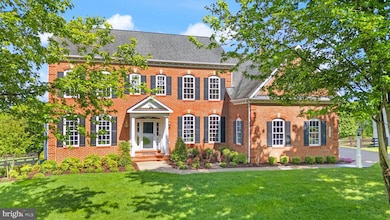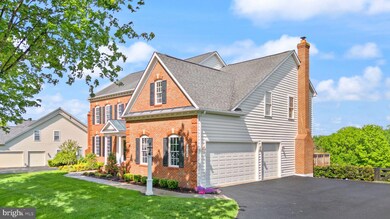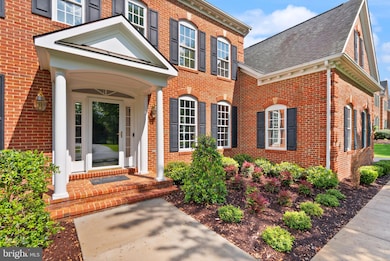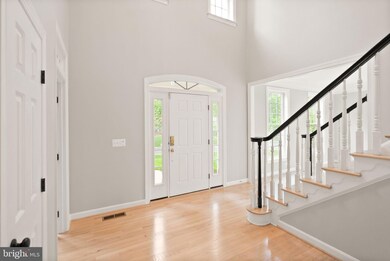
Highlights
- Gourmet Kitchen
- View of Trees or Woods
- Deck
- Willard Middle School Rated A
- Colonial Architecture
- Two Story Ceilings
About This Home
As of July 2025Nestled on a private 0.75-acre lot in Lenah Run, this classic NV Homes Potomac model blends enduring craftsmanship with head-to-toe modern upgrades. A brick-front facade, covered portico and freshly paved driveway welcome you home, where a sunlit two-story foyer reveals crown molding, bay windows and light-oak floors.
The main level offers a home office with French doors, formal living and dining rooms, and an upgraded kitchen—now featuring gleaming granite countertops, stainless appliances, double ovens, five-burner cooktop and generous island. Next there is a vaulted morning room with gorgeous views throughout and a large Trex deck overlooking preserved green space. Custom built-in cabinetry frames the family-room fireplace, adding both storage and architectural flair, while a remodeled powder room boasts a custom stone-topped vanity and modern fixtures.
Upstairs, five bedrooms and three full baths—including a primary suite with tray ceiling, sitting area and quartz-topped double vanities—offer flexibility and style.
The finished walk-out lower level adds a rec room, full bath, abundant storage, wet-bar rough-in and room to expand the rec room even larger, AND create a 6th bedroom- which would get the finished square footage of the house over 5,000sqft.
Thanks to exceptionally light usage and seller-funded improvements, this home truly feels brand new: in 2025 the floors were refinished and key surfaces refreshed; in 2024 every wall—inside and out—was repainted, windows recaulked and fitted with UV-blocking tint, new soffit vents and extra attic insulation were added, and all lighting and hardware were replaced; in 2023 the asphalt driveway, front walkway and landscaping were professionally redone; and in 2021 luxury vinyl plank in the basement and premium carpeting in the upper level were installed, new kitchen appliances and laundry-room cabinets added, garage-door openers gained battery backup and a battery-backed sump pump was installed. A dual-fuel HVAC system with owned propane tank and all-LED lighting keeps utilities exceptionally low.
Convenient to community trails, pool amenities and commuter routes, this meticulously maintained home combines timeless quality, abundant light and an incredible backyard—ready to welcome you home.
Last Agent to Sell the Property
EXP Realty, LLC License #0225136129 Listed on: 05/09/2025

Last Buyer's Agent
Gitte Long
Redfin Corporation

Home Details
Home Type
- Single Family
Est. Annual Taxes
- $10,417
Year Built
- Built in 2004
Lot Details
- 0.75 Acre Lot
- Property is Fully Fenced
- Extensive Hardscape
- Property is in very good condition
- Property is zoned TR1UBF
HOA Fees
- $156 Monthly HOA Fees
Parking
- 3 Car Direct Access Garage
- 5 Driveway Spaces
- Front Facing Garage
Home Design
- Colonial Architecture
- Poured Concrete
- Concrete Perimeter Foundation
- Masonry
Interior Spaces
- Property has 3 Levels
- Built-In Features
- Crown Molding
- Two Story Ceilings
- Recessed Lighting
- 1 Fireplace
- Window Treatments
- Family Room Off Kitchen
- Views of Woods
- Basement
Kitchen
- Gourmet Kitchen
- Breakfast Area or Nook
- Built-In Double Oven
- Cooktop<<rangeHoodToken>>
- <<builtInMicrowave>>
- Ice Maker
- Dishwasher
- Stainless Steel Appliances
- Kitchen Island
- Upgraded Countertops
- Disposal
Flooring
- Wood
- Carpet
Bedrooms and Bathrooms
- 5 Bedrooms
- En-Suite Bathroom
- Walk-In Closet
- Soaking Tub
- <<tubWithShowerToken>>
- Walk-in Shower
Laundry
- Dryer
- Washer
Outdoor Features
- Deck
Schools
- Hovatter Elementary School
- Willard Middle School
- Lightridge High School
Utilities
- Heat Pump System
- Heating System Powered By Owned Propane
- Vented Exhaust Fan
- Propane Water Heater
Listing and Financial Details
- Assessor Parcel Number 325209922000
Community Details
Overview
- Association fees include common area maintenance, management, pool(s), road maintenance, snow removal
- Lenah Run HOA
- Lenah Run Subdivision
Amenities
- Community Center
Recreation
- Community Pool
Ownership History
Purchase Details
Home Financials for this Owner
Home Financials are based on the most recent Mortgage that was taken out on this home.Purchase Details
Home Financials for this Owner
Home Financials are based on the most recent Mortgage that was taken out on this home.Purchase Details
Home Financials for this Owner
Home Financials are based on the most recent Mortgage that was taken out on this home.Purchase Details
Home Financials for this Owner
Home Financials are based on the most recent Mortgage that was taken out on this home.Purchase Details
Home Financials for this Owner
Home Financials are based on the most recent Mortgage that was taken out on this home.Similar Homes in Aldie, VA
Home Values in the Area
Average Home Value in this Area
Purchase History
| Date | Type | Sale Price | Title Company |
|---|---|---|---|
| Deed | $1,375,000 | First American Title Insurance | |
| Warranty Deed | $1,380,000 | First American Title | |
| Warranty Deed | $1,080,000 | Highland Title & Escrow | |
| Warranty Deed | $749,900 | Pride Settlement & Escr Llc | |
| Deed | $607,000 | -- |
Mortgage History
| Date | Status | Loan Amount | Loan Type |
|---|---|---|---|
| Open | $1,100,000 | New Conventional | |
| Previous Owner | $766,550 | New Conventional | |
| Previous Owner | $548,250 | New Conventional | |
| Previous Owner | $623,000 | New Conventional | |
| Previous Owner | $68,000 | Credit Line Revolving | |
| Previous Owner | $599,920 | New Conventional | |
| Previous Owner | $74,990 | Credit Line Revolving | |
| Previous Owner | $600,989 | No Value Available | |
| Previous Owner | $486,000 | New Conventional |
Property History
| Date | Event | Price | Change | Sq Ft Price |
|---|---|---|---|---|
| 07/03/2025 07/03/25 | Sold | $1,375,000 | 0.0% | $284 / Sq Ft |
| 05/09/2025 05/09/25 | For Sale | $1,375,000 | -0.4% | $284 / Sq Ft |
| 10/10/2024 10/10/24 | Sold | $1,380,000 | -1.4% | $278 / Sq Ft |
| 09/12/2024 09/12/24 | Pending | -- | -- | -- |
| 09/05/2024 09/05/24 | For Sale | $1,400,000 | +29.6% | $282 / Sq Ft |
| 04/08/2021 04/08/21 | Sold | $1,080,000 | +44.0% | $218 / Sq Ft |
| 03/14/2021 03/14/21 | Pending | -- | -- | -- |
| 06/17/2016 06/17/16 | Sold | $749,900 | 0.0% | $164 / Sq Ft |
| 05/16/2016 05/16/16 | Pending | -- | -- | -- |
| 04/28/2016 04/28/16 | Price Changed | $749,900 | -2.0% | $164 / Sq Ft |
| 03/24/2016 03/24/16 | For Sale | $764,900 | -- | $167 / Sq Ft |
Tax History Compared to Growth
Tax History
| Year | Tax Paid | Tax Assessment Tax Assessment Total Assessment is a certain percentage of the fair market value that is determined by local assessors to be the total taxable value of land and additions on the property. | Land | Improvement |
|---|---|---|---|---|
| 2024 | $10,417 | $1,204,330 | $382,500 | $821,830 |
| 2023 | $9,516 | $1,087,570 | $382,500 | $705,070 |
| 2022 | $9,227 | $1,036,770 | $337,500 | $699,270 |
| 2021 | $8,116 | $828,210 | $272,500 | $555,710 |
| 2020 | $7,553 | $729,750 | $227,500 | $502,250 |
| 2019 | $7,290 | $697,610 | $207,500 | $490,110 |
| 2018 | $7,208 | $664,290 | $207,500 | $456,790 |
| 2017 | $7,662 | $681,090 | $207,500 | $473,590 |
| 2016 | $7,933 | $692,850 | $0 | $0 |
| 2015 | $7,718 | $492,510 | $0 | $492,510 |
| 2014 | $7,785 | $498,050 | $0 | $498,050 |
Agents Affiliated with this Home
-
Damon Nicholas

Seller's Agent in 2025
Damon Nicholas
EXP Realty, LLC
(703) 283-0200
362 Total Sales
-
G
Buyer's Agent in 2025
Gitte Long
Redfin Corporation
-
Beth Walsh

Seller's Agent in 2024
Beth Walsh
RE/MAX Gateway, LLC
(703) 652-7000
102 Total Sales
-
Traci Oliver

Seller Co-Listing Agent in 2024
Traci Oliver
RE/MAX Gateway, LLC
(703) 505-7614
144 Total Sales
-
Akshay Bhatnagar

Buyer's Agent in 2024
Akshay Bhatnagar
Virginia Select Homes, LLC.
(571) 225-9892
817 Total Sales
-
Suhile Alami

Seller's Agent in 2021
Suhile Alami
Real Broker, LLC
(703) 899-1210
97 Total Sales
Map
Source: Bright MLS
MLS Number: VALO2095040
APN: 325-20-9922
- 24140 Heather Hill Place
- 40440 Lenah Run Cir
- 40755 Lenah Run Cir
- 24696 Crested Butte Ct
- 40578 Sculpin Ct
- 24117 Grand Ellison Ct
- 40928 Arcadian Pond Ct
- 24814 Barrington Grove Ct
- 23786 Indigo Bunting Ct
- 24118 Trailhead Dr
- 41312 Lavender Breeze Cir
- 41193 John Mosby Hwy
- 41137 Turkey Oak Dr
- 41170 Little River Turnpike
- 40976 Maplehurst Dr
- 23673 Amesfield Place
- 41209 Speckled Wren Ct
- 41245 Stags Leap Dr
- 24247 Purple Finch Dr
- 24008 Littleleaf Ct
