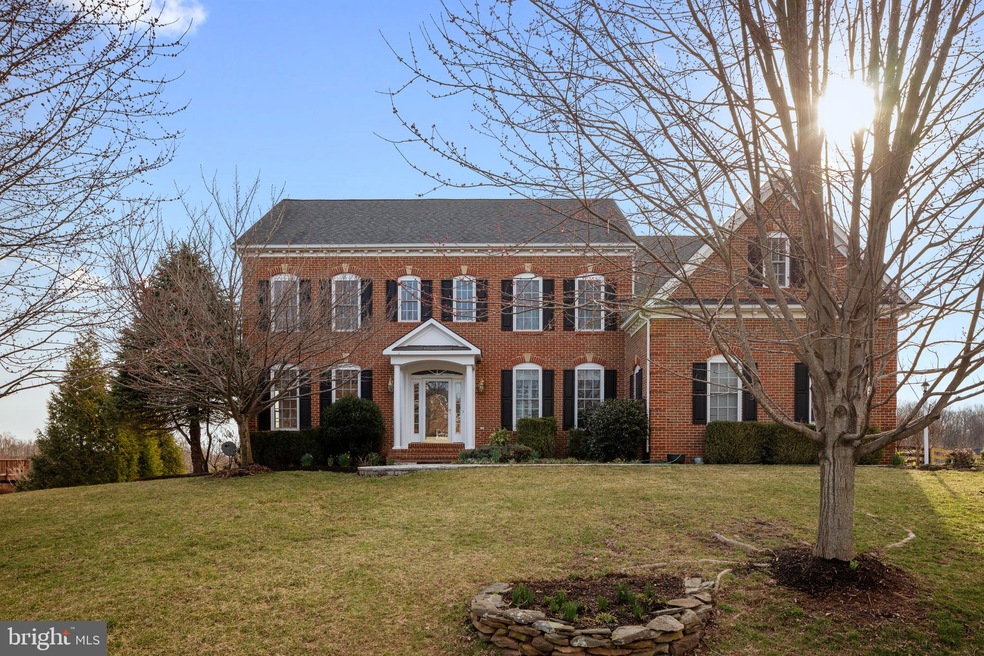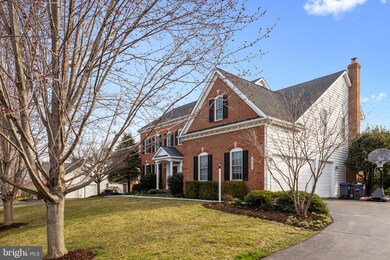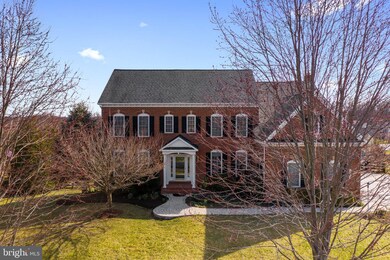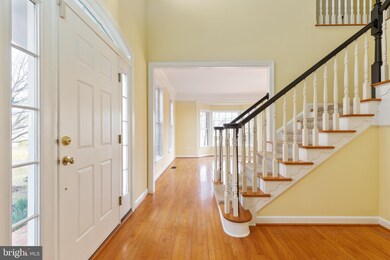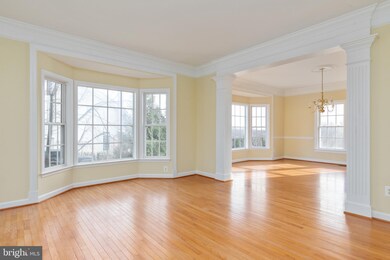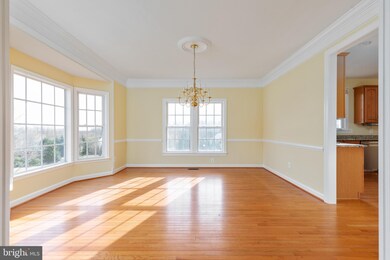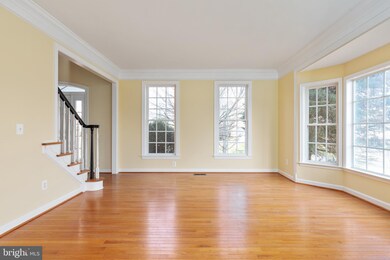
Highlights
- Colonial Architecture
- 1 Fireplace
- Jogging Path
- Willard Middle School Rated A
- Community Pool
- <<doubleOvenToken>>
About This Home
As of July 2025**Sight Unseen Offers Will Be Considered** This Brick Front Beauty inside sought after at Lenah Run community in ALDIE has it ALL!! **Stunning NV Homes Potomac Model with One of the largest lots in all of Lenah Run with .75 of an acre!! **Five Large Bedrooms Upstairs with 3 Full Baths.** Hardwood Floors On Entire Main Level **Numerous Windows Throughout Brining in Plenty Of Sunlight to Brighten Up the Home **Very Desired Open Concept Floorplan w/Bump Out and Office/Study On Main Level **Huge Deck To Enjoy The Out Door Space w/stairs To Lower Level **Gourmet Kitchen w/Island, Bkfst Bar & Morning Rm **Custom Maple Built-in Bookcases In The Family Room **Newly Installed Hardwood Mantelpiece **3 Car Garage For All Of Your Toys **Master BR w/Sitting Rm, Walk in Closet & Lux Bath **Basement Has Brand New Floors Installed With A Walkout Level Rec Rm w/Full Bath **14x20 Shed w/ Concrete Slab **Extra Insulation In The Attic **Entire Home Freshly Pained From Top To Bottom **Entire Rear Yard Fully Fenced **Recently Built & Installed Solid Storage Unit **Main Level Heat Is Dual Fuel Heat Pump & Propane, 2 Zone HVAC, Upstairs is Heat Pump & Electric Backup **Large 75 Gal Hot Water Heater **HD Photos & Virtual Tour Coming Soon ** In Lenah Run owning the propane tank outright is a bragging point because you can get the cheap Holtzman neighborhood discount- and for this home propane tank is owned outright! Amerigas is charging people 2-3x what Sellers pay to Holtzman. Extra insulation in the attic; Sellers have some of the cheapest utility bills in Lenah Run. Sellers annual propane usage in this NV Potomac home is $800 for heat and hot water. Neighbors in Winchester Homes are paying $2400/yr- and that's with the cheap Holtzman rates! YOU DO NOT WANT TO MISS THIS ONE!!!!
Home Details
Home Type
- Single Family
Est. Annual Taxes
- $7,552
Year Built
- Built in 2004
Lot Details
- 0.75 Acre Lot
- Property is zoned 01
HOA Fees
- $125 Monthly HOA Fees
Parking
- 3 Car Attached Garage
- Front Facing Garage
Home Design
- Colonial Architecture
- Masonry
Interior Spaces
- Property has 3 Levels
- 1 Fireplace
- Basement Fills Entire Space Under The House
Kitchen
- <<doubleOvenToken>>
- Cooktop<<rangeHoodToken>>
- <<builtInMicrowave>>
- Ice Maker
- Dishwasher
- Disposal
Bedrooms and Bathrooms
- 5 Bedrooms
Laundry
- Dryer
- Washer
Utilities
- Forced Air Heating and Cooling System
- Humidifier
- Heating System Powered By Leased Propane
- Vented Exhaust Fan
- Water Dispenser
- 60 Gallon+ Water Heater
Listing and Financial Details
- Assessor Parcel Number 325209922000
Community Details
Overview
- Association fees include trash, pool(s), common area maintenance
- Lenah Run Hamlet Subdivision
Amenities
- Picnic Area
Recreation
- Community Playground
- Community Pool
- Jogging Path
Ownership History
Purchase Details
Home Financials for this Owner
Home Financials are based on the most recent Mortgage that was taken out on this home.Purchase Details
Home Financials for this Owner
Home Financials are based on the most recent Mortgage that was taken out on this home.Purchase Details
Home Financials for this Owner
Home Financials are based on the most recent Mortgage that was taken out on this home.Purchase Details
Home Financials for this Owner
Home Financials are based on the most recent Mortgage that was taken out on this home.Purchase Details
Home Financials for this Owner
Home Financials are based on the most recent Mortgage that was taken out on this home.Similar Homes in the area
Home Values in the Area
Average Home Value in this Area
Purchase History
| Date | Type | Sale Price | Title Company |
|---|---|---|---|
| Deed | $1,375,000 | First American Title Insurance | |
| Warranty Deed | $1,380,000 | First American Title | |
| Warranty Deed | $1,080,000 | Highland Title & Escrow | |
| Warranty Deed | $749,900 | Pride Settlement & Escr Llc | |
| Deed | $607,000 | -- |
Mortgage History
| Date | Status | Loan Amount | Loan Type |
|---|---|---|---|
| Open | $1,100,000 | New Conventional | |
| Previous Owner | $766,550 | New Conventional | |
| Previous Owner | $548,250 | New Conventional | |
| Previous Owner | $623,000 | New Conventional | |
| Previous Owner | $68,000 | Credit Line Revolving | |
| Previous Owner | $599,920 | New Conventional | |
| Previous Owner | $74,990 | Credit Line Revolving | |
| Previous Owner | $600,989 | No Value Available | |
| Previous Owner | $486,000 | New Conventional |
Property History
| Date | Event | Price | Change | Sq Ft Price |
|---|---|---|---|---|
| 07/03/2025 07/03/25 | Sold | $1,375,000 | 0.0% | $284 / Sq Ft |
| 05/09/2025 05/09/25 | For Sale | $1,375,000 | -0.4% | $284 / Sq Ft |
| 10/10/2024 10/10/24 | Sold | $1,380,000 | -1.4% | $278 / Sq Ft |
| 09/12/2024 09/12/24 | Pending | -- | -- | -- |
| 09/05/2024 09/05/24 | For Sale | $1,400,000 | +29.6% | $282 / Sq Ft |
| 04/08/2021 04/08/21 | Sold | $1,080,000 | +44.0% | $218 / Sq Ft |
| 03/14/2021 03/14/21 | Pending | -- | -- | -- |
| 06/17/2016 06/17/16 | Sold | $749,900 | 0.0% | $164 / Sq Ft |
| 05/16/2016 05/16/16 | Pending | -- | -- | -- |
| 04/28/2016 04/28/16 | Price Changed | $749,900 | -2.0% | $164 / Sq Ft |
| 03/24/2016 03/24/16 | For Sale | $764,900 | -- | $167 / Sq Ft |
Tax History Compared to Growth
Tax History
| Year | Tax Paid | Tax Assessment Tax Assessment Total Assessment is a certain percentage of the fair market value that is determined by local assessors to be the total taxable value of land and additions on the property. | Land | Improvement |
|---|---|---|---|---|
| 2024 | $10,417 | $1,204,330 | $382,500 | $821,830 |
| 2023 | $9,516 | $1,087,570 | $382,500 | $705,070 |
| 2022 | $9,227 | $1,036,770 | $337,500 | $699,270 |
| 2021 | $8,116 | $828,210 | $272,500 | $555,710 |
| 2020 | $7,553 | $729,750 | $227,500 | $502,250 |
| 2019 | $7,290 | $697,610 | $207,500 | $490,110 |
| 2018 | $7,208 | $664,290 | $207,500 | $456,790 |
| 2017 | $7,662 | $681,090 | $207,500 | $473,590 |
| 2016 | $7,933 | $692,850 | $0 | $0 |
| 2015 | $7,718 | $492,510 | $0 | $492,510 |
| 2014 | $7,785 | $498,050 | $0 | $498,050 |
Agents Affiliated with this Home
-
Damon Nicholas

Seller's Agent in 2025
Damon Nicholas
EXP Realty, LLC
(703) 283-0200
362 Total Sales
-
G
Buyer's Agent in 2025
Gitte Long
Redfin Corporation
-
Beth Walsh

Seller's Agent in 2024
Beth Walsh
RE/MAX Gateway, LLC
(703) 652-7000
102 Total Sales
-
Traci Oliver

Seller Co-Listing Agent in 2024
Traci Oliver
RE/MAX Gateway, LLC
(703) 505-7614
144 Total Sales
-
Akshay Bhatnagar

Buyer's Agent in 2024
Akshay Bhatnagar
Virginia Select Homes, LLC.
(571) 225-9892
817 Total Sales
-
Suhile Alami

Seller's Agent in 2021
Suhile Alami
Real Broker, LLC
(703) 899-1210
97 Total Sales
Map
Source: Bright MLS
MLS Number: VALO431720
APN: 325-20-9922
- 24140 Heather Hill Place
- 40440 Lenah Run Cir
- 40755 Lenah Run Cir
- 24696 Crested Butte Ct
- 40578 Sculpin Ct
- 24117 Grand Ellison Ct
- 40928 Arcadian Pond Ct
- 24814 Barrington Grove Ct
- 23786 Indigo Bunting Ct
- 24118 Trailhead Dr
- 41312 Lavender Breeze Cir
- 41193 John Mosby Hwy
- 41137 Turkey Oak Dr
- 41170 Little River Turnpike
- 40976 Maplehurst Dr
- 23673 Amesfield Place
- 41209 Speckled Wren Ct
- 41245 Stags Leap Dr
- 24247 Purple Finch Dr
- 24008 Littleleaf Ct
