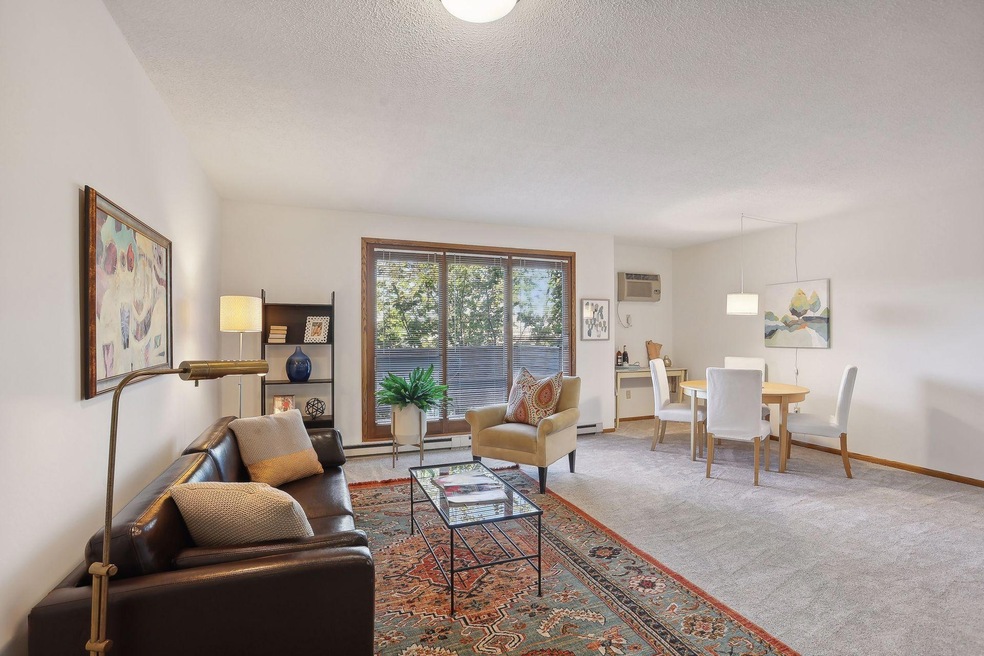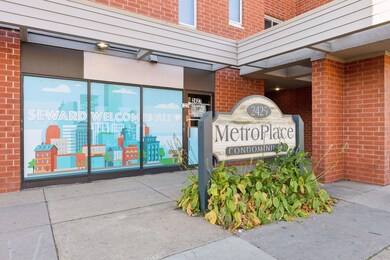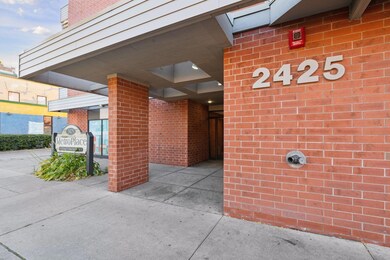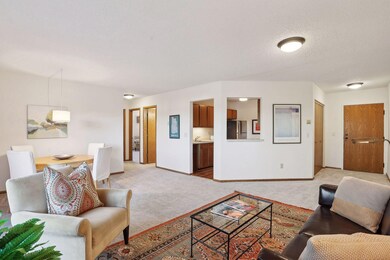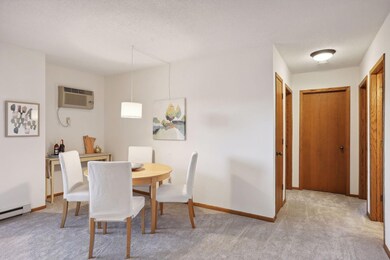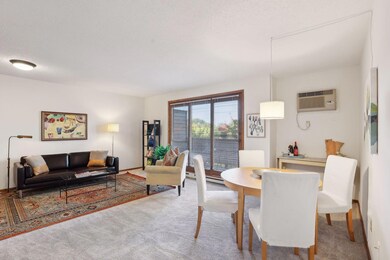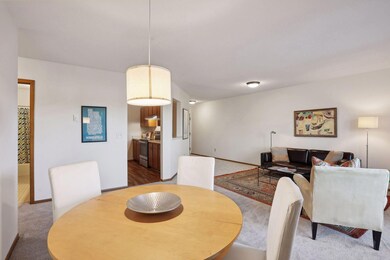
2425 E Franklin Ave Unit 411 Minneapolis, MN 55406
Seward NeighborhoodHighlights
- City View
- Deck
- Community Garden
- 28,358 Sq Ft lot
- Home Gym
- 1-minute walk to Merwyn Triangle Park
About This Home
As of December 2024Unit 411 - A sunny & spacious 2BR/1BA in a great top floor spot in the building. Near the laundry, this corner unit has west-facing exposure, private deck with peekaboo skyline view. The unit features a great floorplan with plenty of kitchen workspace and storage galore, including owner's bedroom wall of closets, 2nd bedroom with walk-in closet. Freshly painted, all new stainless steel kitchen appliances, new carpet, and LVP in the kitchen. Well-managed and financially strong active association. No special assessments in its history. Security building with heated indoor parking and bike racks, FREE shared laundry on each floor, separate dedicated walk-in storage unit on same floor. Fitness room, 2nd floor common deck and community garden with gas grill. On a bus line and walkable to everything you need on Seward's main street including restaurants, co-op, grocery and entertainment. Easy location - Close to 94, light rail, Greenway, Mississippi River, Augsburg, U of M and M Health. See rules for rental/pet policies (up to 2 cats as pets, sorry no dogs). USI fiber internet included in the monthly HOA fee!
Last Agent to Sell the Property
Coldwell Banker Realty Brokerage Phone: 612-695-3136 Listed on: 10/23/2024

Property Details
Home Type
- Condominium
Est. Annual Taxes
- $1,890
Year Built
- Built in 1982
HOA Fees
- $459 Monthly HOA Fees
Parking
- 1 Car Attached Garage
- Heated Garage
- Tuck Under Garage
- Insulated Garage
- Garage Door Opener
- Guest Parking
- Secure Parking
Home Design
- Flat Roof Shape
- Rubber Roof
Interior Spaces
- 1,040 Sq Ft Home
- 1-Story Property
- Living Room
- Utility Room
- Home Gym
- City Views
Kitchen
- Range<<rangeHoodToken>>
- Dishwasher
- Stainless Steel Appliances
Bedrooms and Bathrooms
- 2 Bedrooms
- Walk-In Closet
- 1 Full Bathroom
Outdoor Features
- Deck
Utilities
- Baseboard Heating
- 100 Amp Service
Listing and Financial Details
- Assessor Parcel Number 3602924210467
Community Details
Overview
- Association fees include maintenance structure, hazard insurance, internet, ground maintenance, parking, professional mgmt, shared amenities, snow removal
- Bailey Enterprises Association, Phone Number (651) 224-5482
- High-Rise Condominium
- Condo 0494 Metroplace Condo Subdivision
Amenities
- Community Garden
- Coin Laundry
- Elevator
Ownership History
Purchase Details
Home Financials for this Owner
Home Financials are based on the most recent Mortgage that was taken out on this home.Similar Homes in Minneapolis, MN
Home Values in the Area
Average Home Value in this Area
Purchase History
| Date | Type | Sale Price | Title Company |
|---|---|---|---|
| Deed | $187,000 | Titlesmart |
Mortgage History
| Date | Status | Loan Amount | Loan Type |
|---|---|---|---|
| Open | $149,600 | New Conventional | |
| Previous Owner | $42,933 | New Conventional |
Property History
| Date | Event | Price | Change | Sq Ft Price |
|---|---|---|---|---|
| 12/06/2024 12/06/24 | Sold | $187,000 | +3.9% | $180 / Sq Ft |
| 11/13/2024 11/13/24 | Pending | -- | -- | -- |
| 10/25/2024 10/25/24 | For Sale | $179,900 | -- | $173 / Sq Ft |
Tax History Compared to Growth
Tax History
| Year | Tax Paid | Tax Assessment Tax Assessment Total Assessment is a certain percentage of the fair market value that is determined by local assessors to be the total taxable value of land and additions on the property. | Land | Improvement |
|---|---|---|---|---|
| 2023 | $1,890 | $165,000 | $10,000 | $155,000 |
| 2022 | $2,328 | $183,000 | $10,000 | $173,000 |
| 2021 | $2,252 | $186,500 | $9,000 | $177,500 |
| 2020 | $2,164 | $186,500 | $7,500 | $179,000 |
| 2019 | $1,994 | $166,500 | $7,500 | $159,000 |
| 2018 | $1,838 | $151,500 | $7,500 | $144,000 |
| 2017 | $1,581 | $123,000 | $7,500 | $115,500 |
| 2016 | $1,550 | $118,000 | $7,500 | $110,500 |
| 2015 | $1,210 | $97,000 | $7,500 | $89,500 |
| 2014 | -- | $97,000 | $7,500 | $89,500 |
Agents Affiliated with this Home
-
Jonna Kosalko

Seller's Agent in 2024
Jonna Kosalko
Coldwell Banker Burnet
(612) 695-3136
8 in this area
233 Total Sales
-
Barbara Davis

Seller Co-Listing Agent in 2024
Barbara Davis
Coldwell Banker Burnet
(612) 554-0994
4 in this area
143 Total Sales
-
Seanne Thomas

Buyer's Agent in 2024
Seanne Thomas
ABC Realty, LLC
(651) 230-4070
1 in this area
70 Total Sales
Map
Source: NorthstarMLS
MLS Number: 6604559
APN: 36-029-24-21-0467
- 2425 E Franklin Ave Unit 409
- 2425 E Franklin Ave Unit 309
- 2101 25th Ave S
- 2519 E 22nd St
- 2717 E 22nd St
- 2420 25th Ave S
- 2619 S 7th St
- 2014 21st Ave S
- 2221 30th Ave S
- 3015 E 22nd St
- 628 20th Ave S
- 1919 Em Stately St
- 2914 E 26th St
- 1824 S 5th St Unit A
- 2616 30th Ave S
- 629 Oak St SE
- 2611 Longfellow Ave
- 2536 33rd Ave S
- 616 Erie St SE
- 2601 18th Ave S
