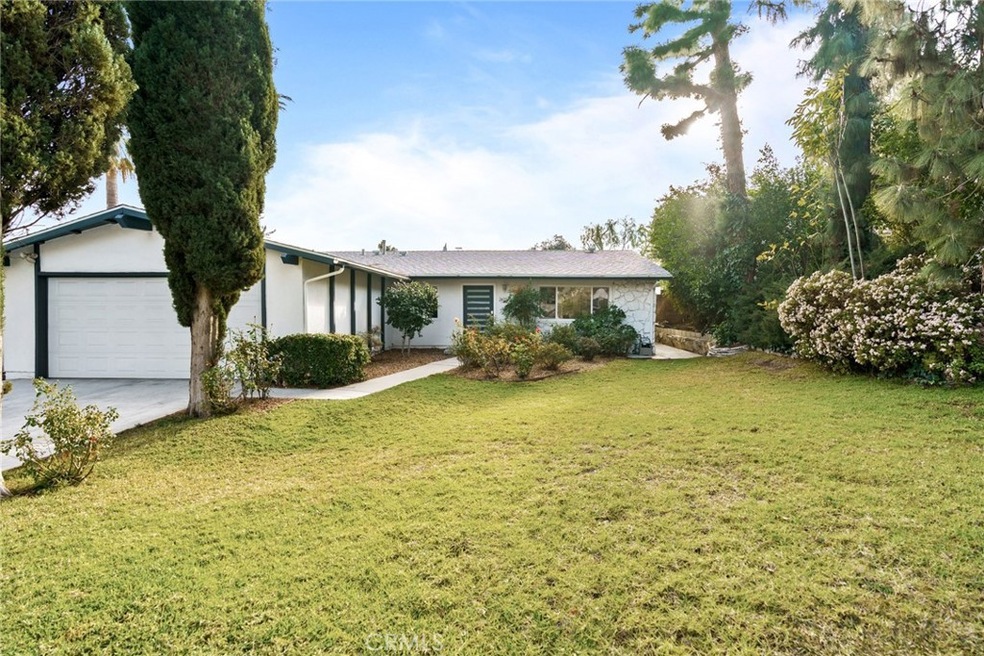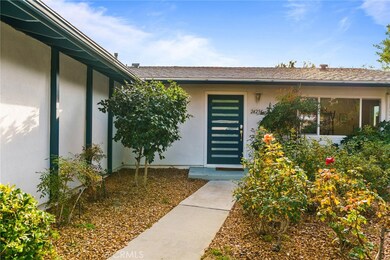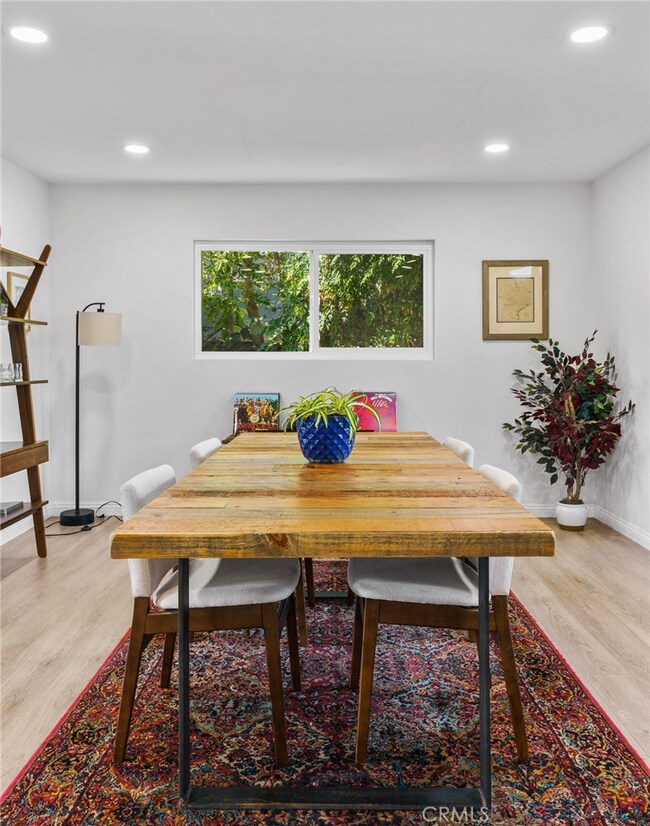
24254 Highlander Rd West Hills, CA 91307
Highlights
- In Ground Pool
- Main Floor Bedroom
- No HOA
- View of Hills
- Bonus Room
- 2 Car Attached Garage
About This Home
As of March 2022This single-level home has all the modern amenities with over 1900 sq ft of living space, beautifully upgraded kitchen and bathrooms, separate dining room and freshly renovated private backyard with pool. Remodeled in 2020 with new floors and dual-pane windows, recessed lighting and resurfaced pool. The open kitchen features stainless appliances, plenty of storage, quartz counters and large island. Enjoy the relaxing view of the patio and pool from your bedroom with sparkling en-suite bathroom featuring quartz stone, dual vanity and large walk-in shower. Two additional bedrooms and hall bathroom allow plenty of room for family members and guests. This home, including the bonus room with vaulted ceilings, is full of natural light. Additional features added since 2020 include a new roof, new HVAC system, new water heater and landscaping. Experience sunny outdoor living on this large 9,143 sq ft lot, which features a south-facing backyard with new turf, redwood paneling and refreshing in-ground pool. Don’t miss your chance to make this stunning retreat your own. Please make sure to view the 3D tour and floorplan.
Last Buyer's Agent
Jaclyn Lyons
Compass License #02051467

Home Details
Home Type
- Single Family
Est. Annual Taxes
- $17,270
Year Built
- Built in 1963
Lot Details
- 9,143 Sq Ft Lot
- Front Yard
- Property is zoned LARE11
Parking
- 2 Car Attached Garage
- 2 Open Parking Spaces
- Parking Available
- Driveway
Interior Spaces
- 1,908 Sq Ft Home
- 1-Story Property
- Family Room with Fireplace
- Bonus Room
- Views of Hills
- Kitchen Island
- Laundry Room
Bedrooms and Bathrooms
- 3 Main Level Bedrooms
- 2 Full Bathrooms
Utilities
- Central Heating and Cooling System
- Natural Gas Connected
- Cable TV Available
Additional Features
- In Ground Pool
- Suburban Location
Community Details
- No Home Owners Association
Listing and Financial Details
- Tax Lot 107
- Tax Tract Number 26298
- Assessor Parcel Number 2028036002
- $395 per year additional tax assessments
Ownership History
Purchase Details
Home Financials for this Owner
Home Financials are based on the most recent Mortgage that was taken out on this home.Purchase Details
Home Financials for this Owner
Home Financials are based on the most recent Mortgage that was taken out on this home.Purchase Details
Home Financials for this Owner
Home Financials are based on the most recent Mortgage that was taken out on this home.Purchase Details
Home Financials for this Owner
Home Financials are based on the most recent Mortgage that was taken out on this home.Similar Homes in the area
Home Values in the Area
Average Home Value in this Area
Purchase History
| Date | Type | Sale Price | Title Company |
|---|---|---|---|
| Grant Deed | $1,350,000 | Lawyers Title | |
| Grant Deed | $955,000 | Ticor Title Company | |
| Grant Deed | $641,000 | Ticor Title Company | |
| Quit Claim Deed | -- | Ticor Title Company | |
| Grant Deed | $195,000 | American Title Insurance Co |
Mortgage History
| Date | Status | Loan Amount | Loan Type |
|---|---|---|---|
| Open | $1,080,000 | New Conventional | |
| Previous Owner | $720,000 | New Conventional | |
| Previous Owner | $150,000 | Future Advance Clause Open End Mortgage | |
| Previous Owner | $100,000 | Credit Line Revolving | |
| Previous Owner | $142,300 | Unknown | |
| Previous Owner | $152,500 | Unknown | |
| Previous Owner | $156,000 | No Value Available |
Property History
| Date | Event | Price | Change | Sq Ft Price |
|---|---|---|---|---|
| 03/10/2022 03/10/22 | Sold | $1,350,000 | +12.6% | $708 / Sq Ft |
| 02/04/2022 02/04/22 | Pending | -- | -- | -- |
| 01/27/2022 01/27/22 | For Sale | $1,199,000 | +24.9% | $628 / Sq Ft |
| 08/05/2020 08/05/20 | Sold | $960,000 | 0.0% | $503 / Sq Ft |
| 07/06/2020 07/06/20 | Pending | -- | -- | -- |
| 07/02/2020 07/02/20 | For Sale | $960,000 | +49.8% | $503 / Sq Ft |
| 03/02/2020 03/02/20 | Sold | $641,000 | -1.4% | $336 / Sq Ft |
| 02/09/2020 02/09/20 | For Sale | $650,000 | +1.4% | $341 / Sq Ft |
| 02/07/2020 02/07/20 | Pending | -- | -- | -- |
| 01/30/2020 01/30/20 | Off Market | $641,000 | -- | -- |
| 01/29/2020 01/29/20 | For Sale | $650,000 | 0.0% | $341 / Sq Ft |
| 01/11/2020 01/11/20 | Pending | -- | -- | -- |
| 11/24/2019 11/24/19 | Price Changed | $650,000 | +4.8% | $341 / Sq Ft |
| 11/21/2019 11/21/19 | For Sale | $620,000 | -- | $325 / Sq Ft |
Tax History Compared to Growth
Tax History
| Year | Tax Paid | Tax Assessment Tax Assessment Total Assessment is a certain percentage of the fair market value that is determined by local assessors to be the total taxable value of land and additions on the property. | Land | Improvement |
|---|---|---|---|---|
| 2024 | $17,270 | $1,404,539 | $915,864 | $488,675 |
| 2023 | $16,935 | $1,377,000 | $897,906 | $479,094 |
| 2022 | $11,685 | $974,100 | $673,914 | $300,186 |
| 2021 | $11,540 | $955,000 | $660,700 | $294,300 |
| 2020 | $3,905 | $299,468 | $169,548 | $129,920 |
| 2019 | $3,761 | $293,597 | $166,224 | $127,373 |
| 2018 | $3,650 | $287,841 | $162,965 | $124,876 |
| 2016 | $3,473 | $276,666 | $156,638 | $120,028 |
| 2015 | $3,424 | $272,512 | $154,286 | $118,226 |
| 2014 | $3,443 | $267,175 | $151,264 | $115,911 |
Agents Affiliated with this Home
-
Andrea McCracken

Seller's Agent in 2022
Andrea McCracken
Compass
(310) 421-0504
2 in this area
22 Total Sales
-
J
Buyer's Agent in 2022
Jaclyn Lyons
Compass
-
J
Seller's Agent in 2020
Janet Morton
Morton Donovan
-
J
Seller's Agent in 2020
Jinny Park Macfarlane
Redpoint Realty
-
S
Seller Co-Listing Agent in 2020
Sheri Donovan
Morton Donovan
-
S
Buyer's Agent in 2020
Subscriber Non
Non-Participant Office
Map
Source: California Regional Multiple Listing Service (CRMLS)
MLS Number: SB22014576
APN: 2028-036-002
- 6941 Scarborough Peak Dr
- 7044 Scarborough Peak Dr
- 24224 Welby Way
- 24425 Vanowen St Unit 82
- 24155 Kittridge St
- 6711 Corie Ln
- 24153 Lemay St
- 7152 Pomelo Dr
- 6703 Corie Ln
- 23920 Vanowen St
- 7126 Shadow Ridge Ct
- 6552 Neddy Ave
- 23819 Hartland St
- 6555 Debs Ave
- 24647 Gardenstone Ln
- 6520 Debs Ave
- 7371 Westcliff Dr
- 24441 Indian Hill Ln
- 7153 Helmsdale Cir
- 7280 Darnoch Way






