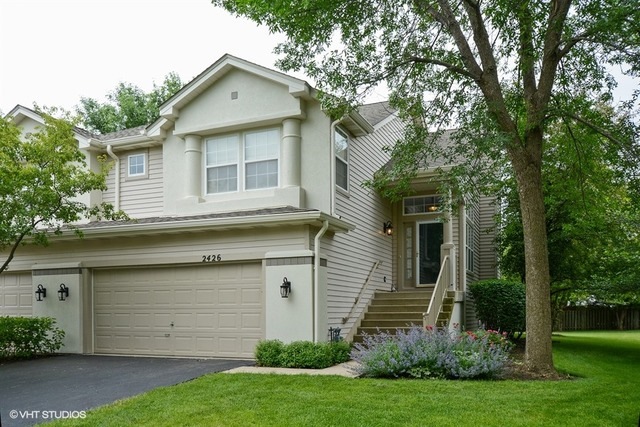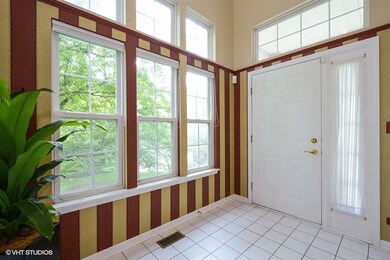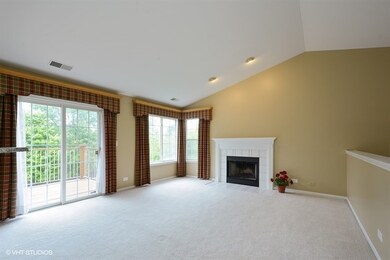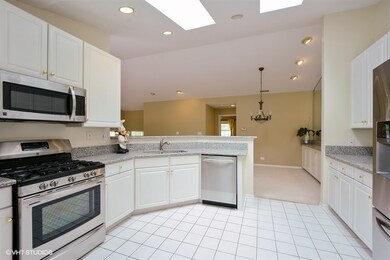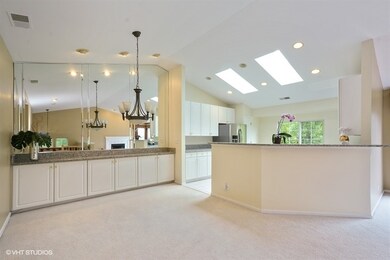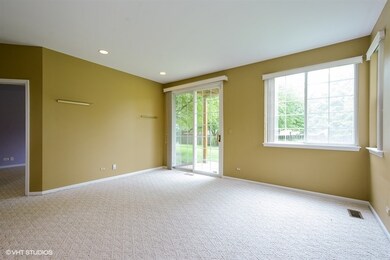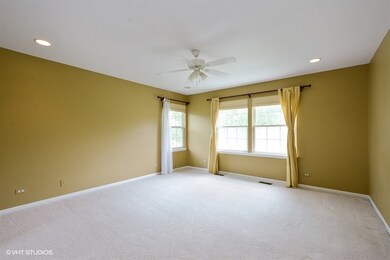
2426 Palazzo Dr Buffalo Grove, IL 60089
Lincolnshire Village NeighborhoodHighlights
- First Floor Utility Room
- Attached Garage
- 3-minute walk to Apple Hill Park
- Laura B. Sprague School Rated A-
- Central Air
About This Home
As of December 2024SPECTACULAR END UNIT TOWN HOUSE IN VERY DESIRABLE TENERIFE SUBDIVISION. SHORT WALKING DISTANCE TO STEVENSON HIGH SCHOOL AND TRAIN STATION. BRAND NEW KITCHEN SS APPLIANCES, BRAND NEW GRANITE COUNTER TOP. DIMMABLE LIGHT SWITCHES. FRESHLY PAINTED THROUGH THE HOUSE. CARPET PROFESSIONALLY CLEANED. TWO MASTER SUITES WITH CUSTOM WALK-IN CLOSET AND LUXURY BATH , VOLUME CEILINGS, SKYLIGHTS, CUSTOM WINDOW TREATMENTS. OPEN AND AIRY KITCHEN W/ SKYLIGHTS. FAMILY ROOM OPENS TO PATIO AND OVER- SIZED YARD. LIVING ROOM HAS SLIDING DOOR LEADING TO BALCONY, EXTRA STORAGE IN UTILITY RM & GARAGE.
Last Agent to Sell the Property
RE/MAX Top Performers License #475148365 Listed on: 06/17/2016
Last Buyer's Agent
@properties Christie's International Real Estate License #475129694

Property Details
Home Type
- Condominium
Est. Annual Taxes
- $10,312
Year Built
- 1995
HOA Fees
- $267 per month
Parking
- Attached Garage
- Parking Included in Price
Home Design
- Aluminum Siding
- Vinyl Siding
Interior Spaces
- Primary Bathroom is a Full Bathroom
- First Floor Utility Room
Utilities
- Central Air
- Heating System Uses Gas
- Lake Michigan Water
Community Details
- Pets Allowed
Listing and Financial Details
- Homeowner Tax Exemptions
Ownership History
Purchase Details
Home Financials for this Owner
Home Financials are based on the most recent Mortgage that was taken out on this home.Purchase Details
Home Financials for this Owner
Home Financials are based on the most recent Mortgage that was taken out on this home.Purchase Details
Purchase Details
Home Financials for this Owner
Home Financials are based on the most recent Mortgage that was taken out on this home.Purchase Details
Home Financials for this Owner
Home Financials are based on the most recent Mortgage that was taken out on this home.Purchase Details
Home Financials for this Owner
Home Financials are based on the most recent Mortgage that was taken out on this home.Similar Homes in the area
Home Values in the Area
Average Home Value in this Area
Purchase History
| Date | Type | Sale Price | Title Company |
|---|---|---|---|
| Warranty Deed | $420,000 | Elevation Title | |
| Warranty Deed | $420,000 | Elevation Title | |
| Warranty Deed | $318,000 | First American Title Ins Co | |
| Interfamily Deed Transfer | -- | None Available | |
| Deed | $305,000 | -- | |
| Quit Claim Deed | -- | Standard Title | |
| Warranty Deed | $225,000 | Standard Title | |
| Trustee Deed | $204,500 | Chicago Title Insurance Co |
Mortgage History
| Date | Status | Loan Amount | Loan Type |
|---|---|---|---|
| Open | $399,000 | New Conventional | |
| Closed | $399,000 | New Conventional | |
| Previous Owner | $302,100 | New Conventional | |
| Previous Owner | $150,000 | New Conventional | |
| Previous Owner | $100,000 | New Conventional | |
| Previous Owner | $244,000 | Balloon | |
| Previous Owner | $90,000 | Unknown | |
| Previous Owner | $90,000 | No Value Available | |
| Previous Owner | $152,200 | No Value Available | |
| Closed | $30,500 | No Value Available |
Property History
| Date | Event | Price | Change | Sq Ft Price |
|---|---|---|---|---|
| 12/19/2024 12/19/24 | Sold | $420,000 | +5.3% | $232 / Sq Ft |
| 11/18/2024 11/18/24 | Pending | -- | -- | -- |
| 11/08/2024 11/08/24 | For Sale | $399,000 | +25.5% | $220 / Sq Ft |
| 09/27/2016 09/27/16 | Sold | $318,000 | -1.9% | $175 / Sq Ft |
| 08/14/2016 08/14/16 | Pending | -- | -- | -- |
| 07/20/2016 07/20/16 | Price Changed | $324,000 | -1.5% | $179 / Sq Ft |
| 06/30/2016 06/30/16 | Price Changed | $329,000 | -2.9% | $181 / Sq Ft |
| 06/17/2016 06/17/16 | For Sale | $339,000 | -- | $187 / Sq Ft |
Tax History Compared to Growth
Tax History
| Year | Tax Paid | Tax Assessment Tax Assessment Total Assessment is a certain percentage of the fair market value that is determined by local assessors to be the total taxable value of land and additions on the property. | Land | Improvement |
|---|---|---|---|---|
| 2024 | $10,312 | $123,850 | $40,257 | $83,593 |
| 2023 | $10,028 | $116,861 | $37,985 | $78,876 |
| 2022 | $10,028 | $113,017 | $36,735 | $76,282 |
| 2021 | $9,675 | $111,798 | $36,339 | $75,459 |
| 2020 | $9,461 | $112,179 | $36,463 | $75,716 |
| 2019 | $9,222 | $111,766 | $36,329 | $75,437 |
| 2018 | $8,963 | $111,342 | $39,491 | $71,851 |
| 2017 | $8,837 | $108,743 | $38,569 | $70,174 |
| 2016 | $8,493 | $104,130 | $36,933 | $67,197 |
| 2015 | $8,305 | $97,381 | $34,539 | $62,842 |
| 2014 | $8,006 | $91,725 | $37,095 | $54,630 |
| 2012 | $7,812 | $94,285 | $37,169 | $57,116 |
Agents Affiliated with this Home
-
Julia Alexander

Seller's Agent in 2024
Julia Alexander
Keller Williams North Shore West
(847) 322-0504
3 in this area
397 Total Sales
-
Venera Cameron

Buyer's Agent in 2024
Venera Cameron
Real 1 Realty
(847) 293-9411
2 in this area
243 Total Sales
-
Sharon Peng

Seller's Agent in 2016
Sharon Peng
RE/MAX
(224) 717-6342
31 Total Sales
-
Carol Ann Edwards-Nasser

Buyer's Agent in 2016
Carol Ann Edwards-Nasser
@ Properties
(773) 472-0201
61 Total Sales
Map
Source: Midwest Real Estate Data (MRED)
MLS Number: MRD09261045
APN: 15-21-207-045
- 2470 Palazzo Ct
- 2445 Palazzo Dr
- 240 Taylor Ct
- 2127 Apple Hill Ln
- 11 Beaconsfield Ct Unit 11
- 22825 N Prairie Rd
- 11 Willow Pkwy Unit 901
- 13 Willow Pkwy Unit 902
- 10 Chestnut Ct E
- 49 Beaconsfield Ct Unit 49
- 16623 W Easton Ave
- 61 Willow Pkwy Unit 731
- 16639 W Brockman Ave
- 75 Willow Pkwy Unit 724
- 23347 N Indian Creek Rd
- 16637 W Brockman Ave
- 105 Willow Pkwy Unit 682
- 3025 Roslyn Ln E
- 166 Willow Pkwy Unit 592
- 15444 W Half Day Rd
