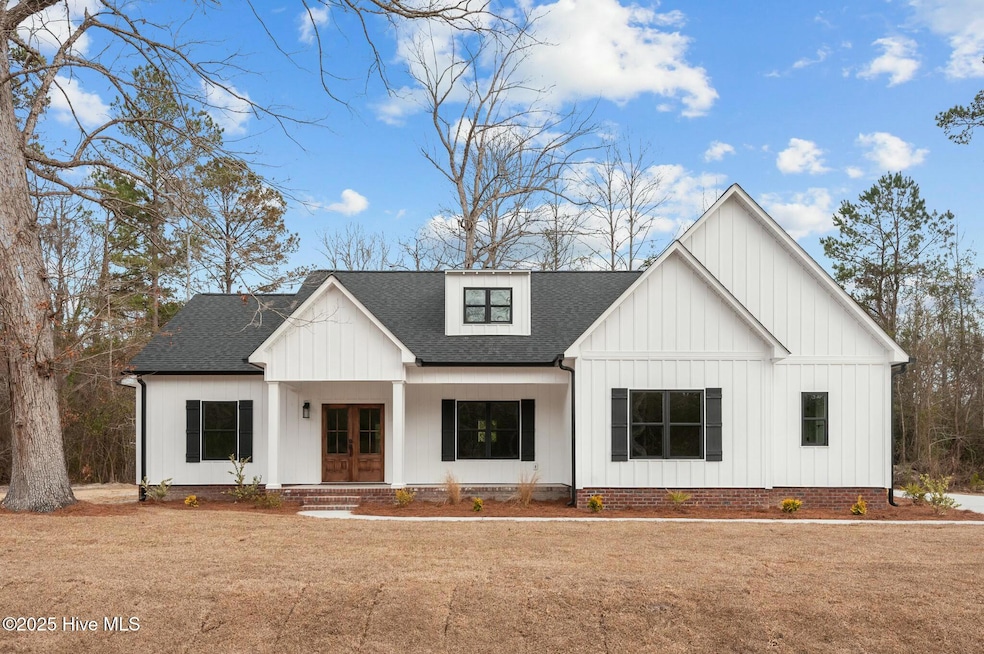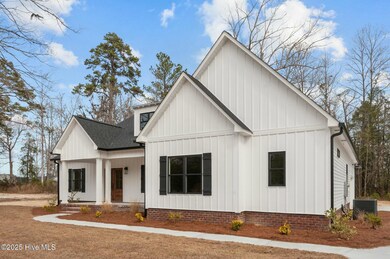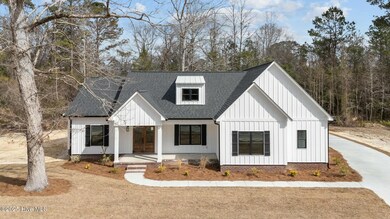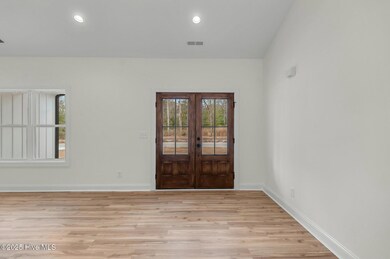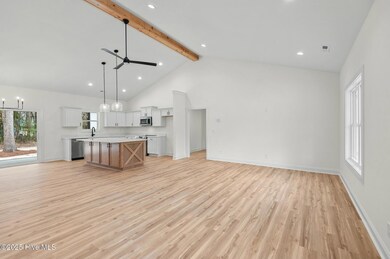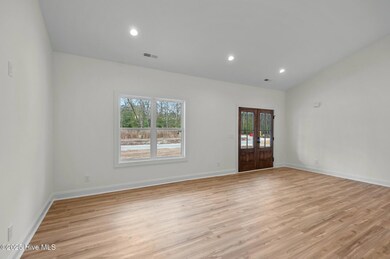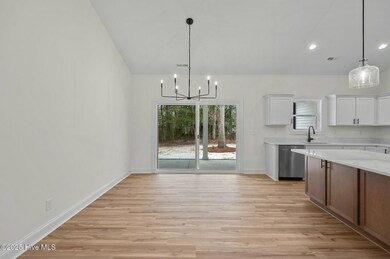
2427 Starling New Bern, NC 28562
Highlights
- Brick or Stone Mason
- Kitchen Island
- Central Air
- Patio
- Luxury Vinyl Plank Tile Flooring
- Combination Dining and Living Room
About This Home
As of April 2025Scheper Built New Construction. Stunning modern farmhouse ranch featuring 3 bedrooms and 2 bathrooms. Luxury Vinyl Plank flooring flows throughout the main living areas, offering both elegance and durability. The bright kitchen boasts timeless white cabinets, topped with sleek Quartz countertops, and includes a large pantry for ample storage. A spacious bonus room provides endless possibilities, from a home office to a playroom.The home is complete with a convenient two-car garage, making it as functional as it is beautiful.
Last Agent to Sell the Property
Realty ONE Group East License #295205 Listed on: 12/12/2024

Home Details
Home Type
- Single Family
Year Built
- Built in 2024
HOA Fees
- $40 Monthly HOA Fees
Home Design
- Brick or Stone Mason
- Slab Foundation
- Architectural Shingle Roof
- Vinyl Siding
- Stick Built Home
Interior Spaces
- 2,110 Sq Ft Home
- 1-Story Property
- Combination Dining and Living Room
Kitchen
- Range<<rangeHoodToken>>
- <<builtInMicrowave>>
- Dishwasher
- Kitchen Island
Flooring
- Carpet
- Luxury Vinyl Plank Tile
Bedrooms and Bathrooms
- 3 Bedrooms
- 2 Full Bathrooms
Parking
- 2 Car Attached Garage
- Driveway
Schools
- Brinson Elementary School
- Grover C.Fields Middle School
- New Bern High School
Utilities
- Central Air
- Heat Pump System
- Electric Water Heater
- On Site Septic
- Septic Tank
Additional Features
- Patio
- 0.37 Acre Lot
Community Details
- Hickory Run At River Trace Association, Phone Number (252) 636-5556
- Hickory Run At River Trace Subdivision
Listing and Financial Details
- Assessor Parcel Number 7-1004-058
Similar Homes in New Bern, NC
Home Values in the Area
Average Home Value in this Area
Property History
| Date | Event | Price | Change | Sq Ft Price |
|---|---|---|---|---|
| 04/17/2025 04/17/25 | Sold | $469,900 | 0.0% | $223 / Sq Ft |
| 03/27/2025 03/27/25 | Pending | -- | -- | -- |
| 12/12/2024 12/12/24 | For Sale | $469,900 | +803.7% | $223 / Sq Ft |
| 08/21/2024 08/21/24 | Sold | $52,000 | -5.5% | -- |
| 06/12/2024 06/12/24 | Pending | -- | -- | -- |
| 06/11/2024 06/11/24 | For Sale | $55,000 | -- | -- |
Tax History Compared to Growth
Agents Affiliated with this Home
-
Courtney Rhodes

Seller's Agent in 2025
Courtney Rhodes
Realty ONE Group East
(252) 671-7545
5 in this area
36 Total Sales
-
Jami Turner

Buyer's Agent in 2025
Jami Turner
COLDWELL BANKER SEA COAST ADVANTAGE
(252) 670-0718
4 in this area
124 Total Sales
-
MARGARET BARTLETT
M
Seller's Agent in 2024
MARGARET BARTLETT
COLDWELL BANKER SEA COAST ADVANTAGE
(252) 634-7937
60 in this area
190 Total Sales
Map
Source: Hive MLS
MLS Number: 100479799
- 2426 Starling
- 2414 Starling
- 2429 Starling
- 2428 Starling
- 2410 Starling
- 2430 Starling
- 2412 Starling
- 2408 Starling
- 2510 Wild Turkey Rd
- 2406 Starling
- 2502 Starling
- 2401 Starling
- 2404 Starling
- 2500 Starling
- 000 Crump Farm Brices Creek
- 115 Lindenrain Blvd
- 2334 Brices Creek Rd
- Lot 23 Plover
- 2508 Brices Creek Rd
- 2507 Wild Turkey Rd
