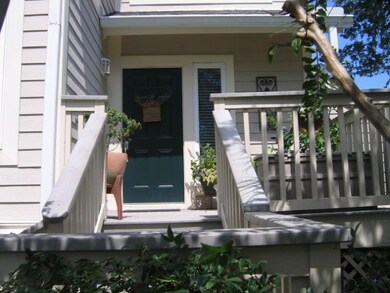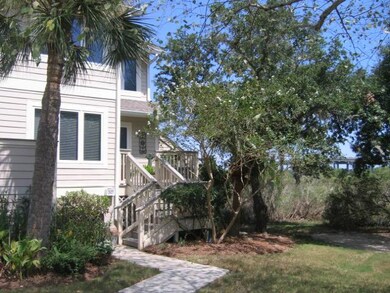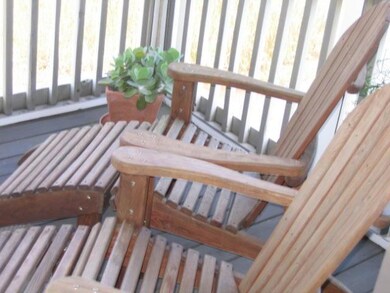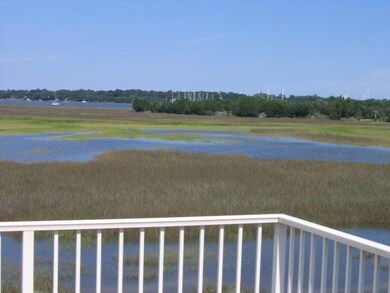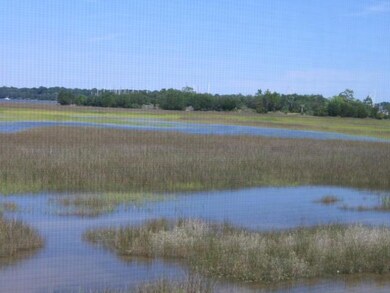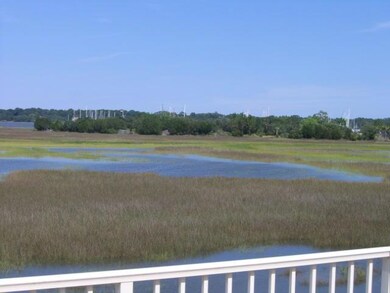
2427 Stono Watch Dr Unit H1 Johns Island, SC 29455
Highlights
- In Ground Pool
- Pond
- Wood Flooring
- Two Primary Bedrooms
- Wooded Lot
- Great Room with Fireplace
About This Home
As of November 2018BREATHTAKING VIEWS OF THE MARSH AND STONO RIVER. YOU WILL FIND THIS END UNIT TUCKED BEHIND MATURE OAK TREES AND FLOWERING PLANTS THAT OFFERS PRIVACY, BEAUTY, AS WELL AS SECURITY. THE ENTIRE LOWER LEVEL HAS BEAUTIFUL WOOD FLOORS WITH CERAMIC TILE IN THE FOYER AND BATH. THE BEDROOM ON THE LOWER LEVEL HAS CARPET AND CAN BE A MASTER BEDROOM OR AN OFFICE/TV ROOM WITH FULL BATH. THE UPPER LEVEL HAS CARPET IN THE HALLWAY AND THE BEDROOMS AND HAS TILE IN THE LAUNDRY ROOM AND BATHS. RELAX AFTER WORK WITH YOUR FAVORITE BOOK AND BEVERAGE ON THE HUGE DECK. THE LOWER LEVEL HAS A DINING ROOM/GREAT ROOM COMBINATION WITH A LARGE WOOD-BURNING FIREPLACE. NEW HARDI-PLANK SIDING AND NEW DECKS WERE INSTALLED DURING RENOVATION OF THE ENTIRE DEVELOPMENT. DON'T MISS SEEING THIS CONDOMINIUM WITH GORGEOUS VIEWS.
Home Details
Home Type
- Single Family
Est. Annual Taxes
- $1,415
Year Built
- Built in 1987
Lot Details
- 436 Sq Ft Lot
- Property fronts a marsh
- Irrigation
- Wooded Lot
HOA Fees
- $82 Monthly HOA Fees
Parking
- Off-Street Parking
Home Design
- Pillar, Post or Pier Foundation
- Asphalt Roof
- Cement Siding
Interior Spaces
- 1,450 Sq Ft Home
- 2-Story Property
- Wet Bar
- Popcorn or blown ceiling
- Ceiling Fan
- Wood Burning Fireplace
- Window Treatments
- Entrance Foyer
- Great Room with Fireplace
- Combination Dining and Living Room
- Storm Doors
Kitchen
- Eat-In Kitchen
- Dishwasher
Flooring
- Wood
- Ceramic Tile
Bedrooms and Bathrooms
- 3 Bedrooms
- Double Master Bedroom
- 3 Full Bathrooms
- Garden Bath
Laundry
- Laundry Room
- Dryer
- Washer
Outdoor Features
- In Ground Pool
- Pond
- Screened Patio
- Front Porch
Schools
- Angel Oak Elementary School
- Haut Gap Middle School
- St. Johns High School
Utilities
- Cooling Available
- Heat Pump System
Community Details
- Front Yard Maintenance
- Stono Watch Subdivision
Ownership History
Purchase Details
Home Financials for this Owner
Home Financials are based on the most recent Mortgage that was taken out on this home.Purchase Details
Home Financials for this Owner
Home Financials are based on the most recent Mortgage that was taken out on this home.Similar Homes in Johns Island, SC
Home Values in the Area
Average Home Value in this Area
Purchase History
| Date | Type | Sale Price | Title Company |
|---|---|---|---|
| Deed | $308,000 | None Available | |
| Deed | $225,000 | None Available |
Mortgage History
| Date | Status | Loan Amount | Loan Type |
|---|---|---|---|
| Open | $160,000 | New Conventional | |
| Previous Owner | $180,000 | New Conventional |
Property History
| Date | Event | Price | Change | Sq Ft Price |
|---|---|---|---|---|
| 11/15/2018 11/15/18 | Sold | $308,000 | 0.0% | $212 / Sq Ft |
| 10/16/2018 10/16/18 | Pending | -- | -- | -- |
| 09/07/2018 09/07/18 | For Sale | $308,000 | +36.9% | $212 / Sq Ft |
| 01/27/2017 01/27/17 | Sold | $225,000 | -10.0% | $155 / Sq Ft |
| 12/22/2016 12/22/16 | Pending | -- | -- | -- |
| 08/29/2016 08/29/16 | For Sale | $250,000 | -- | $172 / Sq Ft |
Tax History Compared to Growth
Tax History
| Year | Tax Paid | Tax Assessment Tax Assessment Total Assessment is a certain percentage of the fair market value that is determined by local assessors to be the total taxable value of land and additions on the property. | Land | Improvement |
|---|---|---|---|---|
| 2023 | $5,391 | $18,480 | $0 | $0 |
| 2022 | $4,979 | $18,480 | $0 | $0 |
| 2021 | $4,918 | $18,480 | $0 | $0 |
| 2020 | $4,882 | $18,480 | $0 | $0 |
| 2019 | $5,118 | $18,480 | $0 | $0 |
| 2017 | $1,428 | $10,600 | $0 | $0 |
| 2016 | $1,370 | $10,600 | $0 | $0 |
| 2015 | $1,415 | $10,600 | $0 | $0 |
| 2014 | $1,216 | $0 | $0 | $0 |
| 2011 | -- | $0 | $0 | $0 |
Agents Affiliated with this Home
-
Elizabeth Baker

Seller's Agent in 2018
Elizabeth Baker
RE/MAX
(843) 781-0555
28 in this area
213 Total Sales
-
Alex Crall
A
Buyer's Agent in 2018
Alex Crall
Carolina One Real Estate
2 Total Sales
-
Ed Bolling

Seller's Agent in 2017
Ed Bolling
Bolling Real Estate LLC
(843) 224-0041
1 in this area
3 Total Sales
Map
Source: CHS Regional MLS
MLS Number: 16023178
APN: 346-00-00-030
- 1878 Headquarters Plantation Dr
- 1563 Headquarters Plantation Dr
- 477 Caledon Ct
- 1515 John Fenwick Ln
- 1519 John Fenwick Ln
- 437 Caledon Ct
- 618 Du Bois Dr
- 430 Caledon Ct
- 426 Caledon Ct
- 427 Caledon Ct
- 619 Du Bois Dr
- 617 Du Bois Dr
- 422 Caledon Ct
- 1556 John Fenwick Ln
- 3049 Robeson Trace
- 2633 Maybank Hwy
- 2633 Maybank Hwy
- 2633 Maybank Hwy
- 1645 John Fenwick Ln
- 3041 Robeson Trace

