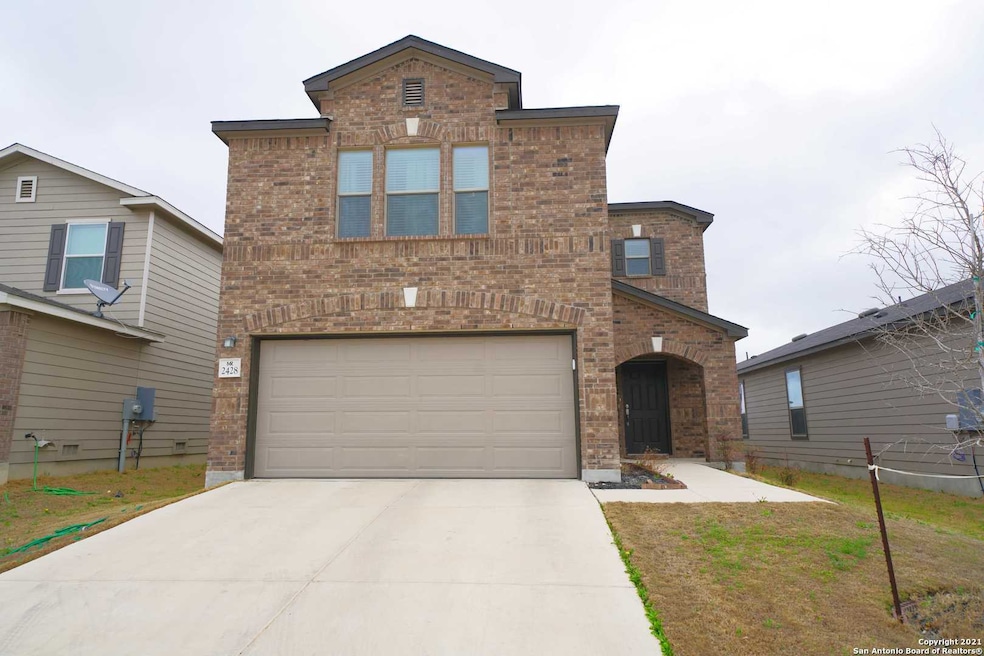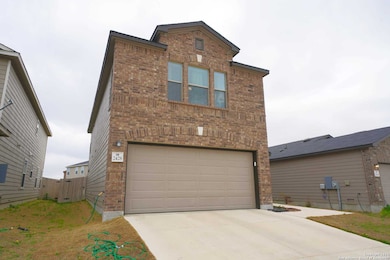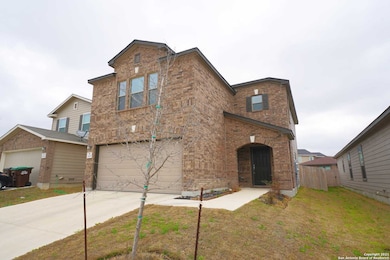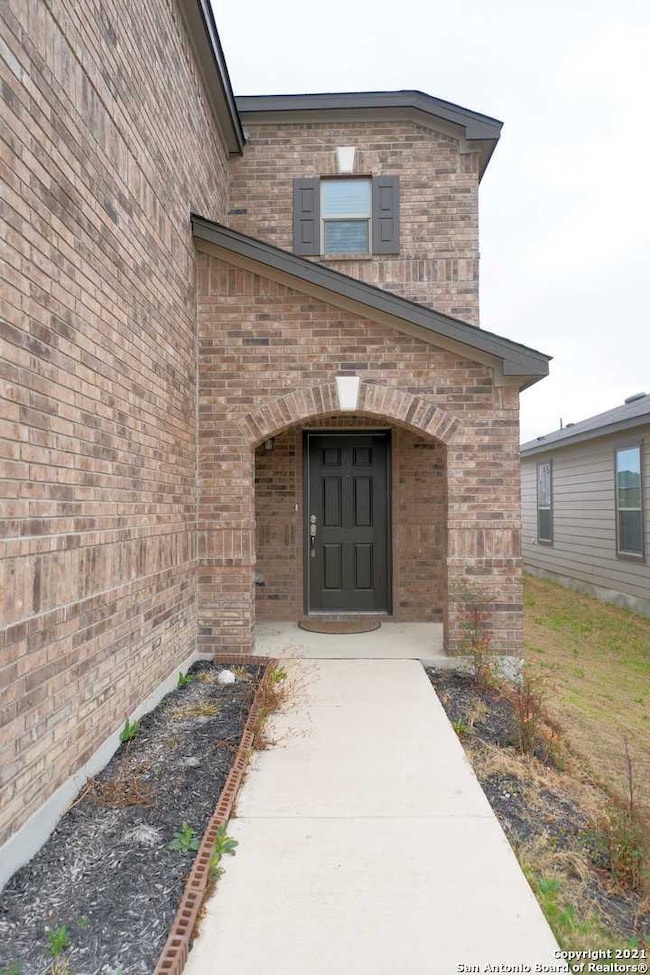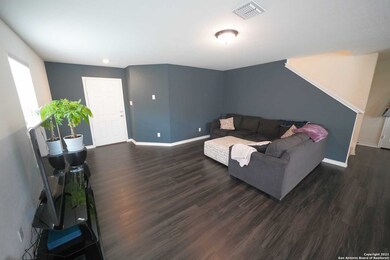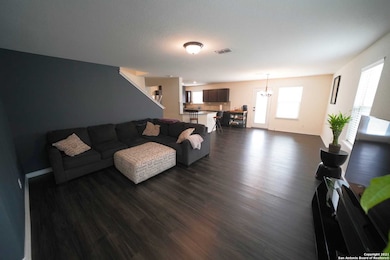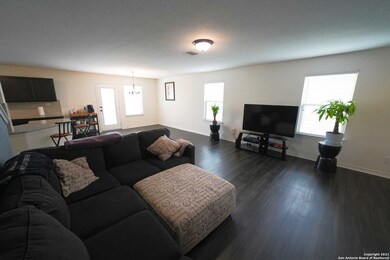2428 Lazo Summit San Antonio, TX 78244
Candlewood Park NeighborhoodHighlights
- Solid Surface Countertops
- Walk-In Pantry
- Double Pane Windows
- Game Room
- 2 Car Attached Garage
- Tile Patio or Porch
About This Home
This beautiful home is ready for move-in. This property has beautiful vinyl plank flooring throughout the first floor of the home for ease of cleaning. The floorplan is very open and features a combined dining and living space. The kitchen is also very spacious with granite countertops, stainless steel appliances, and plenty of cabinetry, and is a great space for cooking and entertaining. All bedrooms are located upstairs and are centered around a spacious game room. The master is separate with a french door entry, and a full ensuite bathroom with a large shower and double vanity. The secondary bedrooms are also very spacious. The backyard has a large slab patio as well as a privacy fence. The property features solar panels that help bring down energy costs. Come see this lovely home today before it is gone!
Listing Agent
Robert Simmonds
Simmonds Real Estate Inc. Listed on: 07/17/2025
Home Details
Home Type
- Single Family
Est. Annual Taxes
- $4,995
Year Built
- Built in 2018
Lot Details
- 4,400 Sq Ft Lot
- Fenced
Home Design
- Brick Exterior Construction
- Slab Foundation
- Composition Roof
Interior Spaces
- 1,910 Sq Ft Home
- 2-Story Property
- Double Pane Windows
- Window Treatments
- Combination Dining and Living Room
- Game Room
- Prewired Security
Kitchen
- Walk-In Pantry
- Stove
- Cooktop
- Microwave
- Ice Maker
- Dishwasher
- Solid Surface Countertops
- Disposal
Flooring
- Carpet
- Vinyl
Bedrooms and Bathrooms
- 3 Bedrooms
Laundry
- Laundry Room
- Laundry on main level
- Dryer
- Washer
Parking
- 2 Car Attached Garage
- Garage Door Opener
Outdoor Features
- Tile Patio or Porch
Schools
- Candlewood Elementary School
- Metzger Middle School
- Wagner High School
Utilities
- Central Heating and Cooling System
- Electric Water Heater
- Private Sewer
- Cable TV Available
Community Details
- Miller Ranch Subdivision
Listing and Financial Details
- Rent includes noinc
- Assessor Parcel Number 050942100320
Map
Source: San Antonio Board of REALTORS®
MLS Number: 1884889
APN: 05094-210-0320
- 2406 Indian Forest
- 6136 Sunflower Path
- 2610 Lake Horizon
- 2535 Live Oak Pass
- 5930 Foster Bend
- 2622 Willow Pond
- 2631 Indian Forest
- 2915 Sunset Bend
- 2702 Harvest Creek
- 2922 Sunset Bend
- 6319 Wild Flower Way
- 3502 Cameron Springs
- 3506 Candleglenn
- 3616 Candlehill
- 6206 Candlewick Ct
- 6335 Fence Crossing
- 2308 Sunset Bend
- 3627 Cameron Springs
- 6210 Candlemeadow
- 6214 Candlemeadow
- 6114 Hackberry Pond
- 2418 Bart Cove
- 8234 Blue Canal
- 2602 Yaupon Ranch
- 2519 Sunset Bend
- 5814 Lazo Valley
- 6006 Ashley Spring
- 6114 Candletree
- 6243 Post Mill
- 6315 Gerber Meadow
- 6334 Fence Crossing
- 6338 Fence Crossing
- 3635 Candlehill
- 2607 Bluff Crossing
- 2417 Cotton Forrest
- 6334 Candleview Ct
- 6528 Buffalo Ranch
- 2610 Green Leaf Way
- 2715 Green Leaf Way
- 3746 Candleglenn
