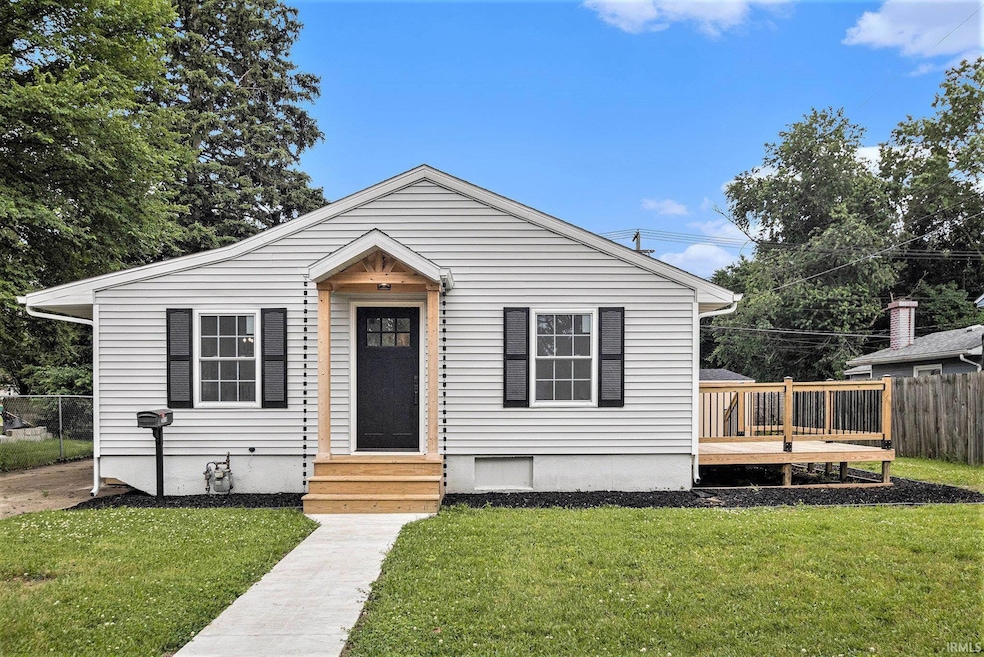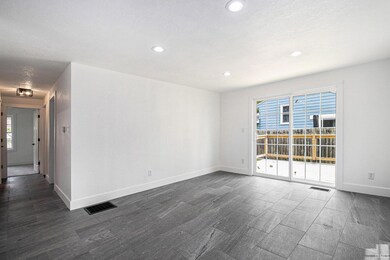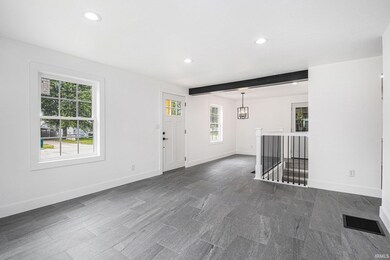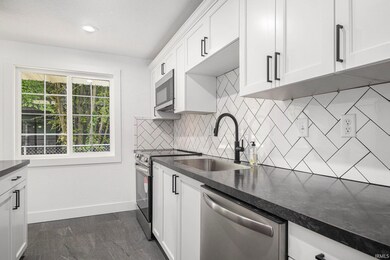
2428 Normandy Dr Mishawaka, IN 46545
Highlights
- Open Floorplan
- Eat-In Kitchen
- Forced Air Heating and Cooling System
- Backs to Open Ground
- 1-Story Property
- Ceiling Fan
About This Home
As of July 2025Welcome home to 2428 Normandy Dr, Mishawaka! This fully renovated charmer has it all—new 35-year roof, siding, soffit, fascia, gutters, windows, doors, and a cedar front porch package. Enjoy the brand-new deck with sleek black aluminum spindles, perfect for relaxing or entertaining. Inside features all new flooring—porcelain tile in traffic areas and plush carpet in bedrooms—craftsman trim, fresh paint, and updated lighting throughout. The kitchen shines with new cabinetry, stainless Frigidaire appliances, and Delta fixtures. Beautiful tiled shower with 3/8” glass door. Plus, new furnace, A/C, water heater, updated plumbing, and attic insulation. Move-in ready from top to bottom!
Last Agent to Sell the Property
McKinnies Realty, LLC Elkhart Brokerage Phone: 574-309-4350 Listed on: 06/13/2025

Home Details
Home Type
- Single Family
Est. Annual Taxes
- $1,462
Year Built
- Built in 1949
Lot Details
- 7,500 Sq Ft Lot
- Lot Dimensions are 60x125
- Backs to Open Ground
- Level Lot
Home Design
- Poured Concrete
- Vinyl Construction Material
Interior Spaces
- 1-Story Property
- Open Floorplan
- Ceiling Fan
- Unfinished Basement
- Basement Fills Entire Space Under The House
- Electric Dryer Hookup
Kitchen
- Eat-In Kitchen
- Disposal
Bedrooms and Bathrooms
- 3 Bedrooms
- 1 Full Bathroom
Schools
- Liberty Elementary School
- John Young Middle School
- Mishawaka High School
Utilities
- Forced Air Heating and Cooling System
- Heating System Uses Gas
- Cable TV Available
Listing and Financial Details
- Assessor Parcel Number 71-09-04-479-002.000-023
Ownership History
Purchase Details
Home Financials for this Owner
Home Financials are based on the most recent Mortgage that was taken out on this home.Purchase Details
Similar Homes in Mishawaka, IN
Home Values in the Area
Average Home Value in this Area
Purchase History
| Date | Type | Sale Price | Title Company |
|---|---|---|---|
| Warranty Deed | $86,222 | None Listed On Document | |
| Warranty Deed | $36,000 | None Listed On Document |
Mortgage History
| Date | Status | Loan Amount | Loan Type |
|---|---|---|---|
| Previous Owner | $42,700 | Unknown |
Property History
| Date | Event | Price | Change | Sq Ft Price |
|---|---|---|---|---|
| 07/09/2025 07/09/25 | Sold | $215,000 | -2.3% | $235 / Sq Ft |
| 06/13/2025 06/13/25 | For Sale | $219,999 | +155.2% | $241 / Sq Ft |
| 08/09/2024 08/09/24 | Sold | $86,222 | +7.9% | $93 / Sq Ft |
| 07/22/2024 07/22/24 | Pending | -- | -- | -- |
| 07/12/2024 07/12/24 | For Sale | $79,900 | -- | $86 / Sq Ft |
Tax History Compared to Growth
Tax History
| Year | Tax Paid | Tax Assessment Tax Assessment Total Assessment is a certain percentage of the fair market value that is determined by local assessors to be the total taxable value of land and additions on the property. | Land | Improvement |
|---|---|---|---|---|
| 2024 | $1,462 | $110,000 | $40,600 | $69,400 |
| 2023 | $1,462 | $112,800 | $40,600 | $72,200 |
| 2022 | $1,699 | $123,600 | $40,600 | $83,000 |
| 2021 | $1,570 | $109,000 | $19,900 | $89,100 |
| 2020 | $1,315 | $93,400 | $17,000 | $76,400 |
| 2019 | $1,320 | $95,200 | $14,700 | $80,500 |
| 2018 | $1,357 | $92,100 | $14,200 | $77,900 |
| 2017 | $1,410 | $91,100 | $14,200 | $76,900 |
| 2016 | $1,061 | $75,900 | $11,800 | $64,100 |
| 2014 | $992 | $78,000 | $11,800 | $66,200 |
Agents Affiliated with this Home
-
Chelsea Revella

Seller's Agent in 2025
Chelsea Revella
McKinnies Realty, LLC Elkhart
(574) 309-4350
247 Total Sales
-
Kimberlee Powell

Buyer's Agent in 2025
Kimberlee Powell
Inspired Homes Indiana
(574) 302-2241
106 Total Sales
-
Brad Beer

Seller's Agent in 2024
Brad Beer
Heart City Realty LLC
(574) 875-5149
303 Total Sales
Map
Source: Indiana Regional MLS
MLS Number: 202522580
APN: 71-09-04-479-002.000-023
- 2614 N Main St
- 121 Palau Ave
- 509 E Russ Ave
- 2721 Schumacher Dr
- 124 E Omer Ave
- 2706 Grape Rd
- 119 E Donaldson Ave
- 513 W Russ Ave
- V/L Filbert Rd
- 506 W Edgar Ave
- 1116 Christyann St
- 428 W Jefferson Blvd
- 227 E Marion St
- 825 W Catalpa Dr
- 0 W Edison Rd
- 822 W Donaldson Ave
- 510 W Marion St
- 3622 Corby Blvd
- 505 W Marion St
- 803 N Main St






