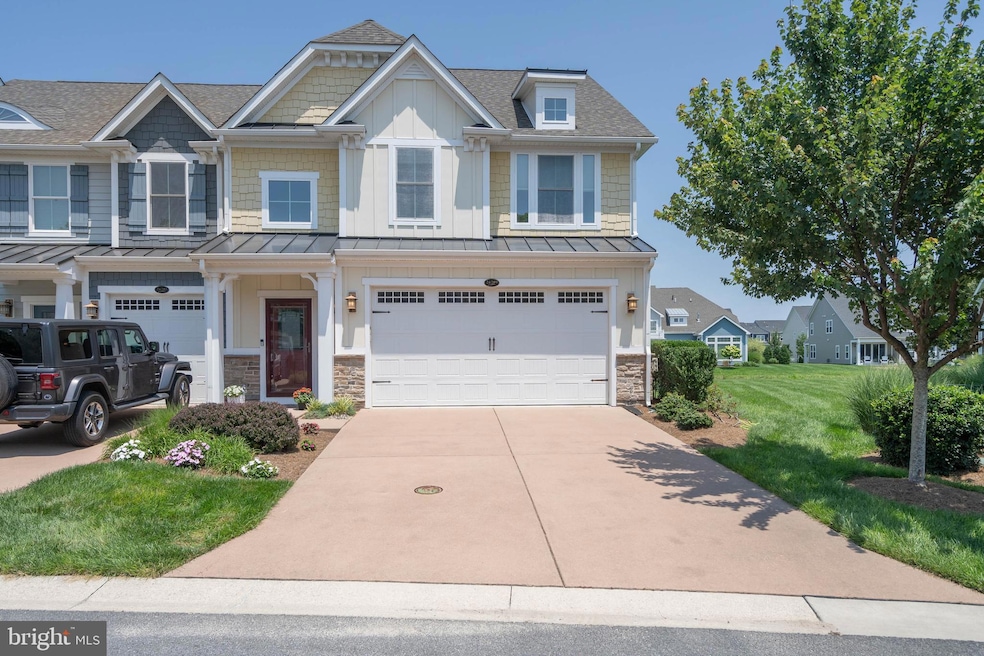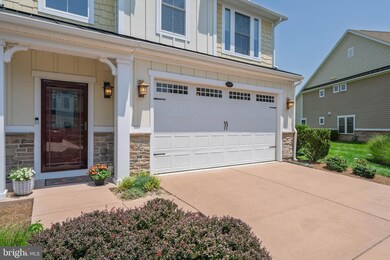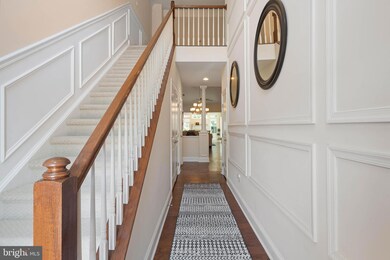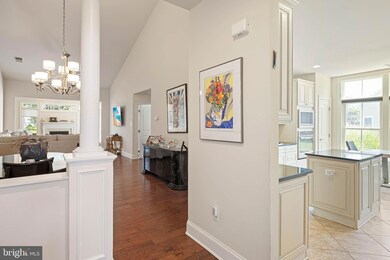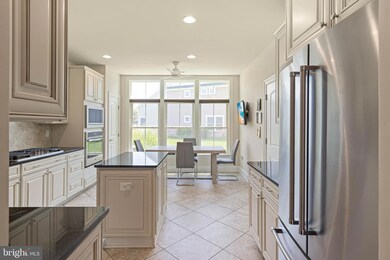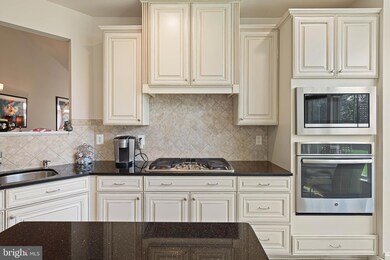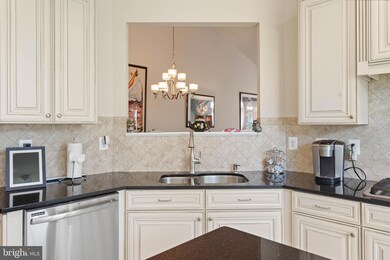
24289 Blue Crab Ave Unit 241 Millsboro, DE
The Peninsula NeighborhoodEstimated payment $3,421/month
Highlights
- Popular Property
- Pier or Dock
- Bar or Lounge
- Beach
- Golf Course Community
- Fitness Center
About This Home
Welcome to 24289 Blue Crab Ave, located in the resort style community of The Peninsula on the Indian River Bay. Perfectly positioned within the Marina Bay neighborhood, this end-unit townhome is conveniently located in close proximity to all of the award-winning amenities. Beautiful exterior landscaping provides a picturesque location overlooking a tranquil pond in the rear of the home. As you enter, you are met with a bright, airy, two-story foyer enhanced with an entire wall of elegant wainscoting.
The well appointed eat in kitchen features stainless steel appliances, granite countertops, natural gas cook top, upgraded 42" cream colored cabinets with truffle inlay and soft-close drawers. The Brazilian hardwood flooring extends through the dining room, great room and into the morning room, highlighted by a dramatic vaulted ceiling with loads of natural light to fill the entire living space. The morning room also features a cozy gas fireplace with just enough space for remote work or as a reading nook. The sliding glass door opens to a custom paver patio, additional knee wall, and a striking decorative shade Pergola, perfect for that morning coffee or a peaceful sunset with friends.
First floor main level owners suite includes a walk-in closet and en-suite bath complete with a custom tile stall shower, frameless shower door and dual sink vanity. Second level offers two sizable bedrooms, convenient for family or guests as well an additional loft area. Other benefits include a whole house purifier system, Hunter Douglas shades with lifetime warranty, custom ceiling fans, upgraded light fixtures, additional storage in the HVAC closet, garage with an epoxy floor and built in shelving. Any lifestyle can be enjoyed in this fabulous community starting with the Jack Nicklaus Signature Golf course, multiple dining options, indoor and outdoor pools, fitness center, tennis and pickle ball courts, walking trails, bay beach dock and so much more.
****Club membership is required with three levels to choose from. There is a 0.5% of sale price one-time Capital contribution to the PCA and $750 on-time Capital contribution to the Condo Association.
Townhouse Details
Home Type
- Townhome
Est. Annual Taxes
- $1,360
Year Built
- Built in 2013
HOA Fees
Parking
- 2 Car Direct Access Garage
- 2 Driveway Spaces
- Front Facing Garage
- Garage Door Opener
Home Design
- Coastal Architecture
- Slab Foundation
- Frame Construction
- Architectural Shingle Roof
- Aluminum Siding
Interior Spaces
- 2,157 Sq Ft Home
- Property has 2 Levels
- Tray Ceiling
- Cathedral Ceiling
- Ceiling Fan
- 1 Fireplace
- Window Treatments
- Dining Area
- Security Gate
Kitchen
- Eat-In Kitchen
- Built-In Oven
- Cooktop
- Built-In Microwave
- Dishwasher
- Kitchen Island
- Disposal
Flooring
- Engineered Wood
- Carpet
- Ceramic Tile
Bedrooms and Bathrooms
- Walk-in Shower
Laundry
- Laundry on main level
- Dryer
- Washer
Utilities
- Central Air
- Back Up Gas Heat Pump System
- Natural Gas Water Heater
Additional Features
- Patio
- Extensive Hardscape
Listing and Financial Details
- Coming Soon on 7/25/25
- Tax Lot 241
- Assessor Parcel Number 234-30.00-314.00-241
Community Details
Overview
- Association fees include cable TV, common area maintenance, high speed internet, management, pier/dock maintenance, pool(s), road maintenance, security gate, snow removal, trash
- Peninsula Community Association
- Marina Bay Townhouse Assoc Condos
- Community Lake
Amenities
- Common Area
- Sauna
- Clubhouse
- Game Room
- Meeting Room
- Community Dining Room
- Bar or Lounge
Recreation
- Pier or Dock
- Beach
- Golf Course Community
- Tennis Courts
- Community Basketball Court
- Community Playground
- Fitness Center
- Community Indoor Pool
- Community Spa
- Dog Park
- Jogging Path
Pet Policy
- Pets allowed on a case-by-case basis
Security
- Security Service
- Gated Community
- Carbon Monoxide Detectors
- Fire and Smoke Detector
Map
Home Values in the Area
Average Home Value in this Area
Property History
| Date | Event | Price | Change | Sq Ft Price |
|---|---|---|---|---|
| 02/14/2024 02/14/24 | Sold | $480,000 | 0.0% | $223 / Sq Ft |
| 12/05/2023 12/05/23 | Pending | -- | -- | -- |
| 11/24/2023 11/24/23 | For Sale | $480,000 | +38.9% | $223 / Sq Ft |
| 11/06/2013 11/06/13 | Sold | $345,615 | +28.0% | -- |
| 10/07/2013 10/07/13 | Pending | -- | -- | -- |
| 07/21/2012 07/21/12 | For Sale | $269,990 | -- | -- |
Similar Homes in Millsboro, DE
Source: Bright MLS
MLS Number: DESU2090656
- 24267 Blue Crab Ave
- 24244 Canoe Dr Unit 229
- 24237 Canoe Dr
- 24239 Canoe Dr Unit 204
- 27558 Medallion Ave
- 27283 18th Blvd
- 33442 Marina Bay Cir
- 33564 Windswept Dr Unit 2301
- 33584 Windswept Dr Unit 5202
- 33584 Windswept Dr Unit 5205
- 33584 Windswept Dr Unit 5401
- 33570 Windswept Dr Unit 3301
- 27582 S Nicklaus Ave Unit 11
- 33580 Windswept Dr Unit 4307
- 27580 S Nicklaus Ave Unit 12
- 27034 Firefly Blvd Unit 115
- 33565 Windswept Dr Unit 10201
- 33586 Windswept Dr Unit 6401
- 33586 Windswept Dr Unit 6405
- 33571 Windswept Dr Unit 9103
- 30246 Piping Plover Dr
- 26584 Raleigh Rd Unit 11
- 26034 Ashcroft Dr
- 26767 Chatham Ln Unit B195
- 32051 Riverside Plaza Dr
- 35580 N Gloucester Cir Unit B1-1
- 31379 River Rd
- 34011 Harvard Ave
- 34583 Frog Farm Ln
- 23615 Quail Hollow Cir
- 33285 Bayberry Ct
- 24912 Rivers Edge Rd
- 24209 Hammerhead Dr
- 32671 Widgeon Rd
- 33179 Woodland Ct S
- 34347 Cedar Ln
- 32026 Windjammer Dr
- 37182 Harbor Dr Unit 26-4
- 31392 Oak St
- 31640 Raegans Way
