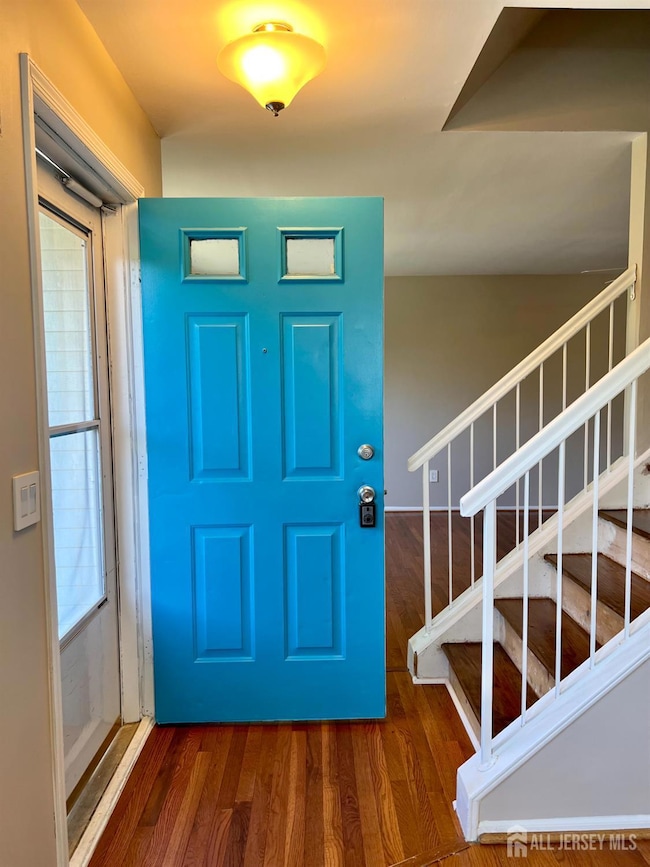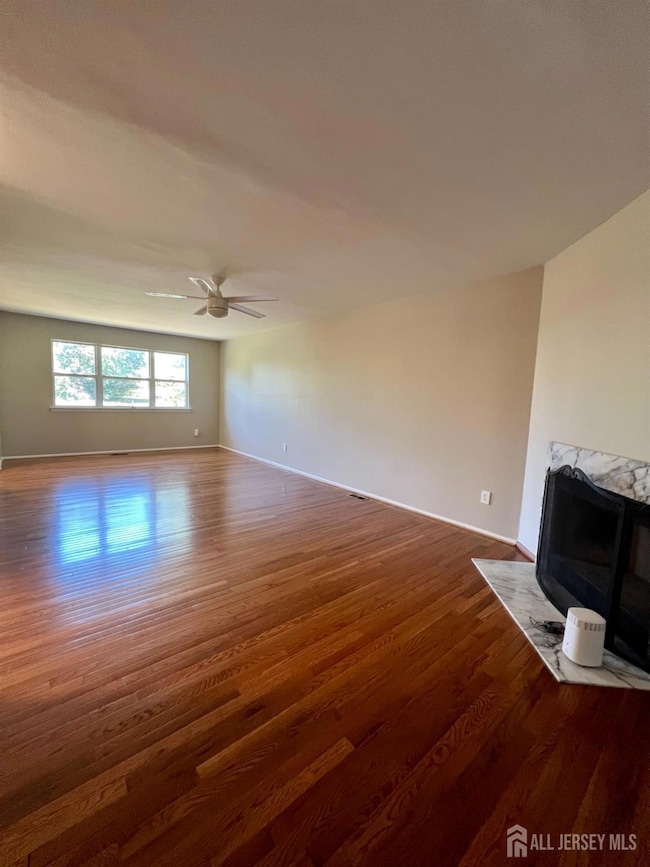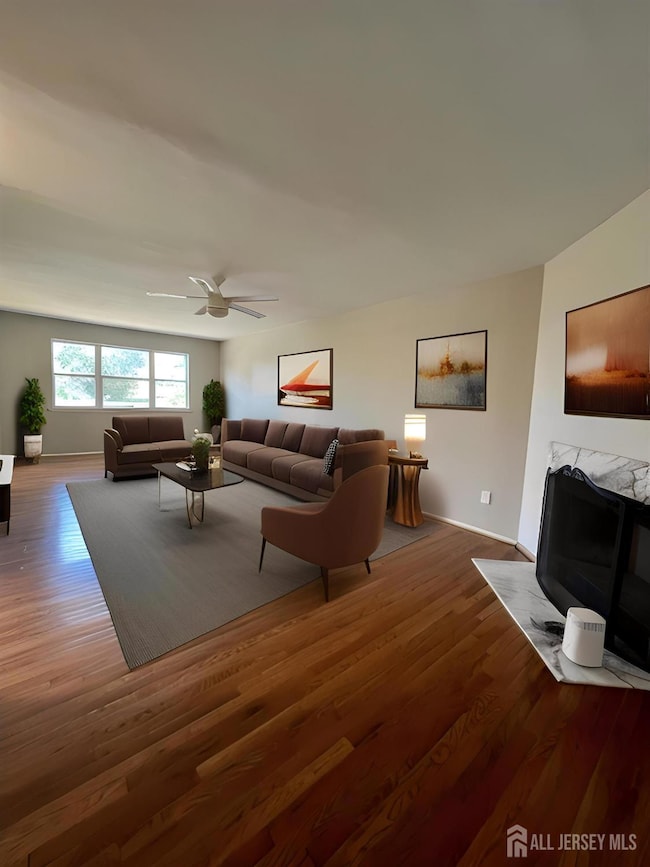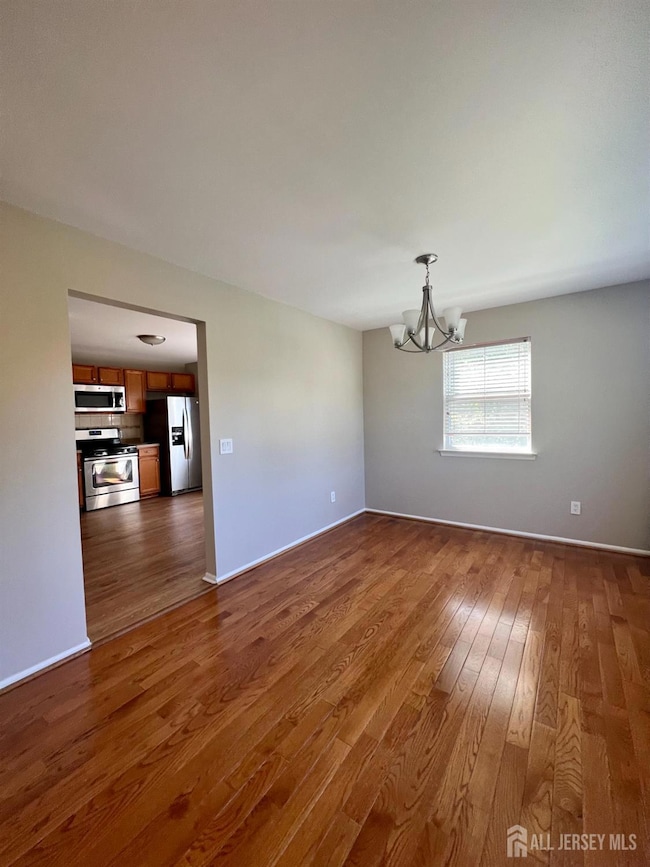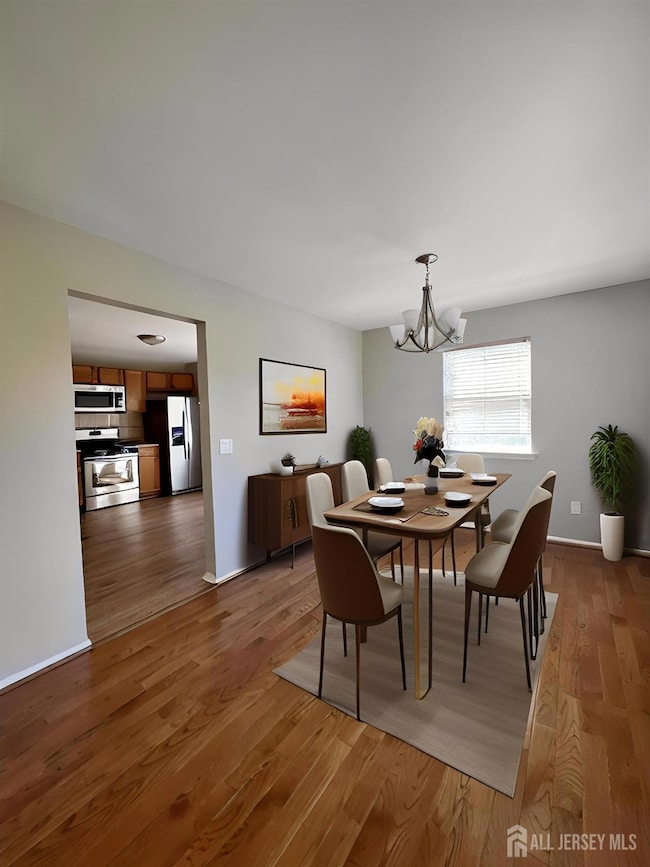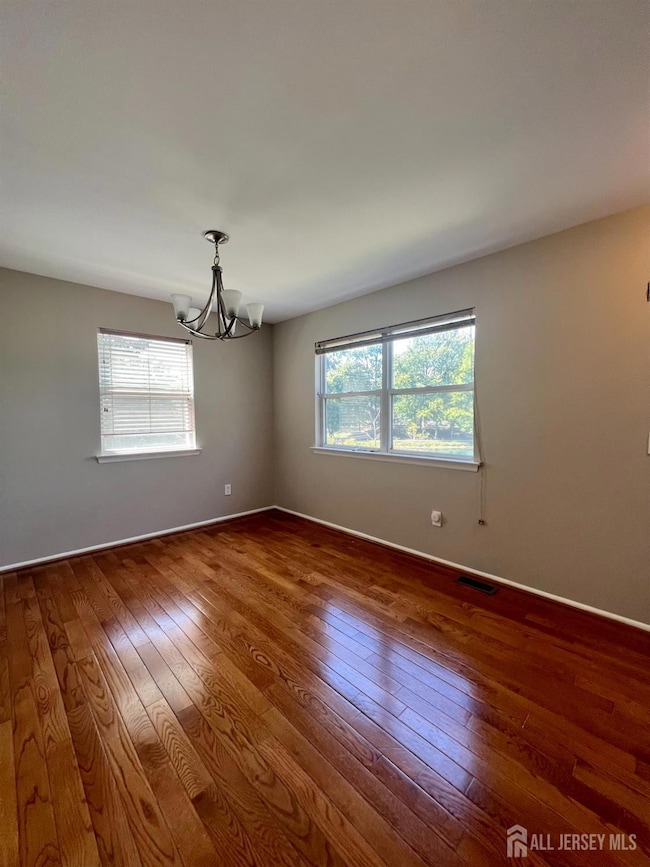243 Dorset Ct Piscataway, NJ 08854
Highlights
- Wood Flooring
- Attic
- Formal Dining Room
- Piscataway Township High School Rated A-
- Den
- Eat-In Kitchen
About This Home
Step into modern elegance with this exquisite 3-bedroom, 2.5-bath townhome. Newly refreshed with a fresh coat of paint and adorned with luxurious new vinyl flooring, it exudes a contemporary charm that is both inviting and stylish. This home's transformation includes brand-new bathroom fixtures, a gleaming kitchen sink that adds a touch of sophistication and a brand new washing machine. As you step onto the main level, you'll be greeted by a spacious living room adorned with a wood-burning fireplace, creating a warm and inviting ambiance that's perfect for cozy evenings. The adjacent kitchen boasts modern elegance, featuring stainless steel appliances and a tiled backsplash. The main level also features a dining room and a convenient half bathroom. Venture up to the second floor to discover a Primary suite with vaulted ceilings that adds an open and airy feel. Two additional bedrooms on this floor ensure ample space for family and guests, and a second full bathroom adds convenience and comfort. As you explore, you'll discover a fully finished walkout basement that offers endless possibilities - from a home office to a recreational haven. And just outside, a serene pond, complete with a captivating fountain, becomes your private oasis. Situated within close proximity to Rutgers University, I-287 and Dunellen and Bound brook NJ Transit stations, this townhouse presents an ideal location for a seamless daily commute. Embrace the perfect blend of modern living, scenic beauty, and urban convenience in this exceptional property.
Townhouse Details
Home Type
- Townhome
Est. Annual Taxes
- $7,500
Year Built
- 1993
Interior Spaces
- 1,500 Sq Ft Home
- 3-Story Property
- Wood Burning Fireplace
- Living Room
- Formal Dining Room
- Den
- Utility Room
- Attic
Kitchen
- Eat-In Kitchen
- Gas Oven or Range
- Dishwasher
Flooring
- Wood
- Vinyl
Bedrooms and Bathrooms
- 3 Bedrooms
- Primary Bathroom is a Full Bathroom
Finished Basement
- Exterior Basement Entry
- Recreation or Family Area in Basement
- Laundry in Basement
- Basement Storage
- Natural lighting in basement
Parking
- On-Site Parking
- Open Parking
Utilities
- Forced Air Heating System
- Underground Utilities
- Gas Water Heater
Community Details
- Association fees include common area maintenance, maintenance fee
- Canterbury Subdivision
Listing and Financial Details
- Tenant pays for all utilities
- 12 Month Lease Term
Map
Source: All Jersey MLS
MLS Number: 2600861R
APN: 17-03201-0000-00001-01-C0243
- 54 Kensington Dr
- 273 Dorset Ct Unit 267
- 199 Pinelli Dr
- 316 Ventnor Ct
- 23 Forest Dr Unit 23
- 416 Ripley Ct
- 416 Ripley Ct Unit 416
- 41 Chicago Ave
- 353 Ventnor Ct Unit 353
- 142 Lackland Ave
- 60 Forest Dr Unit 60
- 278 Vasser Dr Unit B1
- 144 Mountain Ave
- 170 Vasser Dr
- 73 Forest Dr
- 274 Pinelli Dr
- 179 Sunshine Dr
- 186 Barclay Ct
- 90 Forest Dr Unit 90
- 171 Forest Dr
- 120 Exeter Ct Unit 120
- 93 Kensington Dr
- 149 Keswick Dr
- 199 Pinelli Dr
- 236 Pinelli Dr
- 162 Vasser Dr
- 162 Vasser Dr Unit 162
- 193 Forest Dr
- 180 Lackland Ave
- 250 Vasser Dr Unit Vasser
- 38 Lackland Ave
- 120 Forest Dr
- 137 Tower Blvd
- 441 Tower Blvd
- 40 Bristol Rd Unit 1
- 5 Pelmont Place
- 846 Voorhees Ave
- 202 Wilton Ave Unit 204
- 515 Netherwood Ave
- 116 Wellington St Unit 116

