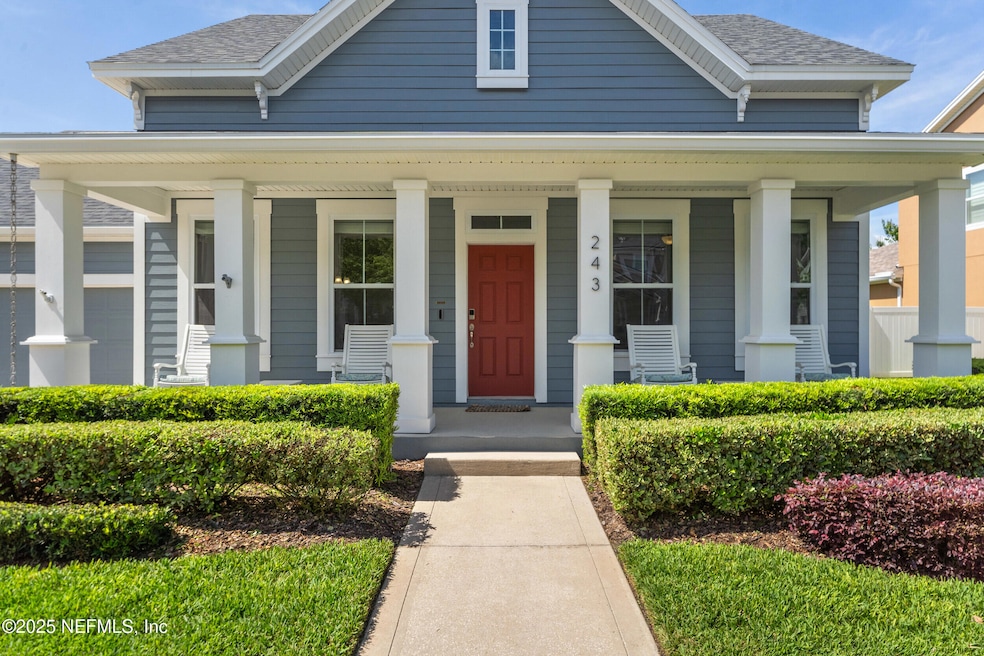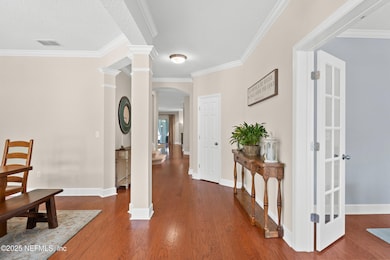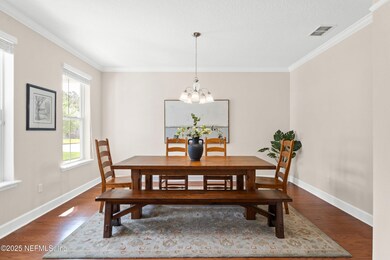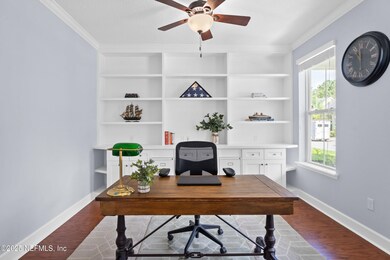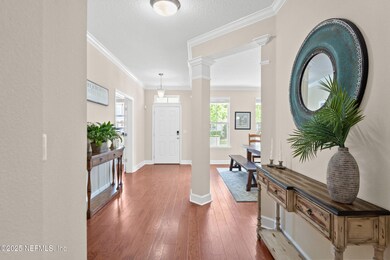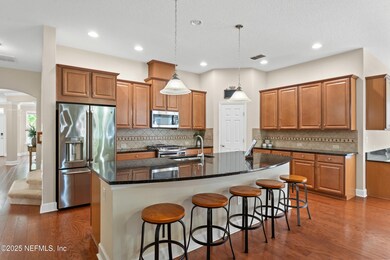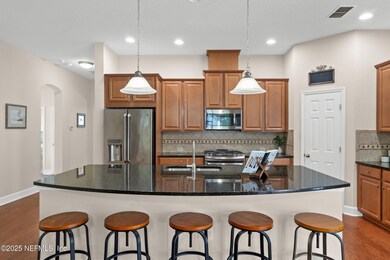
243 Olivette St Saint Johns, FL 32259
RiverTown NeighborhoodHighlights
- Community Boat Launch
- Fitness Center
- Wood Flooring
- Freedom Crossing Academy Rated A
- Clubhouse
- Screened Porch
About This Home
As of July 2025Charming Craftsman in the Heart of Rivertown Meticulously maintained and full of charm, this Craftsman-style home built by David Weekly in Rivertown offers timeless curb appeal, spacious living, and thoughtful design throughout. At 3,229 sq ft, this 4-bedroom, 3-bath home features engineered hardwood flooring in the main living areas, crown molding, and a flexible layout that includes a formal dining room, French-door office with custom built-ins, and a versatile flex room. The kitchen is both functional and inviting, with a gas range, quartz countertops, pantry, dining island, and a breakfast nook with built-in buffet and desk space. The great room features built-in audio and floor outlets for convenience, while the private upper-level guest suite includes a bonus room, bedroom, and full bath—perfect for extended stays or multi-generational living. The primary suite offers lanai access, tray ceiling, dual sinks, and a spacious walk-in closet. Additional highlights include a drop zone with cubbies, laundry room with sink and storage cabinetry, a 3-car tandem garage, a screened lanai with textured flooring, privacy curtains, ceiling fans, a BBQ gas stub, a new roof (2024), and a whole-home generator. Set in the heart of Rivertown, a master-planned riverfront community with A-rated schools and amenities that include multiple clubhouses, resort-style pools, fitness centers, a kayak launch, trails, parks, playgrounds, a dog park, community cafe, and scenic golf cart pathsthis home delivers both comfort and connection in one exceptional location.
Home Details
Home Type
- Single Family
Est. Annual Taxes
- $6,448
Year Built
- Built in 2014
Lot Details
- 8,276 Sq Ft Lot
- Front and Back Yard Sprinklers
HOA Fees
- $4 Monthly HOA Fees
Parking
- 3 Car Attached Garage
- Garage Door Opener
Home Design
- Shingle Roof
Interior Spaces
- 3,229 Sq Ft Home
- 2-Story Property
- Ceiling Fan
- Screened Porch
- Fire and Smoke Detector
Kitchen
- Breakfast Area or Nook
- Butlers Pantry
- Gas Range
- Microwave
- Dishwasher
- Kitchen Island
- Disposal
Flooring
- Wood
- Carpet
- Tile
Bedrooms and Bathrooms
- 4 Bedrooms
- Walk-In Closet
- In-Law or Guest Suite
- 3 Full Bathrooms
- Shower Only
Laundry
- Laundry in unit
- Sink Near Laundry
Outdoor Features
- Patio
Schools
- Hallowes Cove Academy Elementary And Middle School
- Bartram Trail High School
Utilities
- Central Heating and Cooling System
- Underground Utilities
- Natural Gas Connected
- Tankless Water Heater
- Gas Water Heater
Listing and Financial Details
- Assessor Parcel Number 0007061170
Community Details
Overview
- Rivertown Subdivision
Amenities
- Clubhouse
Recreation
- Community Boat Launch
- Tennis Courts
- Community Basketball Court
- Community Playground
- Fitness Center
- Children's Pool
- Park
- Dog Park
- Jogging Path
Ownership History
Purchase Details
Home Financials for this Owner
Home Financials are based on the most recent Mortgage that was taken out on this home.Purchase Details
Similar Homes in the area
Home Values in the Area
Average Home Value in this Area
Purchase History
| Date | Type | Sale Price | Title Company |
|---|---|---|---|
| Warranty Deed | $344,100 | Town Square Title Ltd | |
| Special Warranty Deed | $40,500 | None Available |
Mortgage History
| Date | Status | Loan Amount | Loan Type |
|---|---|---|---|
| Open | $291,000 | New Conventional | |
| Closed | $326,705 | New Conventional |
Property History
| Date | Event | Price | Change | Sq Ft Price |
|---|---|---|---|---|
| 07/17/2025 07/17/25 | Sold | $645,000 | -0.8% | $200 / Sq Ft |
| 04/25/2025 04/25/25 | Pending | -- | -- | -- |
| 04/23/2025 04/23/25 | Price Changed | $650,000 | -3.7% | $201 / Sq Ft |
| 04/09/2025 04/09/25 | For Sale | $675,000 | +96.2% | $209 / Sq Ft |
| 12/17/2023 12/17/23 | Off Market | $344,054 | -- | -- |
| 07/30/2014 07/30/14 | Sold | $344,054 | +0.7% | $108 / Sq Ft |
| 07/03/2014 07/03/14 | Pending | -- | -- | -- |
| 09/13/2013 09/13/13 | For Sale | $341,820 | -- | $107 / Sq Ft |
Tax History Compared to Growth
Tax History
| Year | Tax Paid | Tax Assessment Tax Assessment Total Assessment is a certain percentage of the fair market value that is determined by local assessors to be the total taxable value of land and additions on the property. | Land | Improvement |
|---|---|---|---|---|
| 2025 | $6,448 | $329,755 | -- | -- |
| 2024 | $6,448 | $320,462 | -- | -- |
| 2023 | $6,448 | $311,128 | $0 | $0 |
| 2022 | $6,326 | $302,066 | $0 | $0 |
| 2021 | $6,044 | $293,268 | $0 | $0 |
| 2020 | $5,811 | $289,219 | $0 | $0 |
| 2019 | $5,878 | $282,717 | $0 | $0 |
| 2018 | $5,779 | $277,446 | $0 | $0 |
| 2017 | $5,879 | $271,739 | $0 | $0 |
| 2016 | $5,885 | $274,134 | $0 | $0 |
| 2015 | $5,939 | $272,229 | $0 | $0 |
| 2014 | $2,415 | $265,168 | $0 | $0 |
Agents Affiliated with this Home
-
GAIL DEMARCO

Seller's Agent in 2025
GAIL DEMARCO
EXP REALTY LLC
(904) 640-8000
16 in this area
20 Total Sales
-
SYDNEY SPEAKS
S
Seller Co-Listing Agent in 2025
SYDNEY SPEAKS
EXP REALTY LLC
(904) 466-7151
1 in this area
5 Total Sales
-
BRYAN GATES
B
Buyer's Agent in 2025
BRYAN GATES
INI REALTY
(904) 465-5846
1 in this area
17 Total Sales
-
L
Seller's Agent in 2014
Len Jaffe
WEEKLEY HOMES REALTY
-
NABIL ASHDJI
N
Buyer's Agent in 2014
NABIL ASHDJI
FLORIDA HOMES REALTY & MTG LLC
(904) 200-9445
8 Total Sales
-
N
Buyer's Agent in 2014
NABIL ASHJDI
KELLER WILLIAMS JACKSONVILLE
Map
Source: realMLS (Northeast Florida Multiple Listing Service)
MLS Number: 2080640
APN: 000706-1170
- 356 Waterfront Dr
- 285 Yearling Blvd
- 147 Rawlings Dr
- 1637 Orange Branch Trail
- 143 Dahlia Falls Dr
- 571 Meadow Creek Dr
- 383 Narrowleaf Dr
- 517 Meadow Creek Dr
- 243 Dahlia Falls Dr
- 411 Narrowleaf Dr
- 103 Vicksburg Dr
- 152 Cloverbrook Rd
- 181 Coosaw Ct
- 105 Meadow Creek Dr
- 281 Sternwheel Dr
- 231 Meadow Creek Dr
- 559 Narrowleaf Dr
- 178 Edisto Place
- 21 Vicksburg Dr
- 64 Meadow Creek Dr
