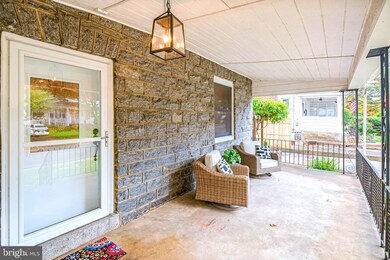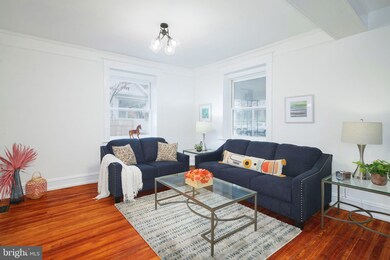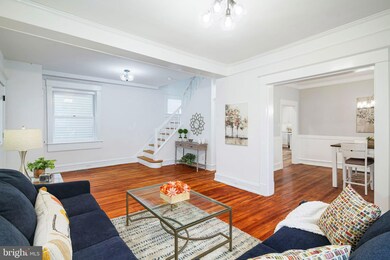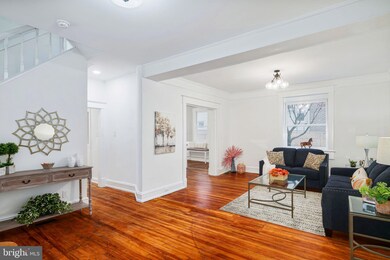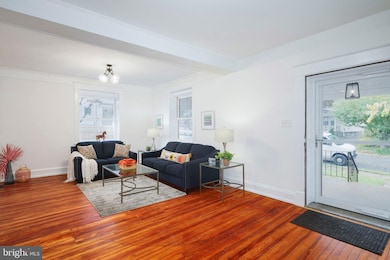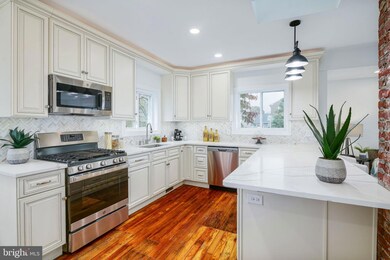
2431 Avon Rd Ardmore, PA 19003
Highlights
- Colonial Architecture
- Solid Hardwood Flooring
- No HOA
- Chestnutwold Elementary School Rated A
- Combination Kitchen and Living
- Upgraded Countertops
About This Home
As of December 2022This professionally renovated colonial home is a short walk from everything: Carlino's, Hykels, Chestnutwold Elementary, Wynnewood Lanes, South Ardmore Park, and Ardmore Junction train station are all only a few steps away. This five bedroom, 3.5 bathroom house exudes charm and sophistication throughout. The covered porch features a stone wall and decorative iron railing. Refinished original pine floors gleam throughout the first and second levels. The original millwork adds elegance to each room: deep mouldings on the floors and surrounding the oversized windows and room transitions, crown mouldings, and chair rail are marks of quality craftsmanship. The kitchen and family room were opened up to create a modern layout perfect for entertaining. The exposed brick chimney contrasts with the modern kitchen featuring quartz counter tops and peninsula, soft close drawers, stainless energy-efficient appliances, LED under- and above-cabinet lights, and tile backsplash. The family room was a previous addition so oak flooring was installed. The new master bathroom, which was originally a bedroom, includes a free-standing soaking tub, a 48-inch neo-angle shower with a glass enclosure, a two-sink vanity with a marble top, tile floor, tile shower floor and walls, and a linen closet. A second floor laundry area was added for convenience. A full bathroom was added to the third floor and the floors were carpeted. Two high-efficiency HVAC systems and water heater were installed, nearly all of the plumbing and electric has been replaced throughout the house. The exterior was painted and the landscaping improved. There's a detached garage at the end of the driveway. Don't miss this charming house in a fantastic neighborhood! Schedule a private showing today.
Last Agent to Sell the Property
United Investexusa 6 LLC License #RS277109 Listed on: 10/27/2022
Home Details
Home Type
- Single Family
Est. Annual Taxes
- $8,933
Year Built
- Built in 1920 | Remodeled in 2022
Lot Details
- 3,049 Sq Ft Lot
- Lot Dimensions are 50.00 x 125.00
Parking
- 1 Car Detached Garage
- Oversized Parking
- Front Facing Garage
- Side Facing Garage
- Driveway
Home Design
- Colonial Architecture
- Traditional Architecture
- Stone Foundation
- Frame Construction
- Masonry
Interior Spaces
- 2,850 Sq Ft Home
- Property has 3 Levels
- Built-In Features
- Crown Molding
- Skylights
- Recessed Lighting
- Family Room Off Kitchen
- Combination Kitchen and Living
- Dining Area
- Basement Fills Entire Space Under The House
- Laundry on upper level
Kitchen
- Eat-In Kitchen
- Stainless Steel Appliances
- Upgraded Countertops
Flooring
- Solid Hardwood
- Carpet
- Luxury Vinyl Tile
Bedrooms and Bathrooms
- 5 Bedrooms
- Walk-In Closet
- <<tubWithShowerToken>>
- Walk-in Shower
Schools
- Chestnutwold Elementary School
- Haverford Middle School
- Haverford Senior High School
Utilities
- Central Air
- Hot Water Heating System
- 200+ Amp Service
- Natural Gas Water Heater
Additional Features
- More Than Two Accessible Exits
- Energy-Efficient Appliances
Community Details
- No Home Owners Association
- Admore Subdivision
Listing and Financial Details
- Tax Lot 619-001
- Assessor Parcel Number 22-06-00126-00
Ownership History
Purchase Details
Home Financials for this Owner
Home Financials are based on the most recent Mortgage that was taken out on this home.Purchase Details
Home Financials for this Owner
Home Financials are based on the most recent Mortgage that was taken out on this home.Purchase Details
Similar Homes in the area
Home Values in the Area
Average Home Value in this Area
Purchase History
| Date | Type | Sale Price | Title Company |
|---|---|---|---|
| Special Warranty Deed | $800,000 | -- | |
| Deed | $475,000 | Devon Abstract Llc | |
| Deed | $149,000 | -- |
Mortgage History
| Date | Status | Loan Amount | Loan Type |
|---|---|---|---|
| Open | $640,000 | New Conventional |
Property History
| Date | Event | Price | Change | Sq Ft Price |
|---|---|---|---|---|
| 12/22/2022 12/22/22 | Sold | $800,000 | 0.0% | $281 / Sq Ft |
| 11/09/2022 11/09/22 | Pending | -- | -- | -- |
| 11/04/2022 11/04/22 | Price Changed | $800,000 | -3.0% | $281 / Sq Ft |
| 10/27/2022 10/27/22 | For Sale | $825,000 | +73.7% | $289 / Sq Ft |
| 05/10/2022 05/10/22 | Sold | $475,000 | -4.8% | $180 / Sq Ft |
| 04/27/2022 04/27/22 | Pending | -- | -- | -- |
| 04/20/2022 04/20/22 | Price Changed | $499,000 | -6.7% | $189 / Sq Ft |
| 04/04/2022 04/04/22 | Price Changed | $535,000 | -3.1% | $203 / Sq Ft |
| 03/30/2022 03/30/22 | Price Changed | $552,000 | +3.2% | $209 / Sq Ft |
| 03/23/2022 03/23/22 | For Sale | $535,000 | -- | $203 / Sq Ft |
Tax History Compared to Growth
Tax History
| Year | Tax Paid | Tax Assessment Tax Assessment Total Assessment is a certain percentage of the fair market value that is determined by local assessors to be the total taxable value of land and additions on the property. | Land | Improvement |
|---|---|---|---|---|
| 2024 | $9,414 | $366,140 | $99,850 | $266,290 |
| 2023 | $9,147 | $366,140 | $99,850 | $266,290 |
| 2022 | $8,933 | $366,140 | $99,850 | $266,290 |
| 2021 | $14,553 | $366,140 | $99,850 | $266,290 |
| 2020 | $7,135 | $153,520 | $50,560 | $102,960 |
| 2019 | $7,004 | $153,520 | $50,560 | $102,960 |
| 2018 | $6,884 | $153,520 | $0 | $0 |
| 2017 | $6,738 | $153,520 | $0 | $0 |
| 2016 | $843 | $153,520 | $0 | $0 |
| 2015 | $860 | $153,520 | $0 | $0 |
| 2014 | $860 | $153,520 | $0 | $0 |
Agents Affiliated with this Home
-
John Flanagan

Seller's Agent in 2022
John Flanagan
United Investexusa 6 LLC
(610) 256-4435
7 in this area
38 Total Sales
-
Tamara El-Mekki

Seller's Agent in 2022
Tamara El-Mekki
Keller Williams Main Line
(215) 919-1101
2 in this area
96 Total Sales
-
Betsy Zeitlin

Buyer's Agent in 2022
Betsy Zeitlin
RE/MAX
(610) 999-2454
5 in this area
29 Total Sales
Map
Source: Bright MLS
MLS Number: PADE2036670
APN: 22-06-00126-00
- 2625 Chestnut Ave
- 235 E County Line Rd Unit 560
- 736 Oak View Rd Unit 100
- 208 Edgemont Ave
- 218 Linwood Ave
- 137 Sutton Rd
- 2137 Bryn Mawr Place Unit E12
- 421 E Eagle Rd
- 2418 Rosewood Ln
- 2317 Poplar Rd Unit 24
- 2814 Saint Marys Rd
- 609 Latham Dr
- 832 Aubrey Ave
- 101 Grandview Rd
- 620 Georges Ln
- 141 Simpson Rd
- 135 Simpson Rd
- 1728 Earlington Rd
- 720 Argyle Rd
- 317 Cherry Ln

