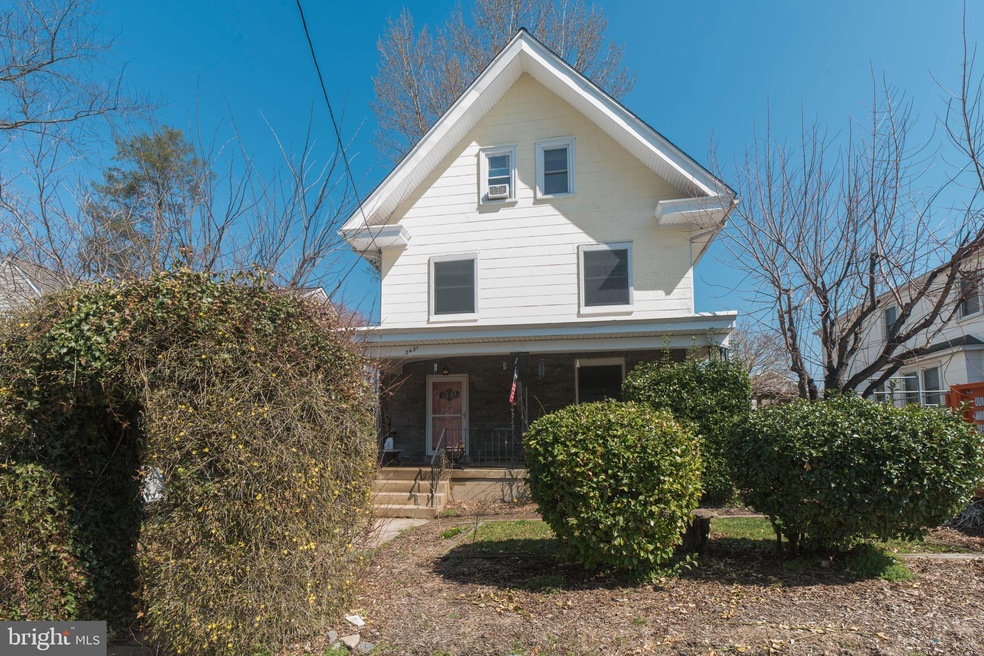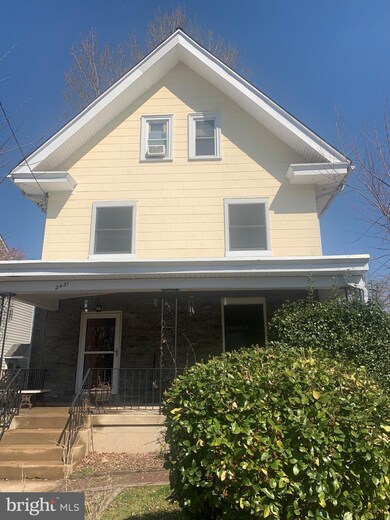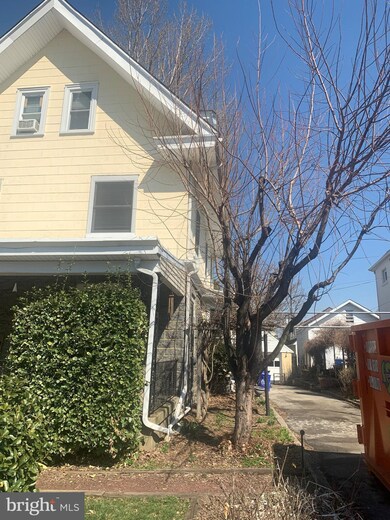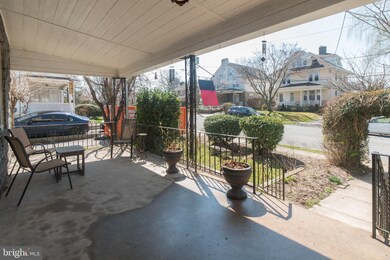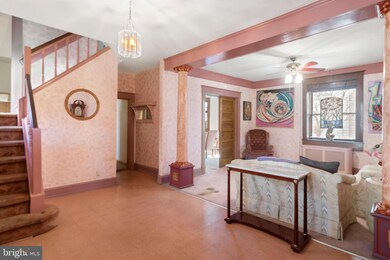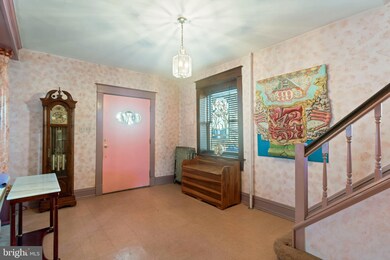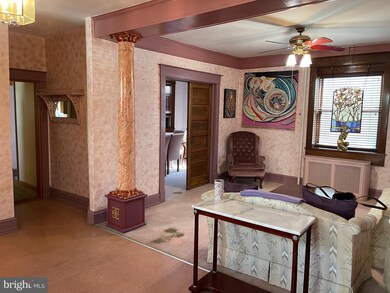
2431 Avon Rd Ardmore, PA 19003
Highlights
- Colonial Architecture
- No HOA
- Oversized Parking
- Chestnutwold Elementary School Rated A
- 1 Car Detached Garage
- More Than Two Accessible Exits
About This Home
As of December 2022Awesome opportunity awaits with this rarely available 7 bedroom home in Ardmore. The home has been well maintained yet it will need your effort to bring back it's original glory. Beautiful front yard with open front porch. Foyer with Amazing ceilings, good size living room, dining room that can seat at least 8, Renovated kitchen with wood cabinetry, granite counter tops and stainless steel appliances. Adjacent to the kitchen is a den, laundry and a 1/2 bath. 2nd floor offers 4 bedrooms and a hall bath. 3rd floor has 3 additional bedrooms and a pull down attic. Basement is unfinished with high ceilings. 200 amp electrical service. Hot water heater 2019. Back yard and detached garage. Driveway parking! This is an estate sale. Home is being sold as is where is. Buyer is responsible for the township U&O. Lovely block and close to everything Ardmore. Central location close to major arteries and the Ardmore train station. Multiple offers Highest and Best by 4/25/2022
Home Details
Home Type
- Single Family
Est. Annual Taxes
- $8,933
Year Built
- Built in 1920
Lot Details
- 3,049 Sq Ft Lot
- Lot Dimensions are 50.00 x 125.00
Parking
- 1 Car Detached Garage
- Oversized Parking
- Front Facing Garage
- Side Facing Garage
- Driveway
Home Design
- Colonial Architecture
- Traditional Architecture
- Stone Foundation
- Frame Construction
- Masonry
Interior Spaces
- 2,637 Sq Ft Home
- Property has 3 Levels
Bedrooms and Bathrooms
- 7 Bedrooms
Unfinished Basement
- Exterior Basement Entry
- Sump Pump
Accessible Home Design
- More Than Two Accessible Exits
Utilities
- Cooling System Mounted In Outer Wall Opening
- Window Unit Cooling System
- Hot Water Heating System
- Natural Gas Water Heater
Community Details
- No Home Owners Association
- Admore Subdivision
Listing and Financial Details
- Tax Lot 619-001
- Assessor Parcel Number 22-06-00126-00
Ownership History
Purchase Details
Home Financials for this Owner
Home Financials are based on the most recent Mortgage that was taken out on this home.Purchase Details
Home Financials for this Owner
Home Financials are based on the most recent Mortgage that was taken out on this home.Purchase Details
Similar Homes in the area
Home Values in the Area
Average Home Value in this Area
Purchase History
| Date | Type | Sale Price | Title Company |
|---|---|---|---|
| Special Warranty Deed | $800,000 | -- | |
| Deed | $475,000 | Devon Abstract Llc | |
| Deed | $149,000 | -- |
Mortgage History
| Date | Status | Loan Amount | Loan Type |
|---|---|---|---|
| Open | $640,000 | New Conventional |
Property History
| Date | Event | Price | Change | Sq Ft Price |
|---|---|---|---|---|
| 12/22/2022 12/22/22 | Sold | $800,000 | 0.0% | $281 / Sq Ft |
| 11/09/2022 11/09/22 | Pending | -- | -- | -- |
| 11/04/2022 11/04/22 | Price Changed | $800,000 | -3.0% | $281 / Sq Ft |
| 10/27/2022 10/27/22 | For Sale | $825,000 | +73.7% | $289 / Sq Ft |
| 05/10/2022 05/10/22 | Sold | $475,000 | -4.8% | $180 / Sq Ft |
| 04/27/2022 04/27/22 | Pending | -- | -- | -- |
| 04/20/2022 04/20/22 | Price Changed | $499,000 | -6.7% | $189 / Sq Ft |
| 04/04/2022 04/04/22 | Price Changed | $535,000 | -3.1% | $203 / Sq Ft |
| 03/30/2022 03/30/22 | Price Changed | $552,000 | +3.2% | $209 / Sq Ft |
| 03/23/2022 03/23/22 | For Sale | $535,000 | -- | $203 / Sq Ft |
Tax History Compared to Growth
Tax History
| Year | Tax Paid | Tax Assessment Tax Assessment Total Assessment is a certain percentage of the fair market value that is determined by local assessors to be the total taxable value of land and additions on the property. | Land | Improvement |
|---|---|---|---|---|
| 2024 | $9,414 | $366,140 | $99,850 | $266,290 |
| 2023 | $9,147 | $366,140 | $99,850 | $266,290 |
| 2022 | $8,933 | $366,140 | $99,850 | $266,290 |
| 2021 | $14,553 | $366,140 | $99,850 | $266,290 |
| 2020 | $7,135 | $153,520 | $50,560 | $102,960 |
| 2019 | $7,004 | $153,520 | $50,560 | $102,960 |
| 2018 | $6,884 | $153,520 | $0 | $0 |
| 2017 | $6,738 | $153,520 | $0 | $0 |
| 2016 | $843 | $153,520 | $0 | $0 |
| 2015 | $860 | $153,520 | $0 | $0 |
| 2014 | $860 | $153,520 | $0 | $0 |
Agents Affiliated with this Home
-
John Flanagan

Seller's Agent in 2022
John Flanagan
United Investexusa 6 LLC
(610) 256-4435
7 in this area
38 Total Sales
-
Tamara El-Mekki

Seller's Agent in 2022
Tamara El-Mekki
Keller Williams Main Line
(215) 919-1101
2 in this area
96 Total Sales
-
Betsy Zeitlin

Buyer's Agent in 2022
Betsy Zeitlin
RE/MAX
(610) 999-2454
5 in this area
29 Total Sales
Map
Source: Bright MLS
MLS Number: PADE2021292
APN: 22-06-00126-00
- 235 E County Line Rd Unit 560
- 2625 Chestnut Ave
- 208 Edgemont Ave
- 736 Oak View Rd Unit 100
- 137 Sutton Rd
- 218 Linwood Ave
- 2137 Bryn Mawr Place Unit E12
- 421 E Eagle Rd
- 2317 Poplar Rd Unit 24
- 2418 Rosewood Ln
- 609 Latham Dr
- 2814 Saint Marys Rd
- 101 Grandview Rd
- 832 Aubrey Ave
- 141 Simpson Rd
- 135 Simpson Rd
- 720 Argyle Rd
- 620 Georges Ln
- 701 Argyle Rd
- 1728 Earlington Rd
