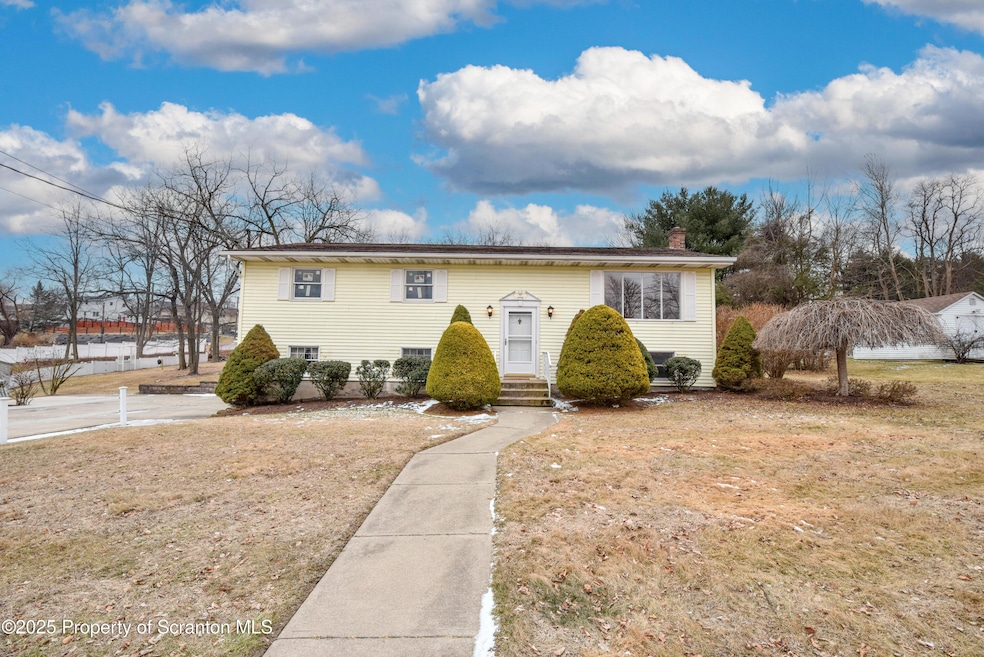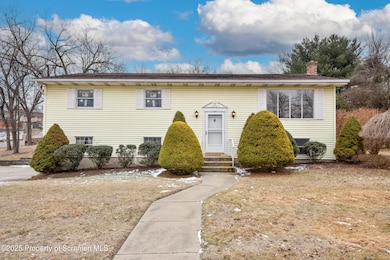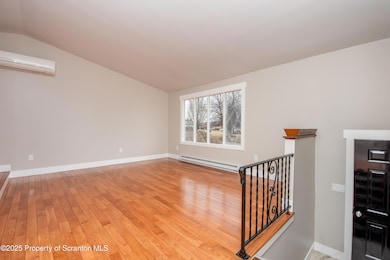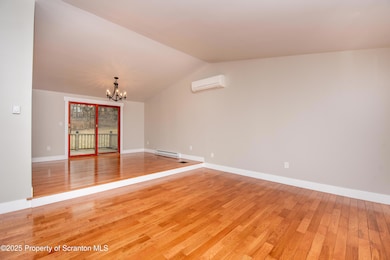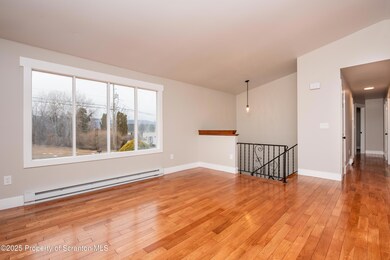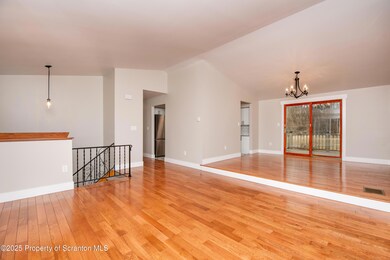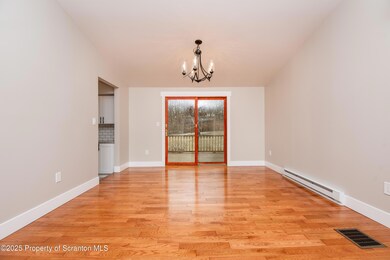
2431 Cedar Ave Scranton, PA 18505
Minooka NeighborhoodHighlights
- 0.61 Acre Lot
- Wood Flooring
- Eat-In Kitchen
- Deck
- Great Room
- Double Pane Windows
About This Home
As of April 2025Discover this stunning 3-bedroom, 2-bathroom bi-level home situated on over half an acre in the desirable Minooka neighborhood. This home offers a spectacular view of the city in one direction and breathtaking mountain views in the other. Step inside to find a completely remodeled kitchen, featuring soft-close cabinets, granite countertops, a stylish tile backsplash, and stainless-steel appliances. The entire home has been freshly painted, with finished floors throughout and updated Andersen windows for energy efficiency. The spacious attached 2+ car garage provides additional storage space, while the long driveway offers parking for up to six cars. Enjoy outdoor living on the large deck overlooking the backyard, perfect for relaxing or entertaining. The finished lower level includes a washer and dryer hook ups, updated electrical heaters, and a ductless A/C system for year-round comfort. Additional updates include new doors throughout the home, some updated electrical and plumbing, and renovated bathrooms. With almost 2,000 sq. ft. of living space, this home is move-in ready and located in a quiet, well-connected neighborhood--just minutes from highways, restaurants, and shopping. Don't miss this opportunity to own a beautifully updated home in a prime location!Measurements and information arent Guaranteed or Warranted.
Last Agent to Sell the Property
Christian Saunders Real Estate License #RS353357 Listed on: 02/18/2025
Home Details
Home Type
- Single Family
Est. Annual Taxes
- $5,281
Year Built
- Built in 1985
Lot Details
- 0.61 Acre Lot
- Lot Dimensions are 135x184x137x211
- Wood Fence
- Level Lot
- Back Yard
- Property is zoned R1
Parking
- 2 Car Garage
- Parking Pad
- Side Facing Garage
- Garage Door Opener
- Driveway
- Off-Street Parking
Home Design
- Block Foundation
- Fire Rated Drywall
- Vinyl Siding
Interior Spaces
- 1,959 Sq Ft Home
- 2-Story Property
- Double Pane Windows
- Great Room
- Family Room
- Living Room
- Dining Room
- Basement
- Crawl Space
- Laundry on lower level
Kitchen
- Eat-In Kitchen
- Electric Range
- <<microwave>>
Flooring
- Wood
- Carpet
- Vinyl
Bedrooms and Bathrooms
- 3 Bedrooms
- 2 Full Bathrooms
Outdoor Features
- Deck
Utilities
- Ductless Heating Or Cooling System
- Heating Available
- 101 to 200 Amp Service
Listing and Financial Details
- Assessor Parcel Number 1671401000101
- $20,000 per year additional tax assessments
Ownership History
Purchase Details
Home Financials for this Owner
Home Financials are based on the most recent Mortgage that was taken out on this home.Purchase Details
Home Financials for this Owner
Home Financials are based on the most recent Mortgage that was taken out on this home.Purchase Details
Similar Homes in the area
Home Values in the Area
Average Home Value in this Area
Purchase History
| Date | Type | Sale Price | Title Company |
|---|---|---|---|
| Deed | $325,000 | None Listed On Document | |
| Deed | $190,000 | None Listed On Document | |
| Deed | $96,500 | -- |
Mortgage History
| Date | Status | Loan Amount | Loan Type |
|---|---|---|---|
| Open | $319,113 | FHA | |
| Previous Owner | $230,000 | New Conventional | |
| Previous Owner | $24,000 | Unknown | |
| Previous Owner | $5,000 | Unknown |
Property History
| Date | Event | Price | Change | Sq Ft Price |
|---|---|---|---|---|
| 04/25/2025 04/25/25 | Sold | $325,000 | -1.2% | $166 / Sq Ft |
| 04/04/2025 04/04/25 | Pending | -- | -- | -- |
| 03/19/2025 03/19/25 | Price Changed | $329,000 | +43.0% | $168 / Sq Ft |
| 02/18/2025 02/18/25 | For Sale | $230,000 | +21.1% | $117 / Sq Ft |
| 11/22/2024 11/22/24 | Sold | $190,000 | -19.1% | $127 / Sq Ft |
| 10/18/2024 10/18/24 | Pending | -- | -- | -- |
| 10/09/2024 10/09/24 | Price Changed | $235,000 | -6.0% | $157 / Sq Ft |
| 09/10/2024 09/10/24 | For Sale | $250,000 | 0.0% | $167 / Sq Ft |
| 09/09/2024 09/09/24 | Off Market | $250,000 | -- | -- |
| 09/04/2024 09/04/24 | Price Changed | $250,000 | -3.8% | $167 / Sq Ft |
| 07/25/2024 07/25/24 | Price Changed | $260,000 | -10.3% | $173 / Sq Ft |
| 07/16/2024 07/16/24 | Price Changed | $289,999 | -6.5% | $193 / Sq Ft |
| 06/08/2024 06/08/24 | For Sale | $310,000 | -- | $207 / Sq Ft |
Tax History Compared to Growth
Tax History
| Year | Tax Paid | Tax Assessment Tax Assessment Total Assessment is a certain percentage of the fair market value that is determined by local assessors to be the total taxable value of land and additions on the property. | Land | Improvement |
|---|---|---|---|---|
| 2025 | $7,352 | $20,000 | $7,850 | $12,150 |
| 2024 | $6,780 | $20,000 | $7,850 | $12,150 |
| 2023 | $6,780 | $20,000 | $7,850 | $12,150 |
| 2022 | $6,633 | $20,000 | $7,850 | $12,150 |
| 2021 | $6,633 | $20,000 | $7,850 | $12,150 |
| 2020 | $6,525 | $20,000 | $7,850 | $12,150 |
| 2019 | $6,157 | $20,000 | $7,850 | $12,150 |
| 2018 | $6,157 | $20,000 | $7,850 | $12,150 |
| 2017 | $6,063 | $20,000 | $7,850 | $12,150 |
| 2016 | $2,440 | $20,000 | $7,850 | $12,150 |
| 2015 | $4,388 | $20,000 | $7,850 | $12,150 |
| 2014 | -- | $20,000 | $7,850 | $12,150 |
Agents Affiliated with this Home
-
Thomas Exeter
T
Seller's Agent in 2025
Thomas Exeter
Christian Saunders Real Estate
(570) 499-3333
4 in this area
233 Total Sales
-
Lindsay Perez
L
Buyer's Agent in 2025
Lindsay Perez
Christian Saunders Real Estate
(570) 838-5127
1 in this area
6 Total Sales
-
Tara Larsen
T
Seller's Agent in 2024
Tara Larsen
EXP Realty LLC
(570) 906-0599
1 in this area
5 Total Sales
Map
Source: Greater Scranton Board of REALTORS®
MLS Number: GSBSC250678
APN: 1671401000101
- 2211 Prospect Ave
- 0 Herbert St Unit GSBSC251974
- 2714 Colliery Ave
- 2129 Pittston Ave
- 100 Bengar Dr
- 2230 S Webster Ave
- 633 Connell St
- 1830 Pittston Ave Unit REAR
- 2606 S Webster Ave
- 704 Connell St
- 515 Breck St
- 1725 Cedar Ave
- 1930 S Webster Ave
- 418 Pear St
- 0 Saginaw
- 507 Pear St
- 2807 S Webster Ave
- 1522 Cedar Ave Unit Rear
- 1429 Prospect Ave
- 103 Davis St
