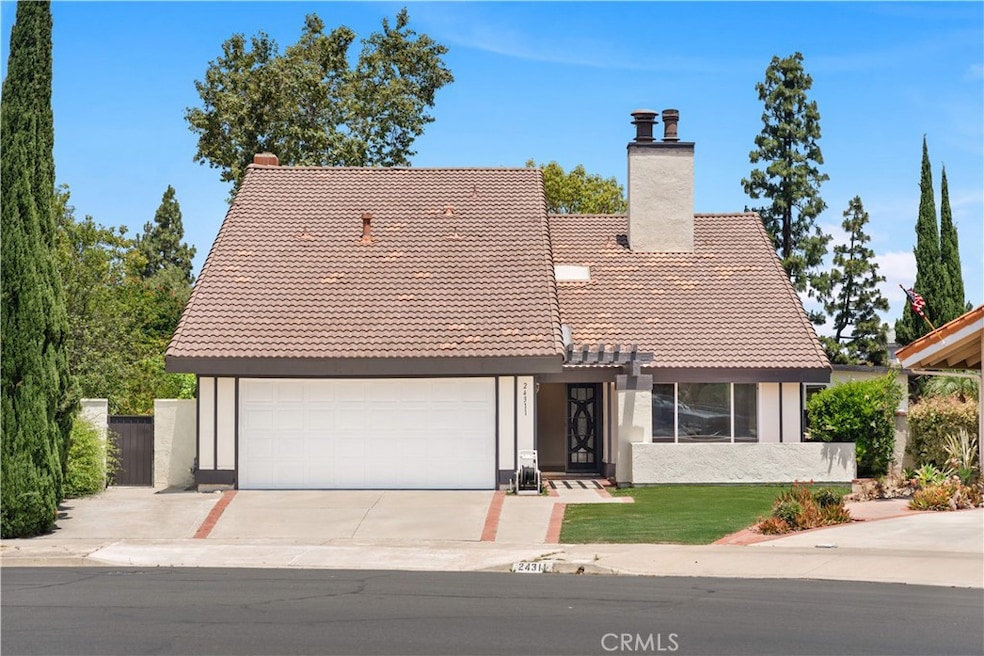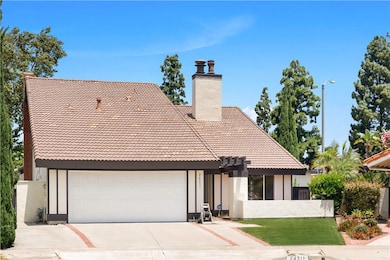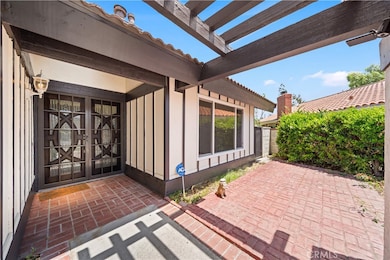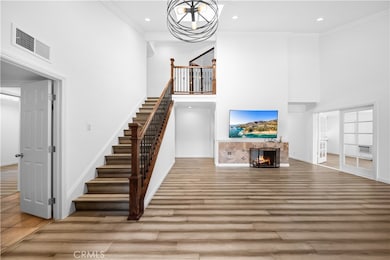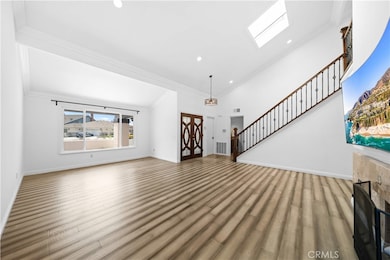24311 Peacock St Lake Forest, CA 92630
Highlights
- Hot Property
- Lake View
- 2 Car Attached Garage
- Rancho Canada Elementary School Rated A-
- Community Pool
- Park
About This Home
Two story single family residence located in highly desired community of lake forest! 5 bedroom 4 bath with tons of upgrade through out the house. Fresh painted interior and exterior. Beautiful lake view from balcony, extra space backyard with lots of fruit trees.
Listing Agent
Pinnacle Real Estate Group Brokerage Phone: 949-468-7149 License #02087462 Listed on: 07/12/2025

Home Details
Home Type
- Single Family
Est. Annual Taxes
- $9,468
Year Built
- Built in 1977
Lot Details
- 7,200 Sq Ft Lot
- Density is 2-5 Units/Acre
Parking
- 2 Car Attached Garage
Interior Spaces
- 2,969 Sq Ft Home
- 2-Story Property
- Family Room
- Living Room with Fireplace
- Lake Views
Bedrooms and Bathrooms
- 5 Bedrooms | 1 Main Level Bedroom
- 4 Full Bathrooms
Laundry
- Laundry Room
- Dryer
- Washer
Utilities
- Central Heating and Cooling System
Listing and Financial Details
- Security Deposit $7,500
- Rent includes association dues
- 12-Month Minimum Lease Term
- Available 7/11/25
- Assessor Parcel Number 61451116
Community Details
Overview
- Property has a Home Owners Association
Recreation
- Community Pool
- Park
Pet Policy
- Call for details about the types of pets allowed
Map
Source: California Regional Multiple Listing Service (CRMLS)
MLS Number: OC25156576
APN: 614-511-16
- 24461 Peacock St
- 21778 Tahoe Ln
- 21891 Winnebago Ln
- 21761 Tahoe Ln
- 22261 Vista Verde Dr
- 24001 Muirlands Blvd Unit 281
- 24001 Muirlands Blvd Unit 168
- 24001 Muirlands Blvd Unit 387
- 24001 Muirlands Blvd Unit 471
- 24001 Muirlands Blvd Unit 406
- 24001 Muirlands Blvd Unit 47
- 24001 Muirlands Blvd Unit 81
- 24001 Muirlands Blvd Unit 25
- 24001 Muirlands Blvd Unit 138
- 24001 Muirlands Blvd Unit 22
- 24001 Muirlands Blvd Unit 474
- 24001 Muirlands Blvd Unit 347
- 24001 Muirlands Blvd Unit 326
- 24001 Muirlands Blvd Unit Space 364
- 24001 Muirlands Blvd Unit 221
- 21903 Erie Ln
- 22317 Vista Verde Dr
- 22102 Windward Way
- 21422 Via Floresta
- 25235 Cinnamon Rd
- 21296 Tupelo Ln Unit 6
- 21442 Firwood
- 475 Flycatcher
- 471 Flycatcher
- 21216 Jasmines Way
- 22896 Leo Ln Unit 86
- 25612 Ashby Way
- 128 Seep
- 25652 Rimgate Dr Unit 11H
- 25671 Le Parc Unit 3
- 25421 Alta Loma
- 254 Proctor
- 402 Shrike
- 25313 Vía Viejo St
- 320 Galway
