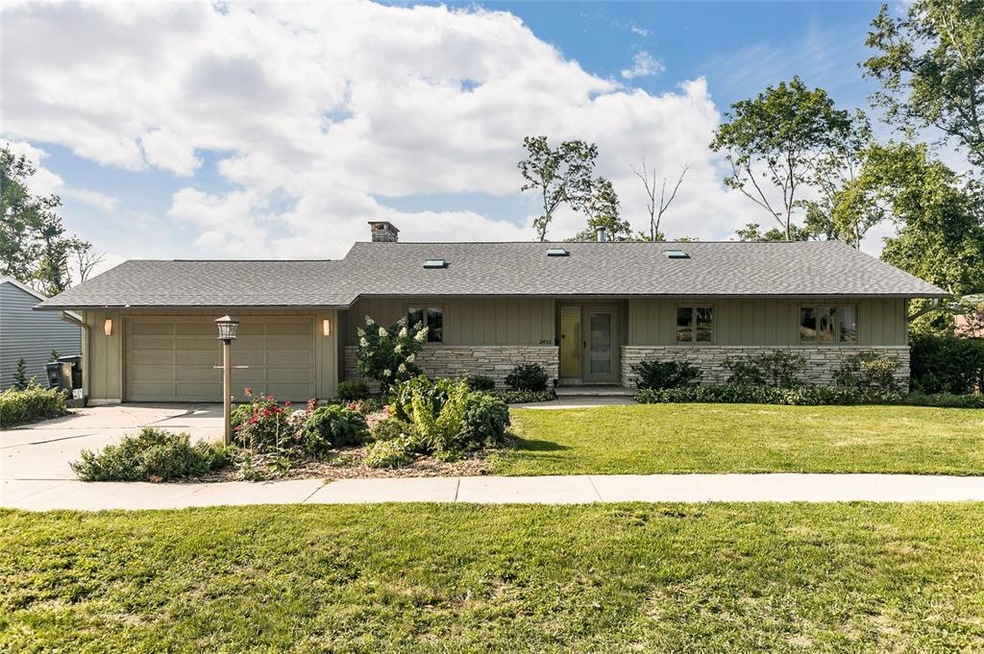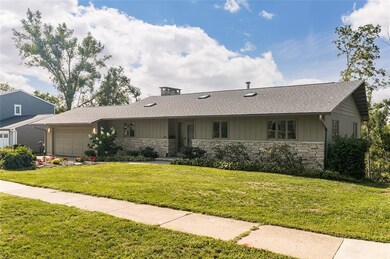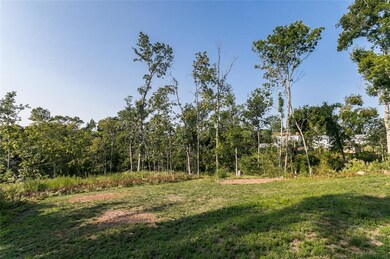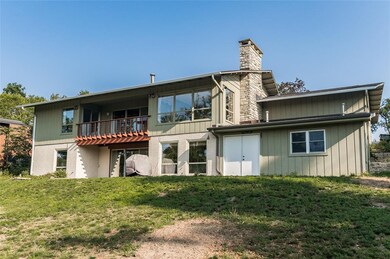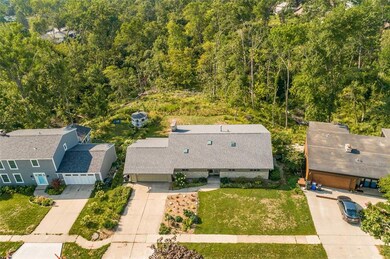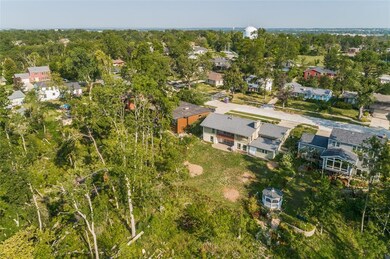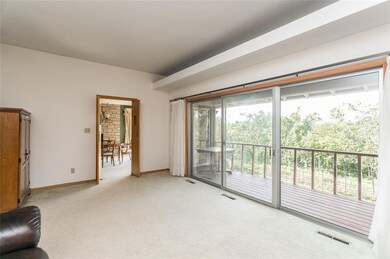
2433 Kilimanjaro Dr NE Cedar Rapids, IA 52402
Highlights
- Deck
- Recreation Room with Fireplace
- Ranch Style House
- John F. Kennedy High School Rated A-
- Wooded Lot
- L-Shaped Dining Room
About This Home
As of October 2021This is the one you've been waiting for! Quality built & located in desirable Applewood Mesa neighborhood w/ exceptional views, wooded backyard, lots of room for the kids/pets to play & enjoy the firepit for evenings outside. If you're looking for large bedrooms, this home has it & wait until you see the walkout lower level! Lots of windows off the rear of this home, wood burning fireplace on the main level with a private view off the deck & no neighbors behind you. Huge bedroom and beautifully remodeled lower level bathroom with stone tile shower, wet bar, gas fireplace and you can walkout to the patio, incredible views & wildlife. This is a great space for teens, entertaining or when family comes to visit. The lower level has an incredible workshop just off the family room that also walks out to the backyard. Great space for the handyman/woodworker in the family. Close to I-380, Schools & Parks. Home Warranty Included.
Home Details
Home Type
- Single Family
Est. Annual Taxes
- $5,037
Year Built
- 1965
Lot Details
- 0.41 Acre Lot
- Lot Dimensions are 85x212
- Wooded Lot
Home Design
- Ranch Style House
- Frame Construction
Interior Spaces
- Central Vacuum
- Wood Burning Fireplace
- Gas Fireplace
- Family Room
- Living Room with Fireplace
- L-Shaped Dining Room
- Formal Dining Room
- Recreation Room with Fireplace
Kitchen
- Eat-In Kitchen
- Range<<rangeHoodToken>>
- <<microwave>>
- Dishwasher
- Disposal
Bedrooms and Bathrooms
- 3 Bedrooms | 2 Main Level Bedrooms
Laundry
- Dryer
- Washer
Basement
- Walk-Out Basement
- Basement Fills Entire Space Under The House
Parking
- 2 Car Attached Garage
- Garage Door Opener
Outdoor Features
- Deck
Utilities
- Forced Air Cooling System
- Heating System Uses Gas
- Gas Water Heater
Listing and Financial Details
- Home warranty included in the sale of the property
Ownership History
Purchase Details
Home Financials for this Owner
Home Financials are based on the most recent Mortgage that was taken out on this home.Purchase Details
Home Financials for this Owner
Home Financials are based on the most recent Mortgage that was taken out on this home.Purchase Details
Home Financials for this Owner
Home Financials are based on the most recent Mortgage that was taken out on this home.Similar Homes in Cedar Rapids, IA
Home Values in the Area
Average Home Value in this Area
Purchase History
| Date | Type | Sale Price | Title Company |
|---|---|---|---|
| Warranty Deed | $255,000 | None Available | |
| Warranty Deed | $204,500 | None Available | |
| Interfamily Deed Transfer | -- | None Available |
Mortgage History
| Date | Status | Loan Amount | Loan Type |
|---|---|---|---|
| Open | $50,000 | New Conventional | |
| Open | $242,250 | New Conventional | |
| Previous Owner | $163,600 | New Conventional | |
| Previous Owner | $277,500 | Reverse Mortgage Home Equity Conversion Mortgage |
Property History
| Date | Event | Price | Change | Sq Ft Price |
|---|---|---|---|---|
| 10/08/2021 10/08/21 | Sold | $255,000 | +0.4% | $92 / Sq Ft |
| 08/31/2021 08/31/21 | Pending | -- | -- | -- |
| 08/31/2021 08/31/21 | For Sale | $254,000 | +24.2% | $91 / Sq Ft |
| 04/29/2015 04/29/15 | Sold | $204,500 | -1.7% | $74 / Sq Ft |
| 03/16/2015 03/16/15 | Pending | -- | -- | -- |
| 03/10/2015 03/10/15 | For Sale | $208,000 | -- | $75 / Sq Ft |
Tax History Compared to Growth
Tax History
| Year | Tax Paid | Tax Assessment Tax Assessment Total Assessment is a certain percentage of the fair market value that is determined by local assessors to be the total taxable value of land and additions on the property. | Land | Improvement |
|---|---|---|---|---|
| 2023 | $5,320 | $263,700 | $52,600 | $211,100 |
| 2022 | $4,544 | $252,200 | $48,400 | $203,800 |
| 2021 | $4,592 | $228,300 | $44,200 | $184,100 |
| 2020 | $4,592 | $216,700 | $33,700 | $183,000 |
| 2019 | $4,196 | $203,200 | $33,700 | $169,500 |
| 2018 | $4,076 | $203,200 | $33,700 | $169,500 |
| 2017 | $4,244 | $203,400 | $33,700 | $169,700 |
| 2016 | $3,843 | $180,800 | $33,700 | $147,100 |
| 2015 | $3,911 | $187,127 | $29,452 | $157,675 |
| 2014 | $3,726 | $187,127 | $29,452 | $157,675 |
| 2013 | $3,640 | $187,127 | $29,452 | $157,675 |
Agents Affiliated with this Home
-
Mary Chmelicek

Seller's Agent in 2021
Mary Chmelicek
SKOGMAN REALTY
(319) 533-0543
103 Total Sales
-
Linda Hamilton
L
Buyer's Agent in 2021
Linda Hamilton
SKOGMAN REALTY
(319) 431-5479
23 Total Sales
-
Brad Oppedahl

Seller's Agent in 2015
Brad Oppedahl
SKOGMAN REALTY
(319) 360-2181
95 Total Sales
-
K
Buyer's Agent in 2015
Kathy Louvar
Ruhl & Ruhl
Map
Source: Cedar Rapids Area Association of REALTORS®
MLS Number: 2105901
APN: 14084-03005-00000
- 2232 Birchwood Dr NE
- 3129 Adirondack Dr NE
- 1735 Applewood Ct NE
- 2617 Rainier Ct NE
- 3840 Wenig Rd NE
- 1704 Pikes Peak Ct NE Unit B
- 2925 Adirondack Dr NE
- 2029 Knollshire Rd NE
- 1579 Matterhorn Dr NE
- 1556 Matterhorn Dr NE Unit B
- 1580 Matterhorn Dr NE Unit G
- 2145 Coldstream Ave NE
- 2520 Falbrook Dr NE
- 2222 Evergreen St NE
- 3642 Redbud Rd NE
- 2043 Brookland Dr NE
- 1661 Bilgarie Ct NE Unit A
- 618 J Ave NE
- 2817 Old Orchard Rd NE
- 664 J Ave NE Unit A
