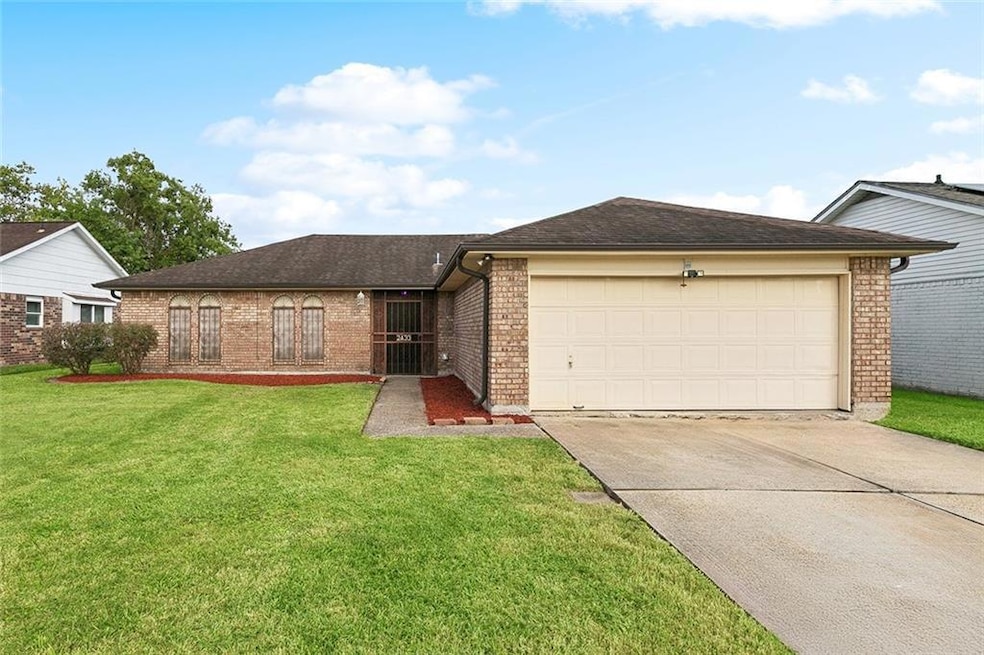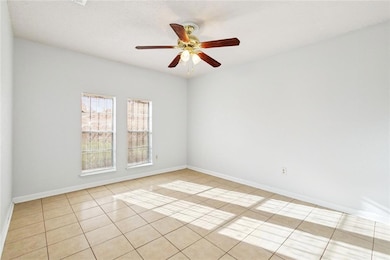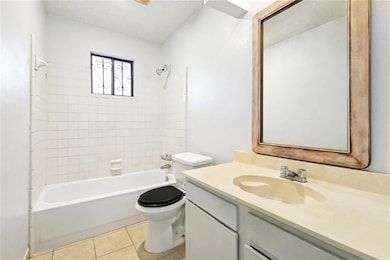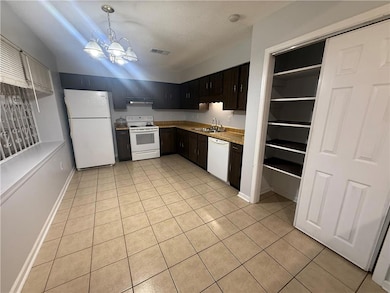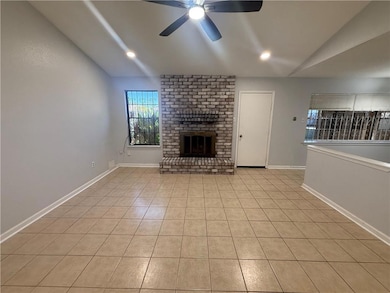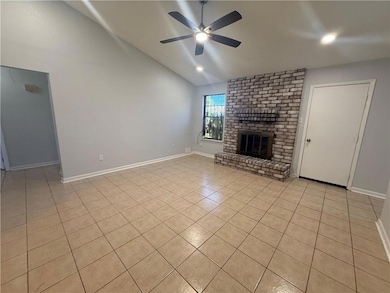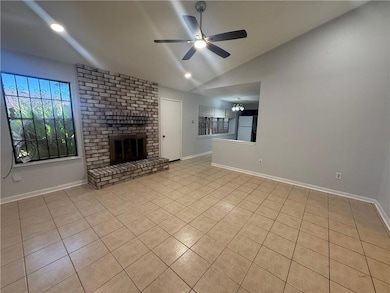
2433 Lynnbrook Dr Harvey, LA 70058
Estimated payment $1,015/month
Highlights
- Traditional Architecture
- 2 Car Attached Garage
- Shed
- Ray St. Pierre Academy for Advanced Studies Rated A
- Laundry Room
- Central Heating and Cooling System
About This Home
Well-maintained single-story brick home located in the Woodmere subdivision of Harvey. This property offers a practical floor plan featuring four bedrooms, two full bathrooms, and a comfortable living room centered around a wood-burning fireplace. The open kitchen provides plenty of cabinet space, tile flooring, and connects to a spacious enclosed sunroom—great for gatherings or a flexible bonus area. The primary suite includes a walk-in closet and private bath, while the additional bedrooms share a full hallway bathroom. A separate laundry room leads directly to the two-car garage for added convenience. The fenced backyard offers room for outdoor relaxation, gardening, or entertaining, complemented by landscaping and a screened porch. Located just off Manhattan Boulevard and Lapalco Boulevard, this home provides easy access to shopping centers, restaurants, parks, schools, and major routes connecting to the Westbank Expressway and Crescent City Connection. Enjoy a peaceful residential setting with quick access to New Orleans’ business and entertainment districts. The refrigerator and dishwasher are inoperable. The refrigerator will be removed.
Listing Agent
Keller Williams Realty New Orleans License #NOM:995687117 Listed on: 11/07/2025

Open House Schedule
-
Saturday, November 15, 20253:00 pm to 12:00 am11/15/2025 3:00:00 PM +00:0011/15/2025 12:00:00 AM +00:00Add to Calendar
Home Details
Home Type
- Single Family
Est. Annual Taxes
- $200
Year Built
- Built in 1978
Lot Details
- 6,199 Sq Ft Lot
- Privacy Fence
- Wood Fence
- Property is in very good condition
Home Design
- Traditional Architecture
- Brick Exterior Construction
- Slab Foundation
- Asphalt Roof
Interior Spaces
- 1,437 Sq Ft Home
- 1-Story Property
- Wood Burning Fireplace
- Range
- Laundry Room
Bedrooms and Bathrooms
- 4 Bedrooms
- 2 Full Bathrooms
Parking
- 2 Car Attached Garage
- Driveway
Utilities
- Central Heating and Cooling System
- Internet Available
Additional Features
- Shed
- Outside City Limits
Community Details
- Woodmere Subdivision
Listing and Financial Details
- Assessor Parcel Number 0400001914
Map
Home Values in the Area
Average Home Value in this Area
Tax History
| Year | Tax Paid | Tax Assessment Tax Assessment Total Assessment is a certain percentage of the fair market value that is determined by local assessors to be the total taxable value of land and additions on the property. | Land | Improvement |
|---|---|---|---|---|
| 2024 | $200 | $10,000 | $3,370 | $6,630 |
| 2023 | $343 | $10,000 | $3,370 | $6,630 |
| 2022 | $1,338 | $10,000 | $3,370 | $6,630 |
| 2021 | $1,265 | $10,000 | $3,370 | $6,630 |
| 2020 | $1,238 | $10,000 | $3,370 | $6,630 |
| 2019 | $1,300 | $10,000 | $3,370 | $6,630 |
| 2018 | $305 | $10,000 | $3,370 | $6,630 |
| 2017 | $1,172 | $10,000 | $3,370 | $6,630 |
| 2016 | $1,150 | $10,000 | $3,370 | $6,630 |
| 2015 | $289 | $10,000 | $3,370 | $6,630 |
| 2014 | $289 | $10,000 | $3,370 | $6,630 |
Property History
| Date | Event | Price | List to Sale | Price per Sq Ft |
|---|---|---|---|---|
| 11/07/2025 11/07/25 | For Sale | $189,900 | -- | $132 / Sq Ft |
About the Listing Agent

Being a REALTOR® isn't just Brittany's job, it's her CALLING. As a native New Orleanian, she knows the city and the uniqueness of its neighborhoods well.
Brittany was born to work with people and loves every minute of it. She spent years working in restaurants and was consistently one of the nation's top sales people at Sprint. After losing money on a home she and her husband purchased from a family member, she entered real estate in an effort to ensure that others never made the same
Brittany's Other Listings
Source: Gulf South Real Estate Information Network
MLS Number: 2529228
APN: 0400001914
- 2552 E Catawba Dr
- 2908 Destrehan Ave Unit D
- 2908 Destrehan Ave Unit A
- 2245 Alex Kornman Blvd Unit C
- 2221 Deerlick Ln
- 3837 Burntwood Dr
- 3821 Day St
- 3740 Clover Ln
- 5316 Ehret Rd
- 3112 Primwood Dr
- 2244 Hampton Dr
- 1600 Promenade Blvd
- 3527 Ames Blvd
- 5125 Oak Dr
- 1553 Avenue A
- 2330 Lapalco Blvd Unit 1,2,3
- 2708 Amigo Ave
- 2705 Britannica Dr
- 2822 Elizabeth St
- 1601 Dogwood Dr
