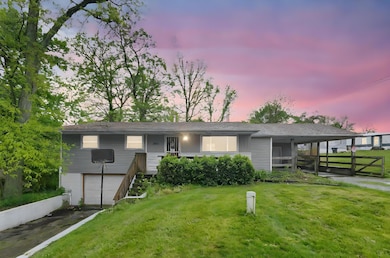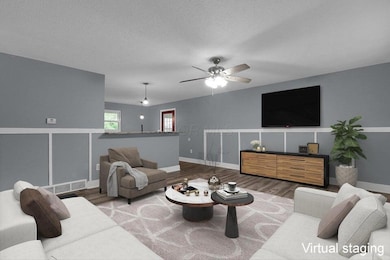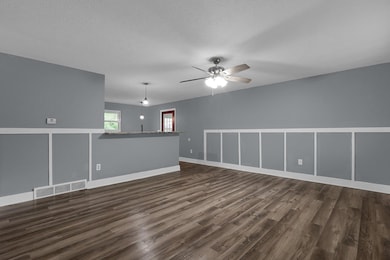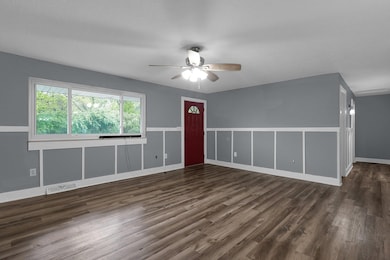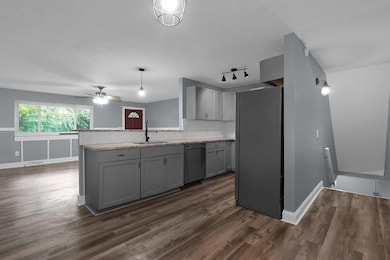2433 Nedra St Grove City, OH 43123
Highlights
- Deck
- 1.5-Story Property
- Bonus Room
- Stream or River on Lot
- Wood Flooring
- 1 Car Attached Garage
About This Home
For Rent: Updated 5-Bedroom Raised Ranch on 1⁄2 Acre with Scenic Brook View Welcome to this beautifully updated 5-bedroom, 1.5-bath raised ranch, perfectly nestled on a private 1⁄2 acre lot with a peaceful brook flowing along the rear of the property. This move-in ready home offers the ideal blend of modern upgrades and natural charm, perfect for growing families or anyone needing extra space. ✨ Features & Updates: New Roof, Windows & Doors - Major upgrades already done! Gorgeous Renovated Kitchen - Includes stainless steel appliances, modern cabinetry, and sleek countertops. Stylishly Updated Bathrooms - One full and one half bath, both with fresh finishes and fixtures. Finished Waterproofed Lower Level - Adds flexible space for a family room, home office, or guest suite. Spacious Back Deck - A great spot to relax or entertain while enjoying nature views. Private 1⁄2 Acre Lot - Enjoy peace, privacy, and your very own backyard brook. With 5 true bedrooms and a layout designed for comfort and flexibility, this home delivers exceptional value and space. The finished lower level adds significant usable square footage for your lifestyle needs. 📍 Convenient location near schools, parks, and everyday amenities. Don't miss out — schedule your private showing today and experience the charm and convenience this updated gem has to offer!
Home Details
Home Type
- Single Family
Est. Annual Taxes
- $3,032
Year Built
- Built in 1966
Lot Details
- 0.4 Acre Lot
- Fenced
Parking
- 1 Car Attached Garage
- 2 Carport Spaces
Home Design
- 1.5-Story Property
- Block Foundation
Interior Spaces
- 1,131 Sq Ft Home
- Bonus Room
- Laundry on lower level
Kitchen
- Electric Range
- Microwave
- Dishwasher
Flooring
- Wood
- Laminate
- Vinyl
Bedrooms and Bathrooms
- 5 Bedrooms
Basement
- Walk-Out Basement
- Recreation or Family Area in Basement
Outdoor Features
- Stream or River on Lot
- Deck
Utilities
- Forced Air Heating and Cooling System
- Heating System Uses Gas
- Well
- Private Sewer
Community Details
- Pets up to 100 lbs
- Dogs Allowed
Listing and Financial Details
- Security Deposit $2,500
- Property Available on 8/1/25
- No Smoking Allowed
- 12 Month Lease Term
- Assessor Parcel Number 160-000521
Map
Source: Columbus and Central Ohio Regional MLS
MLS Number: 225026432
APN: 160-000521
- 2305 Hyde Rd
- 2432 Mc Comb Rd
- 2154 Drumlin Dr
- 2123 Drumlin Dr
- 2424 Warfield Dr
- 2253 Topaz Dr
- 2083 Manley Way
- 2437 Nugget Dr
- 2548 Swan Dr
- 2421 Nugget Dr
- 2751 Southfield Village Dr
- 2483 Onyx Ct
- 3120-3122 Walden Place
- 2195 Big Run Ave
- 2711-2713 Charles Dr
- 2498 Swan Dr Unit 2498
- 2675 Pine Marsh Dr Unit 2675
- 2110 Jade St
- 2415 Kittrel Ct
- 2903 Rivercliff Rd
- 2268 Maribeth Place
- 2204 Brookbank Dr
- 2421 Nugget Dr
- 2475 Onyx Ct
- 1960 Forestwind Dr
- 3161 Foxbridge Dr
- 3103 Valleywood Dr
- 2201 Collier Crest
- 3419 Heritage Glen Dr
- 3466 Willowood Place
- 2557 Brunswick Dr
- 2127 Staghorn Way
- 3660 Sterling Park Cir
- 2130 Winding Hollow Dr
- 2027 Winding Hollow Dr
- 3077 Southwest Blvd
- 1774 Rock Creek Dr
- 3667 Sheldon Place
- 1574 Autumn Village Dr
- 2438 Royal Meadow Ln

