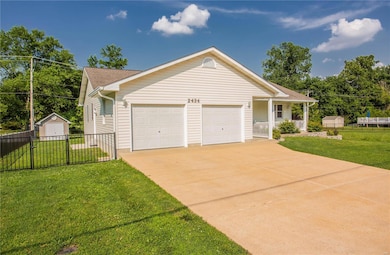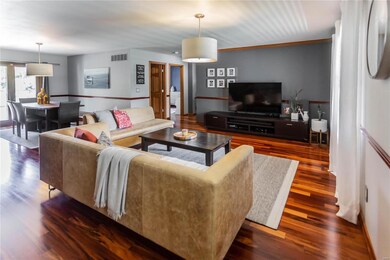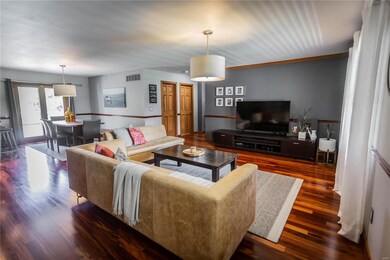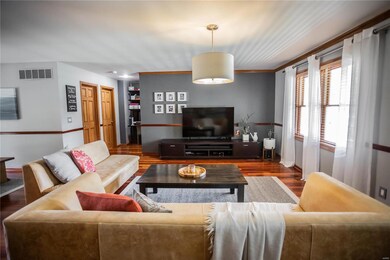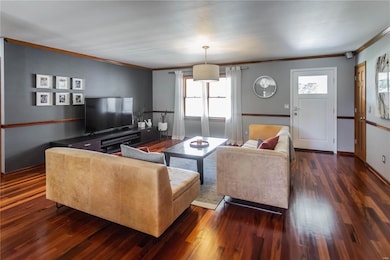
2434 Shady Dr Arnold, MO 63010
Highlights
- Open Floorplan
- Ranch Style House
- Bonus Room
- Deck
- Wood Flooring
- Great Room
About This Home
As of August 2020You will fall in love with this ranch home in the heart of Arnold! Making your way into the front door you will find this fresh and clean 3-bedroom 3 bath fully updated ranch home has all the right upgrades, open floor plan and tons of natural light! Cherry wood floors throughout, large living room opens to the formal dining room that leads to a maintenance free deck. The kitchen has granite counter tops, 42in cabinets, ceramic tile, ceramic back splash, electric cooktop with a built-in oven, hood, and a breakfast bar! Walk to the huge MB which displays a walk in closet, and a full updated bath! Finished walk- out lower level expands your living space with a great room equipped with a wet bar, a sleeping area, a game room and plenty of storage! Large maintenance free deck with park like views for all of your gatherings! Newer roof, deck, vinyl siding and beautiful low maintenance landscaping. This one is a MUST SEE!
Last Agent to Sell the Property
Ramic Realty Services LLC License #2004014064 Listed on: 07/09/2020
Home Details
Home Type
- Single Family
Est. Annual Taxes
- $1,945
Year Built
- Built in 1991
Lot Details
- 0.25 Acre Lot
- Lot Dimensions are 130x90
- Chain Link Fence
- Level Lot
Parking
- 2 Car Attached Garage
- Garage Door Opener
Home Design
- Ranch Style House
- Traditional Architecture
Interior Spaces
- Open Floorplan
- Historic or Period Millwork
- Insulated Windows
- French Doors
- Great Room
- Living Room
- Formal Dining Room
- Bonus Room
- Wood Flooring
Kitchen
- Breakfast Bar
- <<builtInOvenToken>>
- Electric Cooktop
- Dishwasher
- Stainless Steel Appliances
- Granite Countertops
- Built-In or Custom Kitchen Cabinets
- Disposal
Bedrooms and Bathrooms
- 3 Main Level Bedrooms
- Split Bedroom Floorplan
- Walk-In Closet
- 3 Full Bathrooms
- Whirlpool Tub and Separate Shower in Primary Bathroom
Partially Finished Basement
- Walk-Out Basement
- Basement Fills Entire Space Under The House
- Bedroom in Basement
- Finished Basement Bathroom
- Basement Storage
Home Security
- Security System Leased
- Storm Windows
Outdoor Features
- Deck
- Covered patio or porch
Schools
- Lone Dell Elem. Elementary School
- Fox Middle School
- Fox Sr. High School
Utilities
- Forced Air Heating and Cooling System
- Heating System Uses Gas
- Gas Water Heater
Community Details
- Recreational Area
Listing and Financial Details
- Assessor Parcel Number 01-8.0-28.0-2-001-003.01
Ownership History
Purchase Details
Home Financials for this Owner
Home Financials are based on the most recent Mortgage that was taken out on this home.Purchase Details
Home Financials for this Owner
Home Financials are based on the most recent Mortgage that was taken out on this home.Similar Homes in Arnold, MO
Home Values in the Area
Average Home Value in this Area
Purchase History
| Date | Type | Sale Price | Title Company |
|---|---|---|---|
| Warranty Deed | -- | Investors Title Company | |
| Warranty Deed | -- | Commonwealth Title |
Mortgage History
| Date | Status | Loan Amount | Loan Type |
|---|---|---|---|
| Open | $40,000 | Future Advance Clause Open End Mortgage | |
| Open | $195,000 | New Conventional | |
| Previous Owner | $140,600 | No Value Available |
Property History
| Date | Event | Price | Change | Sq Ft Price |
|---|---|---|---|---|
| 08/07/2020 08/07/20 | Sold | -- | -- | -- |
| 08/03/2020 08/03/20 | Pending | -- | -- | -- |
| 07/09/2020 07/09/20 | For Sale | $249,900 | -- | $99 / Sq Ft |
Tax History Compared to Growth
Tax History
| Year | Tax Paid | Tax Assessment Tax Assessment Total Assessment is a certain percentage of the fair market value that is determined by local assessors to be the total taxable value of land and additions on the property. | Land | Improvement |
|---|---|---|---|---|
| 2023 | $1,945 | $27,800 | $2,500 | $25,300 |
| 2022 | $1,982 | $27,800 | $2,500 | $25,300 |
| 2021 | $1,983 | $27,800 | $2,500 | $25,300 |
| 2020 | $1,872 | $24,900 | $2,100 | $22,800 |
| 2019 | $1,878 | $24,900 | $2,100 | $22,800 |
| 2018 | $1,866 | $24,900 | $2,100 | $22,800 |
| 2017 | $1,894 | $24,900 | $2,100 | $22,800 |
| 2016 | $1,632 | $23,000 | $2,100 | $20,900 |
| 2015 | $1,636 | $23,000 | $2,100 | $20,900 |
| 2013 | -- | $22,800 | $2,100 | $20,700 |
Agents Affiliated with this Home
-
Gary Le' Roi Newton

Seller's Agent in 2025
Gary Le' Roi Newton
Properties by G. Le' Roi LLC
(636) 493-1993
230 Total Sales
-
Lynne Grey

Seller Co-Listing Agent in 2025
Lynne Grey
Properties by G. Le' Roi LLC
(314) 440-6991
25 Total Sales
-
Jasmina Ramic

Seller's Agent in 2020
Jasmina Ramic
Ramic Realty Services LLC
(314) 437-6364
11 in this area
117 Total Sales
-
Anela Mehmedovic
A
Seller Co-Listing Agent in 2020
Anela Mehmedovic
Ramic Realty Services LLC
(314) 337-2090
1 in this area
12 Total Sales
-
Trish Wolf

Buyer's Agent in 2020
Trish Wolf
EXP Realty, LLC
(314) 807-9653
4 in this area
284 Total Sales
Map
Source: MARIS MLS
MLS Number: MIS20047019
APN: 01-8.0-28.0-2-001-003.01
- 529 Maple Meadows Dr
- 736 Berrywine Ln
- 667 Washington Dr
- 672 Berrywine Ln
- 423 Kathryn Dr
- 2283 Cessna Dr
- 2254 Weedel Dr
- 2638 Georgia Dr
- 2631 Georgia Dr
- 2273 Summit Dr
- 2284 Sunnyridge Dr
- 638 Jeffco Blvd
- 1109 Foxwood Estates Dr
- 2370 Ridgecrest Dr
- 1267 Arnold Tenbrook Rd
- 1261 Whispering Winds Dr
- 0 Unknown Unit 22071145
- 0 Unknown Unit 22071129
- 0 Unknown Unit 22071117
- 0 Unknown Unit 22001753


