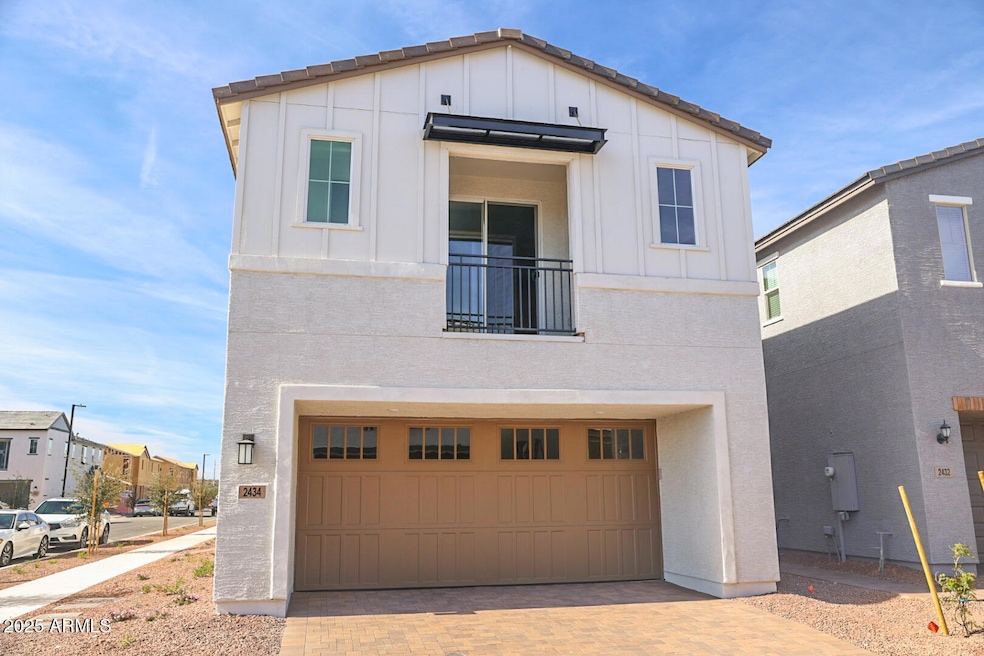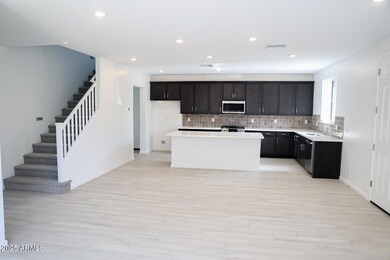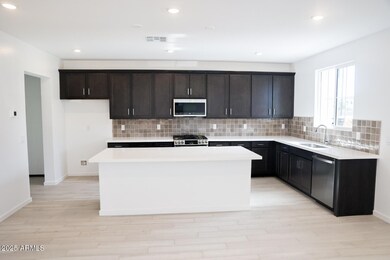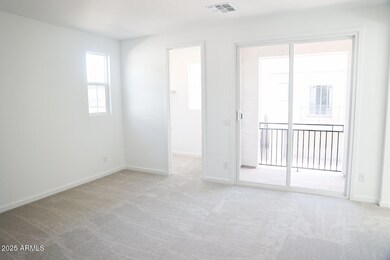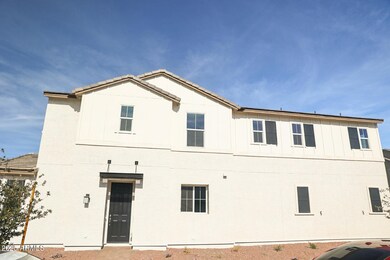
2434 W Rowel Rd Phoenix, AZ 85085
Norterra NeighborhoodHighlights
- Home Energy Rating Service (HERS) Rated Property
- Corner Lot
- Pickleball Courts
- Union Park School Rated A
- Heated Community Pool
- Balcony
About This Home
As of May 2025SPECIAL Financing for a Limited Time! Some conditions apply. See sales agent for details. Welcome to Aster in Union Park! This home offers 1,964 sq ft of living space with 3 bdr, 2.5 baths, and a 2-car garage. The primary bedroom has dual walk-in closets and a private deck. Design features include 42'' cabinets, quartz countertop, tile backsplash, large island, SS gas range and tile flooring. HOA includes Union Park Amenities, front yard landscaping & maintenance along with concierge trash pickup. Union Park amenities include, resort style pool and lounge area, a 5800 sq ft clubhouse, pickleball and basketball courts, 11 parks, playgrounds and walking paths. Easy access to 3 freeways within 10 minutes and 25 minutes to Airport.
Last Agent to Sell the Property
The New Home Company License #SA516438000 Listed on: 09/10/2024
Home Details
Home Type
- Single Family
Est. Annual Taxes
- $3,729
Year Built
- Built in 2024 | Under Construction
Lot Details
- 3,445 Sq Ft Lot
- Desert faces the front of the property
- Block Wall Fence
- Artificial Turf
- Corner Lot
- Sprinklers on Timer
HOA Fees
- $235 Monthly HOA Fees
Parking
- 2 Car Direct Access Garage
- Garage Door Opener
Home Design
- Designed by Robert Hidey Architects
- Wood Frame Construction
- Cellulose Insulation
- Tile Roof
- Reflective Roof
- Concrete Roof
- Low Volatile Organic Compounds (VOC) Products or Finishes
- Stucco
Interior Spaces
- 1,964 Sq Ft Home
- 2-Story Property
- Ceiling height of 9 feet or more
- Double Pane Windows
- ENERGY STAR Qualified Windows with Low Emissivity
- Vinyl Clad Windows
- Tinted Windows
- Smart Home
Kitchen
- <<builtInMicrowave>>
- ENERGY STAR Qualified Appliances
- Kitchen Island
Flooring
- Carpet
- Tile
Bedrooms and Bathrooms
- 3 Bedrooms
- Primary Bathroom is a Full Bathroom
- 2.5 Bathrooms
- Dual Vanity Sinks in Primary Bathroom
Eco-Friendly Details
- Home Energy Rating Service (HERS) Rated Property
- ENERGY STAR Qualified Equipment for Heating
- No or Low VOC Paint or Finish
- Mechanical Fresh Air
Outdoor Features
- Balcony
Schools
- Union Park Elementary And Middle School
- Barry Goldwater High School
Utilities
- Ducts Professionally Air-Sealed
- Central Air
- Heating System Uses Natural Gas
- Tankless Water Heater
- Water Softener
- High Speed Internet
- Cable TV Available
Listing and Financial Details
- Home warranty included in the sale of the property
- Tax Lot 86
- Assessor Parcel Number 210-06-270
Community Details
Overview
- Association fees include ground maintenance, (see remarks), front yard maint
- Ccmc Association, Phone Number (623) 230-2318
- Built by NEW HOME CO.
- Aster In Union Park Norterra Subdivision, Plan 1C
Amenities
- Recreation Room
Recreation
- Pickleball Courts
- Community Playground
- Heated Community Pool
- Bike Trail
Ownership History
Purchase Details
Home Financials for this Owner
Home Financials are based on the most recent Mortgage that was taken out on this home.Purchase Details
Similar Homes in the area
Home Values in the Area
Average Home Value in this Area
Purchase History
| Date | Type | Sale Price | Title Company |
|---|---|---|---|
| Special Warranty Deed | $550,000 | First American Title Insurance | |
| Special Warranty Deed | $2,111,205 | First American Title |
Property History
| Date | Event | Price | Change | Sq Ft Price |
|---|---|---|---|---|
| 07/14/2025 07/14/25 | For Rent | $2,800 | 0.0% | -- |
| 05/08/2025 05/08/25 | Sold | $550,000 | -11.3% | $280 / Sq Ft |
| 04/27/2025 04/27/25 | Pending | -- | -- | -- |
| 02/13/2025 02/13/25 | Price Changed | $619,990 | +3.3% | $316 / Sq Ft |
| 12/29/2024 12/29/24 | Price Changed | $599,970 | 0.0% | $305 / Sq Ft |
| 12/21/2024 12/21/24 | Price Changed | $599,990 | +0.8% | $305 / Sq Ft |
| 12/13/2024 12/13/24 | Price Changed | $594,990 | -4.3% | $303 / Sq Ft |
| 12/02/2024 12/02/24 | Price Changed | $621,910 | -1.3% | $317 / Sq Ft |
| 11/17/2024 11/17/24 | Price Changed | $629,990 | -0.2% | $321 / Sq Ft |
| 10/09/2024 10/09/24 | Price Changed | $630,990 | -0.1% | $321 / Sq Ft |
| 09/10/2024 09/10/24 | For Sale | $631,910 | -- | $322 / Sq Ft |
Tax History Compared to Growth
Tax History
| Year | Tax Paid | Tax Assessment Tax Assessment Total Assessment is a certain percentage of the fair market value that is determined by local assessors to be the total taxable value of land and additions on the property. | Land | Improvement |
|---|---|---|---|---|
| 2025 | $397 | $3,921 | $3,921 | -- |
| 2024 | $297 | $3,735 | $3,735 | -- |
| 2023 | $297 | $5,763 | $5,763 | -- |
Agents Affiliated with this Home
-
Simon Bowen

Seller's Agent in 2025
Simon Bowen
Denali Real Estate, LLC
(480) 626-4062
8 Total Sales
-
Jameson Van Ness
J
Seller's Agent in 2025
Jameson Van Ness
The New Home Company
(480) 560-5757
22 in this area
23 Total Sales
-
Chasen Saczalski
C
Seller Co-Listing Agent in 2025
Chasen Saczalski
The New Home Company
(602) 899-6675
20 in this area
101 Total Sales
-
Lisa Ritchie

Buyer's Agent in 2025
Lisa Ritchie
Realty One Group
(480) 777-4500
4 in this area
76 Total Sales
Map
Source: Arizona Regional Multiple Listing Service (ARMLS)
MLS Number: 6755330
APN: 210-06-270
- 2455 W Rowel Rd
- 2470 W Rowel Rd
- 2469 W Rowel Rd
- 2478 W Rowel Rd
- 2476 W Rowel Rd
- 2463 W Rowel Rd
- 26421 N 24th Glen
- 2482 W Rowel Rd
- 2486 W Rowel Rd
- 2488 W Rowel Rd
- 26335 N 24th Glen
- 26424 N 24th Glen
- 26420 N 24th Glen
- 26416 N 24th Glen
- 26408 N 24th Glen
- 2445 W Rowel Rd
- 2306 W Spur Dr
- 26433 N 22nd Dr
- 2236 W Spur Dr
- 26119 N 23rd Ave
