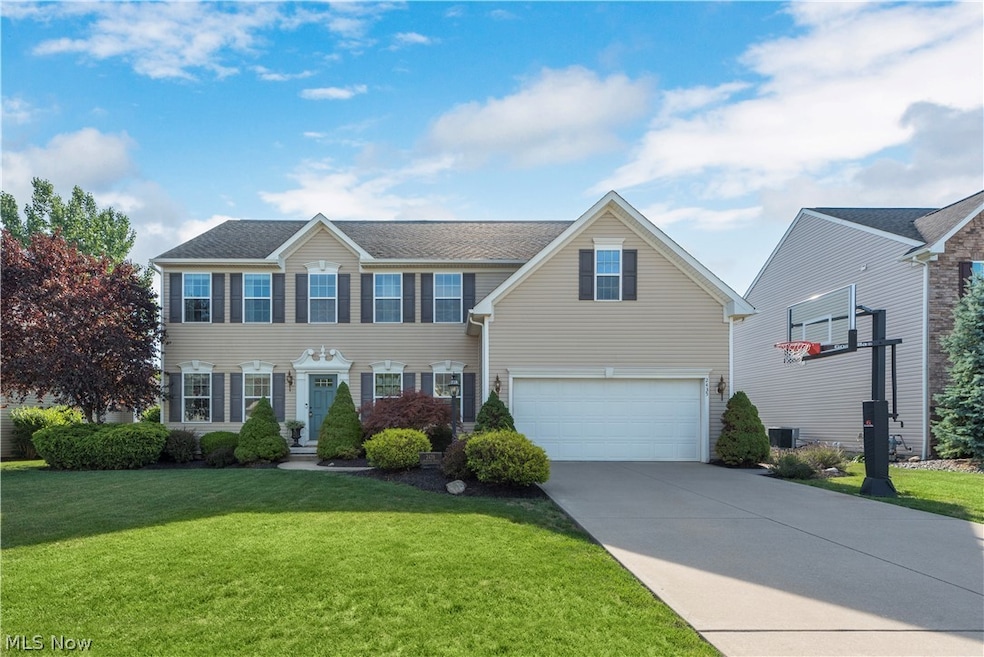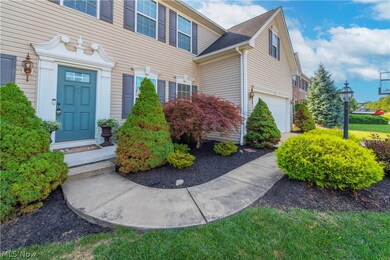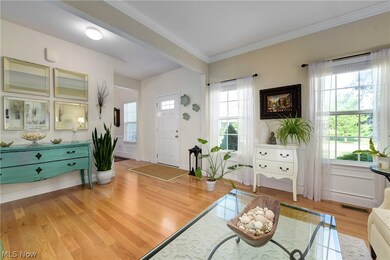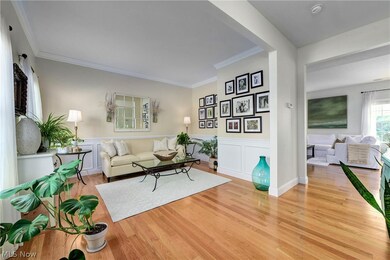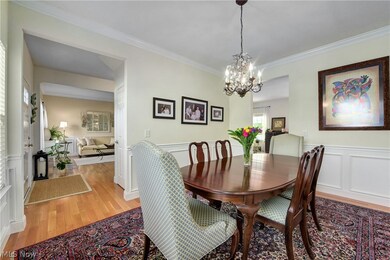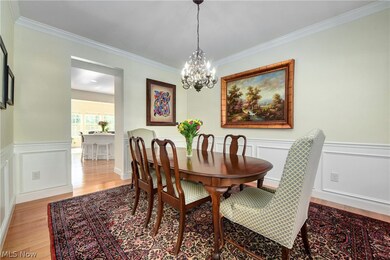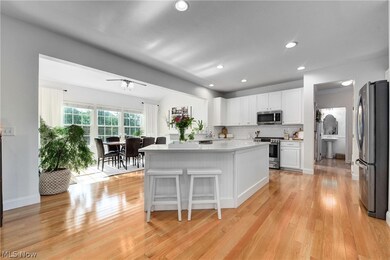
Highlights
- Spa
- Colonial Architecture
- Forced Air Heating and Cooling System
- Avon Heritage South Elementary School Rated A
- 2 Car Attached Garage
- Ceiling Fan
About This Home
As of August 2024This impeccable 5-bedroom home in Stonebridge Creek has been meticulously maintained by its original owners. Upon entering, you'll be welcomed by stunning hardwood floors that extend throughout the entire first floor. The formal living and dining spaces are ideal for hosting gatherings. The spacious kitchen showcases beautiful quartz countertops, pristine white cabinets, and stainless steel appliances, including a new gas stove/oven, upgraded refrigerator, and dishwasher. The kitchen flows seamlessly into the dining area, offering a scenic view of the lush backyard and access to the covered patio. The family room features a gas fireplace and a wall of windows, enhancing its appeal. Tucked away in the back of the home is the mudroom/office providing a private workspace, while a powder room with a pedestal sink is conveniently positioned near the garage entrance. Upstairs, a luxurious owner's suite beckons, featuring an en-suite bath with dual vanity, a walk-in closet, soaking tub, and a stall shower. Four generously sized bedrooms share the main bath on the second floor, which includes dual sinks. A practical laundry room completes the second level. The finished lower level extends the living area by an additional 800 sq ft, with two spacious rooms offering ample storage and has a rough in for a bathroom. Outside, the backyard serves as a tranquil oasis with a covered patio, hot tub, fire pit, mature pine trees for privacy, and a fenced yard. Recent updates include a new furnace and central air system installed in 2023. The Stonebridge Creek community offers wooded green spaces, parklands, and family-friendly amenities like a swimming pool, playground, and fishing pond. Positioned near highways, shopping centers, schools, and dining options, this home seamlessly combines comfort and convenience. Don't miss the chance to make this your home; contact us today to arrange a private viewing.
Last Agent to Sell the Property
Howard Hanna Brokerage Email: mike@vonderau.com 440-871-3050 License #2015002606 Listed on: 07/09/2024

Home Details
Home Type
- Single Family
Est. Annual Taxes
- $6,668
Year Built
- Built in 2011
HOA Fees
- $42 Monthly HOA Fees
Parking
- 2 Car Attached Garage
- Front Facing Garage
- Garage Door Opener
Home Design
- Colonial Architecture
- Fiberglass Roof
- Asphalt Roof
- Vinyl Siding
Interior Spaces
- 2-Story Property
- Ceiling Fan
- Gas Fireplace
- Finished Basement
- Sump Pump
Kitchen
- Range<<rangeHoodToken>>
- <<microwave>>
- Dishwasher
- Disposal
Bedrooms and Bathrooms
- 5 Bedrooms
- 2.5 Bathrooms
Laundry
- Dryer
- Washer
Utilities
- Forced Air Heating and Cooling System
- Heating System Uses Gas
Additional Features
- Spa
- 10,019 Sq Ft Lot
Community Details
- Stonebridge Creek Association
- Stonebridge Creek Sub Subdivision
Listing and Financial Details
- Assessor Parcel Number 04-00-003-101-433
Ownership History
Purchase Details
Home Financials for this Owner
Home Financials are based on the most recent Mortgage that was taken out on this home.Purchase Details
Home Financials for this Owner
Home Financials are based on the most recent Mortgage that was taken out on this home.Purchase Details
Similar Homes in Avon, OH
Home Values in the Area
Average Home Value in this Area
Purchase History
| Date | Type | Sale Price | Title Company |
|---|---|---|---|
| Interfamily Deed Transfer | -- | Stewart Title | |
| Corporate Deed | $264,000 | Nvr Title Agency Llc | |
| Warranty Deed | $807,500 | Nvr Title Agency Llc |
Mortgage History
| Date | Status | Loan Amount | Loan Type |
|---|---|---|---|
| Open | $106,000 | Future Advance Clause Open End Mortgage | |
| Closed | $10,000 | Credit Line Revolving | |
| Open | $275,000 | New Conventional | |
| Closed | $284,000 | New Conventional | |
| Closed | $35,534 | FHA | |
| Closed | $20,000 | Credit Line Revolving | |
| Closed | $22,381 | Future Advance Clause Open End Mortgage | |
| Closed | $252,500 | FHA |
Property History
| Date | Event | Price | Change | Sq Ft Price |
|---|---|---|---|---|
| 08/29/2024 08/29/24 | Sold | $560,000 | -0.9% | $143 / Sq Ft |
| 07/23/2024 07/23/24 | Pending | -- | -- | -- |
| 07/19/2024 07/19/24 | Price Changed | $565,000 | -3.4% | $144 / Sq Ft |
| 07/09/2024 07/09/24 | For Sale | $585,000 | -- | $149 / Sq Ft |
Tax History Compared to Growth
Tax History
| Year | Tax Paid | Tax Assessment Tax Assessment Total Assessment is a certain percentage of the fair market value that is determined by local assessors to be the total taxable value of land and additions on the property. | Land | Improvement |
|---|---|---|---|---|
| 2024 | $7,485 | $152,264 | $30,555 | $121,709 |
| 2023 | $6,668 | $120,540 | $23,412 | $97,129 |
| 2022 | $6,605 | $120,540 | $23,412 | $97,129 |
| 2021 | $6,619 | $120,540 | $23,410 | $97,130 |
| 2020 | $6,453 | $110,290 | $21,420 | $88,870 |
| 2019 | $6,321 | $110,290 | $21,420 | $88,870 |
| 2018 | $5,856 | $110,290 | $21,420 | $88,870 |
| 2017 | $5,907 | $103,630 | $19,720 | $83,910 |
| 2016 | $5,976 | $103,630 | $19,720 | $83,910 |
| 2015 | $6,035 | $103,630 | $19,720 | $83,910 |
| 2014 | $5,259 | $91,060 | $17,330 | $73,730 |
| 2013 | $5,287 | $91,060 | $17,330 | $73,730 |
Agents Affiliated with this Home
-
Mike Vonderau

Seller's Agent in 2024
Mike Vonderau
Howard Hanna
(216) 309-2299
22 in this area
283 Total Sales
-
Greg Erlanger

Buyer's Agent in 2024
Greg Erlanger
Keller Williams Citywide
(440) 892-2211
78 in this area
3,832 Total Sales
Map
Source: MLS Now (Howard Hanna)
MLS Number: 5051621
APN: 04-00-003-101-433
- 2366 Chelsea St
- 38464 Renwood Ave
- 2327 Chelsea St
- 2760 Fairview Dr
- 38141 French Creek Rd
- 38476 Avondale Dr
- 2409 Quail Hollow
- 5392 Hawks Nest Cir
- 3101 Fairview Dr
- 39280 Colorado Ave
- 39308 Colorado Ave
- 37424 N Hayes St
- 37305 Colorado Ave
- 1878 Julia Ave
- 39098 Caistor Dr
- 5331 Walnut Ridge Ln
- 2583 Hale St
- 3947 Old Abbe Rd
- 36833 Bauerdale Dr
- 37120 Halsted Ln
