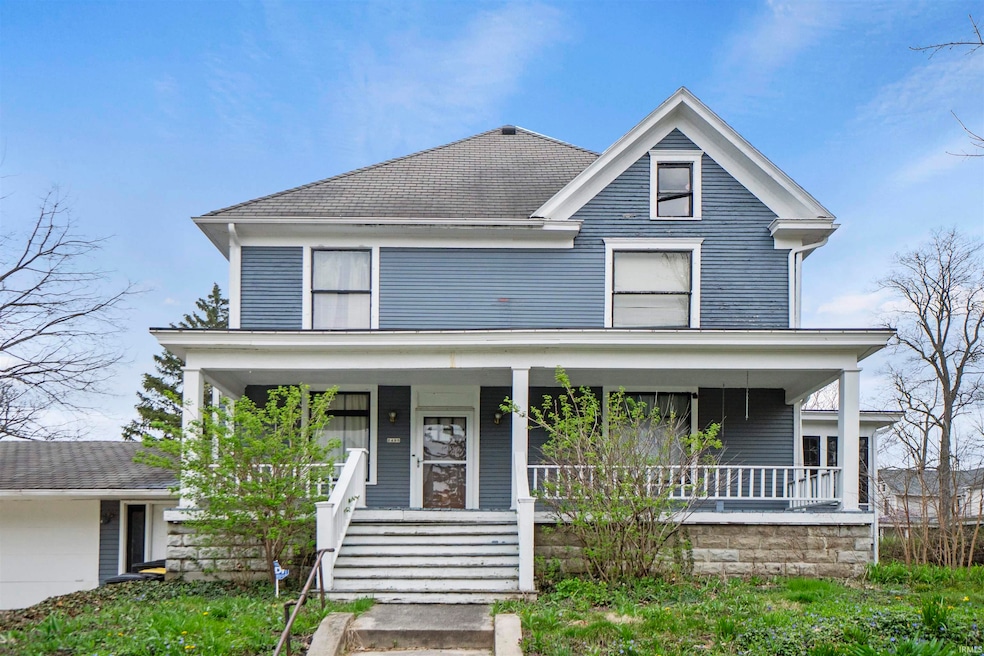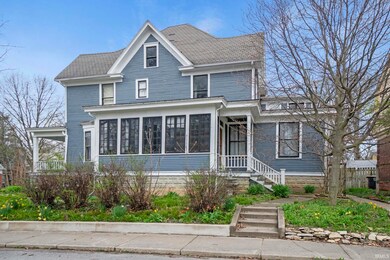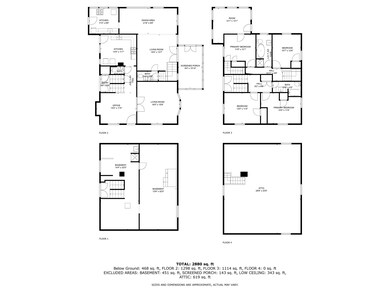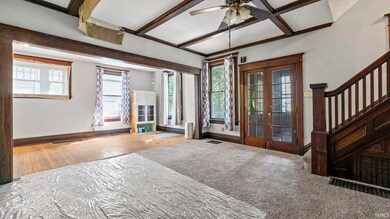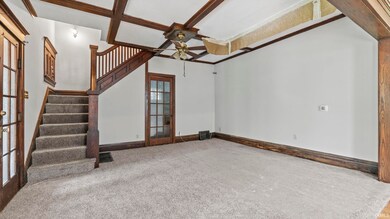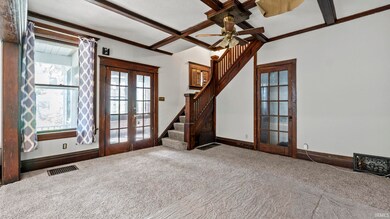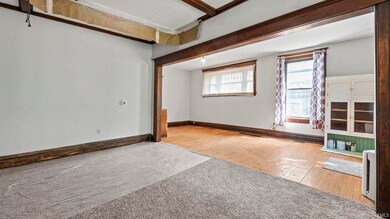
2435 Hoagland Ave Fort Wayne, IN 46807
Williams-Woodland Park NeighborhoodHighlights
- Very Popular Property
- Enclosed patio or porch
- Formal Dining Room
- Corner Lot
- Beamed Ceilings
- 2 Car Attached Garage
About This Home
As of December 2024This home is an incredible opportunity for savvy investors and homeowners! A beautiful Queen Anne-reminiscent style home is dripping with original woodwork and historic charm. Located in historic Williams-Woodlawn, you'll be enchanted by the black & white penny tile, ornate finishings typical of the time period, and fully outfitted with modern amenities. Currently purposed as an income-producing duplex, but has the opportunity to be reimagined as a single-family home. Side 2 is un-occupied and is pictured in listing photos. Both sides feature 2 bedrooms, 1.5 bathrooms, laundry hook-ups, and HVAC. A sharable, direct entry 3-car garage to side 1, and both units have access to the spacious and fully fenced in back yard. Side 2 is rent ready for immediate return on your investment, and features a gorgeous walk-up attic with the potential to be finished to add livable square footage! Priced WELL below tax assessed value, sale also includes lot next to home.
Last Agent to Sell the Property
CENTURY 21 Bradley Realty, Inc Brokerage Phone: 260-348-3529 Listed on: 10/30/2024

Home Details
Home Type
- Single Family
Year Built
- Built in 1910
Lot Details
- 3,848 Sq Ft Lot
- Lot Dimensions are 52x74
- Corner Lot
- Historic Home
Parking
- 2 Car Attached Garage
Home Design
- Poured Concrete
- Wood Siding
Interior Spaces
- 3-Story Property
- Woodwork
- Beamed Ceilings
- Entrance Foyer
- Living Room with Fireplace
- Formal Dining Room
- Eat-In Kitchen
- Laundry on main level
Bedrooms and Bathrooms
- 4 Bedrooms
- In-Law or Guest Suite
- Bathtub With Separate Shower Stall
Unfinished Basement
- Basement Fills Entire Space Under The House
- 1 Bathroom in Basement
Outdoor Features
- Enclosed patio or porch
Schools
- Fairfield Elementary School
- Shawnee Middle School
- South Side High School
Utilities
- Window Unit Cooling System
- Forced Air Heating System
- Heating System Uses Gas
Community Details
- Williams Woodland Park Subdivision
Listing and Financial Details
- Assessor Parcel Number 02-12-11-454-012.000-074
Ownership History
Purchase Details
Home Financials for this Owner
Home Financials are based on the most recent Mortgage that was taken out on this home.Purchase Details
Home Financials for this Owner
Home Financials are based on the most recent Mortgage that was taken out on this home.Purchase Details
Home Financials for this Owner
Home Financials are based on the most recent Mortgage that was taken out on this home.Similar Homes in Fort Wayne, IN
Home Values in the Area
Average Home Value in this Area
Purchase History
| Date | Type | Sale Price | Title Company |
|---|---|---|---|
| Warranty Deed | $172,000 | Centurion Land Title | |
| Warranty Deed | -- | Lawyers Title | |
| Warranty Deed | -- | Commonwealth-Dreibelbiss Tit |
Mortgage History
| Date | Status | Loan Amount | Loan Type |
|---|---|---|---|
| Open | $177,375 | Credit Line Revolving | |
| Previous Owner | $104,000 | Balloon | |
| Previous Owner | $84,000 | Purchase Money Mortgage | |
| Previous Owner | $15,700 | Credit Line Revolving |
Property History
| Date | Event | Price | Change | Sq Ft Price |
|---|---|---|---|---|
| 07/08/2025 07/08/25 | For Sale | $215,000 | +25.0% | $81 / Sq Ft |
| 12/10/2024 12/10/24 | Sold | $172,000 | 0.0% | $65 / Sq Ft |
| 12/06/2024 12/06/24 | Sold | $172,000 | -9.5% | $65 / Sq Ft |
| 11/04/2024 11/04/24 | Pending | -- | -- | -- |
| 11/04/2024 11/04/24 | Pending | -- | -- | -- |
| 10/30/2024 10/30/24 | For Sale | $190,000 | 0.0% | $71 / Sq Ft |
| 10/30/2024 10/30/24 | For Sale | $190,000 | -- | $71 / Sq Ft |
Tax History Compared to Growth
Tax History
| Year | Tax Paid | Tax Assessment Tax Assessment Total Assessment is a certain percentage of the fair market value that is determined by local assessors to be the total taxable value of land and additions on the property. | Land | Improvement |
|---|---|---|---|---|
| 2024 | $4,890 | $257,200 | $31,000 | $226,200 |
| 2023 | $4,890 | $213,900 | $31,000 | $182,900 |
| 2022 | $4,702 | $209,200 | $31,000 | $178,200 |
| 2021 | $4,014 | $179,200 | $7,000 | $172,200 |
| 2020 | $3,921 | $179,200 | $7,000 | $172,200 |
| 2019 | $1,576 | $72,600 | $7,000 | $65,600 |
| 2018 | $1,586 | $72,600 | $7,000 | $65,600 |
| 2017 | $1,600 | $72,600 | $7,000 | $65,600 |
| 2016 | $914 | $42,200 | $2,800 | $39,400 |
| 2014 | $310 | $28,800 | $1,900 | $26,900 |
| 2013 | $372 | $33,300 | $2,200 | $31,100 |
Agents Affiliated with this Home
-
Tyler Jackson
T
Seller's Agent in 2025
Tyler Jackson
CENTURY 21 Bradley Realty, Inc
(260) 705-0150
3 in this area
141 Total Sales
-
Jennifer Harris-Steele

Seller's Agent in 2024
Jennifer Harris-Steele
CENTURY 21 Bradley Realty, Inc
(260) 348-3529
2 in this area
71 Total Sales
Map
Source: Indiana Regional MLS
MLS Number: 202441963
APN: 02-12-11-454-012.000-074
- 2605 Fairfield View Place
- 332 W Creighton Ave
- 311 W Pontiac St
- 310 W Leith St
- 2904 Shawnee Dr
- 636 W Creighton Ave
- 615 Poplar St
- 2927 Hoagland Ave
- 2411 Fox Ave
- 307 W Williams St
- 3001 Fairfield Ave
- 814 Grace Ave
- 2725 Fox Ave
- 2805 Fox Ave
- 314 W Wildwood Ave
- 436 W Williams St
- 2613 Indiana Ave
- 612 Walnut St
- 634 Walnut St
- 3117 Hoagland Ave
