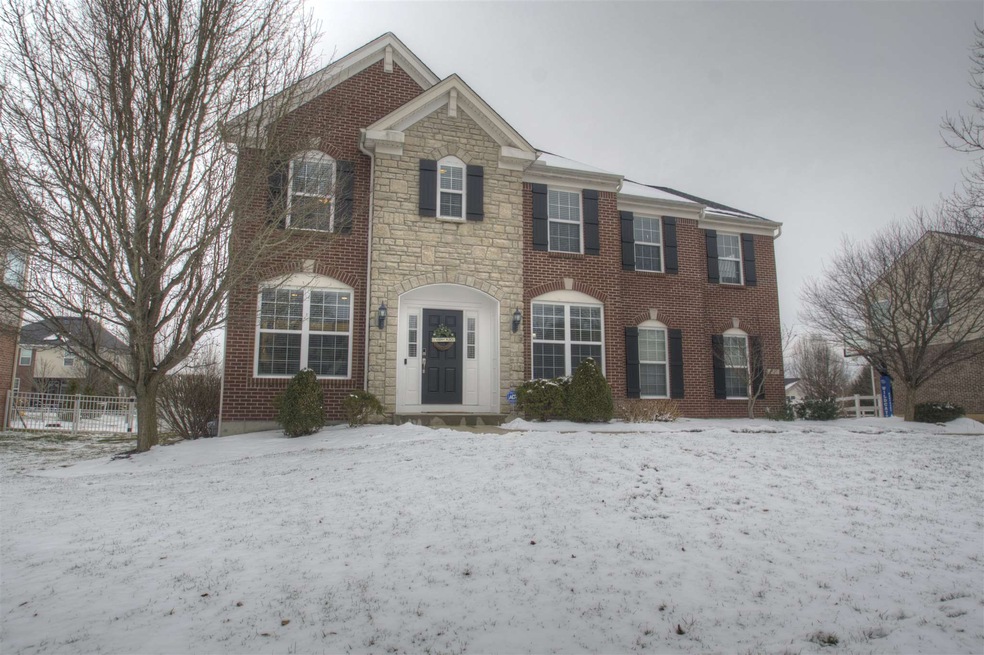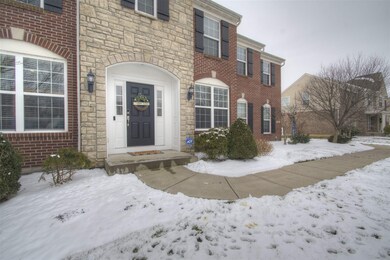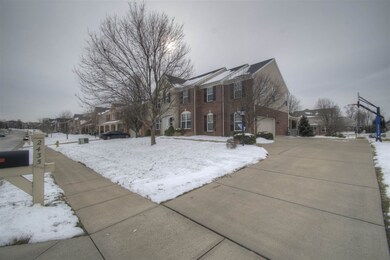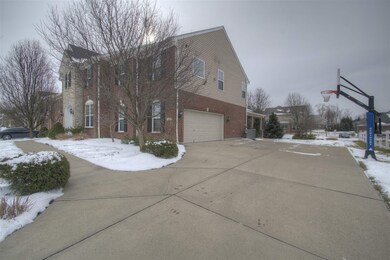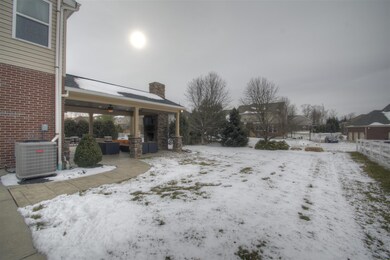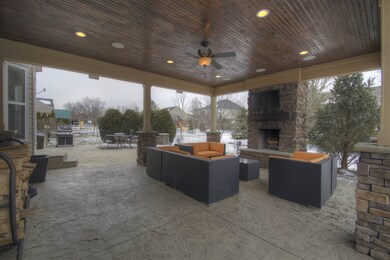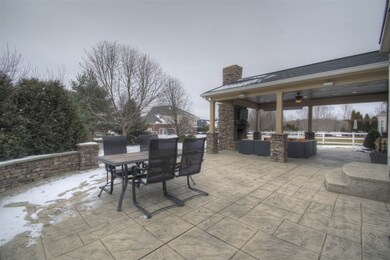
2435 Preservation Way Florence, KY 41042
Highlights
- Deck
- Family Room with Fireplace
- Cathedral Ceiling
- Longbranch Elementary School Rated A
- Traditional Architecture
- Wood Flooring
About This Home
As of February 2023Fantastic true 5 bedroom, Drees built home with exceptional amenities throughout. Convenient 1st floor guest bedroom, custom designed office w/built-ins, 42" kitchen cabinetry, gas range, ss appliances, breakfast nook w/ bump out, large game room area on 2nd floor w/ cathedral ceiling, builder deluxe owners bath, finished lower level w/ wet bar. An outdoor paradise offering custom concrete and covered area with stacked stone fireplace and yes there is an outdoor TV. This home is ready for you, it's new owners, to move in and enjoy. Make your appointment to view this beautiful home today.
Last Agent to Sell the Property
Kristian Connley
Huff Realty - Florence License #218797 Listed on: 01/30/2021

Last Buyer's Agent
Ginger Poore
eXp Realty, LLC License #191609
Home Details
Home Type
- Single Family
Est. Annual Taxes
- $5,389
Year Built
- Built in 2006
Lot Details
- 0.27 Acre Lot
- Cul-De-Sac
- Level Lot
- Cleared Lot
HOA Fees
- $60 Monthly HOA Fees
Parking
- 2 Car Garage
- Driveway
- Off-Street Parking
Home Design
- Traditional Architecture
- Brick Exterior Construction
- Poured Concrete
- Shingle Roof
- Vinyl Siding
Interior Spaces
- 3,184 Sq Ft Home
- 2-Story Property
- Cathedral Ceiling
- Ceiling Fan
- Recessed Lighting
- Chandelier
- Wood Burning Fireplace
- Gas Fireplace
- Insulated Windows
- Window Treatments
- Panel Doors
- Family Room with Fireplace
- 2 Fireplaces
- Formal Dining Room
Kitchen
- Eat-In Kitchen
- Breakfast Bar
- <<microwave>>
- Dishwasher
- Solid Surface Countertops
- Solid Wood Cabinet
- Disposal
Flooring
- Wood
- Carpet
- Ceramic Tile
Bedrooms and Bathrooms
- 5 Bedrooms
- En-Suite Primary Bedroom
- Walk-In Closet
- Dual Vanity Sinks in Primary Bathroom
- Primary Bathroom includes a Walk-In Shower
Finished Basement
- Basement Fills Entire Space Under The House
- Sump Pump
Home Security
- Home Security System
- Fire and Smoke Detector
Outdoor Features
- Deck
- Covered patio or porch
Schools
- Longbranch Elementary School
- Ballyshannon Middle School
- Cooper High School
Utilities
- Forced Air Heating and Cooling System
- Heating System Uses Natural Gas
- Cable TV Available
Listing and Financial Details
- Assessor Parcel Number 050.00-16-309.00
Community Details
Overview
- Association fees include management
- Hearthstone HOA, Phone Number (859) 491-5711
- Hearthstone Subdivision
Recreation
- Community Playground
- Community Pool
- Trails
Security
- Resident Manager or Management On Site
Ownership History
Purchase Details
Home Financials for this Owner
Home Financials are based on the most recent Mortgage that was taken out on this home.Purchase Details
Home Financials for this Owner
Home Financials are based on the most recent Mortgage that was taken out on this home.Purchase Details
Home Financials for this Owner
Home Financials are based on the most recent Mortgage that was taken out on this home.Purchase Details
Purchase Details
Home Financials for this Owner
Home Financials are based on the most recent Mortgage that was taken out on this home.Similar Homes in the area
Home Values in the Area
Average Home Value in this Area
Purchase History
| Date | Type | Sale Price | Title Company |
|---|---|---|---|
| Warranty Deed | $495,000 | Chicago Title | |
| Warranty Deed | $439,000 | 360 American Title Svcs Llc | |
| Special Warranty Deed | $280,000 | None Available | |
| Deed | $339,500 | None Available | |
| Warranty Deed | $349,060 | None Available |
Mortgage History
| Date | Status | Loan Amount | Loan Type |
|---|---|---|---|
| Open | $460,350 | New Conventional | |
| Previous Owner | $48,000 | Credit Line Revolving | |
| Previous Owner | $395,100 | New Conventional | |
| Previous Owner | $69,000 | Credit Line Revolving | |
| Previous Owner | $18,000 | Credit Line Revolving | |
| Previous Owner | $264,000 | New Conventional | |
| Previous Owner | $266,000 | New Conventional | |
| Previous Owner | $304,000 | Future Advance Clause Open End Mortgage | |
| Previous Owner | $37,600 | Credit Line Revolving | |
| Previous Owner | $277,200 | New Conventional | |
| Previous Owner | $279,200 | New Conventional | |
| Previous Owner | $279,200 | New Conventional | |
| Previous Owner | $52,350 | Adjustable Rate Mortgage/ARM |
Property History
| Date | Event | Price | Change | Sq Ft Price |
|---|---|---|---|---|
| 07/17/2025 07/17/25 | For Sale | $569,900 | +15.1% | $179 / Sq Ft |
| 02/17/2023 02/17/23 | Sold | $495,000 | -2.9% | $155 / Sq Ft |
| 01/06/2023 01/06/23 | Pending | -- | -- | -- |
| 01/04/2023 01/04/23 | Price Changed | $509,900 | -0.8% | $160 / Sq Ft |
| 12/29/2022 12/29/22 | Price Changed | $514,000 | -0.2% | $161 / Sq Ft |
| 12/15/2022 12/15/22 | Price Changed | $515,000 | -0.8% | $162 / Sq Ft |
| 12/10/2022 12/10/22 | For Sale | $519,000 | +18.2% | $163 / Sq Ft |
| 03/17/2021 03/17/21 | Sold | $439,000 | +3.3% | $138 / Sq Ft |
| 02/01/2021 02/01/21 | Pending | -- | -- | -- |
| 01/30/2021 01/30/21 | For Sale | $425,000 | -- | $133 / Sq Ft |
Tax History Compared to Growth
Tax History
| Year | Tax Paid | Tax Assessment Tax Assessment Total Assessment is a certain percentage of the fair market value that is determined by local assessors to be the total taxable value of land and additions on the property. | Land | Improvement |
|---|---|---|---|---|
| 2024 | $5,389 | $495,000 | $50,000 | $445,000 |
| 2023 | $4,961 | $439,000 | $50,000 | $389,000 |
| 2022 | $4,907 | $439,000 | $50,000 | $389,000 |
| 2021 | $4,992 | $439,000 | $50,000 | $389,000 |
| 2020 | $3,585 | $314,500 | $50,000 | $264,500 |
| 2019 | $3,611 | $314,500 | $50,000 | $264,500 |
| 2018 | $3,287 | $284,000 | $40,000 | $244,000 |
| 2017 | $3,232 | $284,000 | $40,000 | $244,000 |
| 2015 | $3,209 | $284,000 | $40,000 | $244,000 |
| 2013 | -- | $280,000 | $40,000 | $240,000 |
Agents Affiliated with this Home
-
Chris Kennedy

Seller's Agent in 2025
Chris Kennedy
Sibcy Cline
(859) 250-2992
5 in this area
115 Total Sales
-
Jo Anne E Morrissey

Buyer's Agent in 2023
Jo Anne E Morrissey
Berkshire Hathaway Home Services Professional Realty
(513) 252-6111
5 in this area
98 Total Sales
-
K
Seller's Agent in 2021
Kristian Connley
Huff Realty - Florence
-
G
Buyer's Agent in 2021
Ginger Poore
eXp Realty, LLC
Map
Source: Northern Kentucky Multiple Listing Service
MLS Number: 545674
APN: 050.00-16-309.00
- 2615 Legacy Ridge
- 2085 Blankenbecker Dr
- 8511 Kroth Ln
- 1815 Fair Meadow Dr
- 2185 Antoinette Way
- 2041 Lafitte Ct
- 2246 Algiers St
- 7497 Harvesthome Dr
- 10113 Lapalco Ct
- 2139 Algiers St
- 7504 Harvesthome Dr
- 8394 Saint Louis Blvd
- 2709 Longbranch Rd
- 8202 Heatherwood Dr
- 8720 Eden Ct
- 8429 Saint Louis Blvd
- 8663 Eden Ct
- 2854 Landings Way
- 7706 Cannon Valley Dr
- 7461 Cumberland Cir
