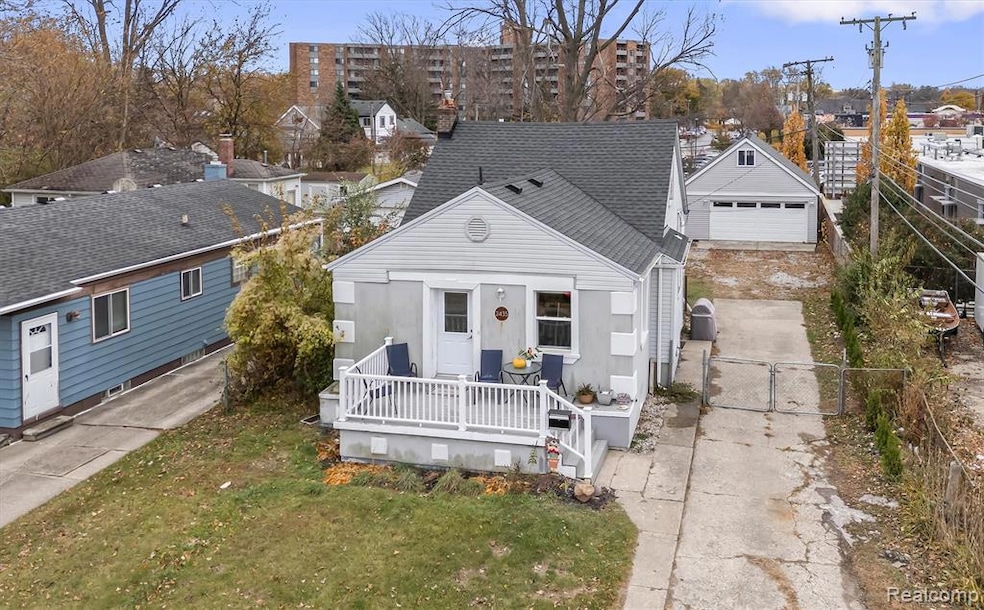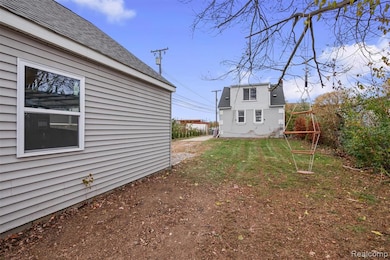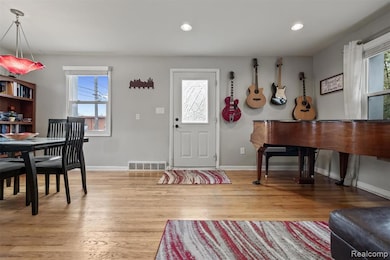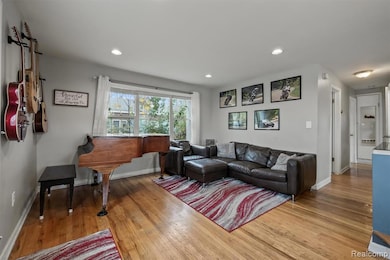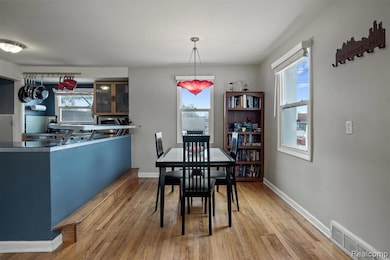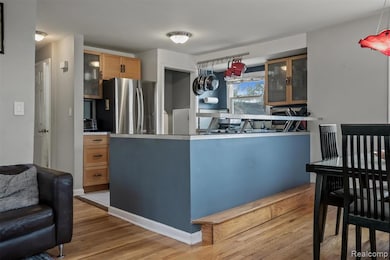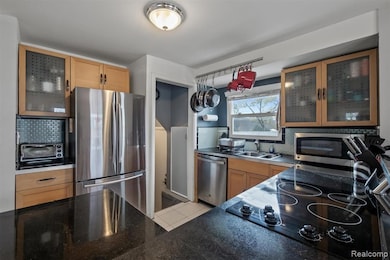
$239,900
- 4 Beds
- 3 Baths
- 1,064 Sq Ft
- 18626 Inkster Rd
- Redford, MI
THIS HOME HAS BEEN BEAUTIFULLY UPDATED AND IS WAITING TO BE LOVED. THE LIVING ROOM IS VERY SPACIOUS AND HAS 2 SKYLIGHTS FOR ADDED LIGHT. THE KITCHEN IS ALL PREMIUM WITH STAINLESS STEEL APPLIANCES AND FINER FINISHES. ALL NEW CARPETING AND NEW PAINT. 4 BEDROOMS AND 3 FULL BATHS, BACKUP SUMP PUMP, HIGH EFFICIENCY FURNACE AND 2 WALK IN CLOSETS MEKA IT VERY COMFORTABLE. THE 2 CAR GARAGE IS DETACHED
William Shamoun KW Domain
