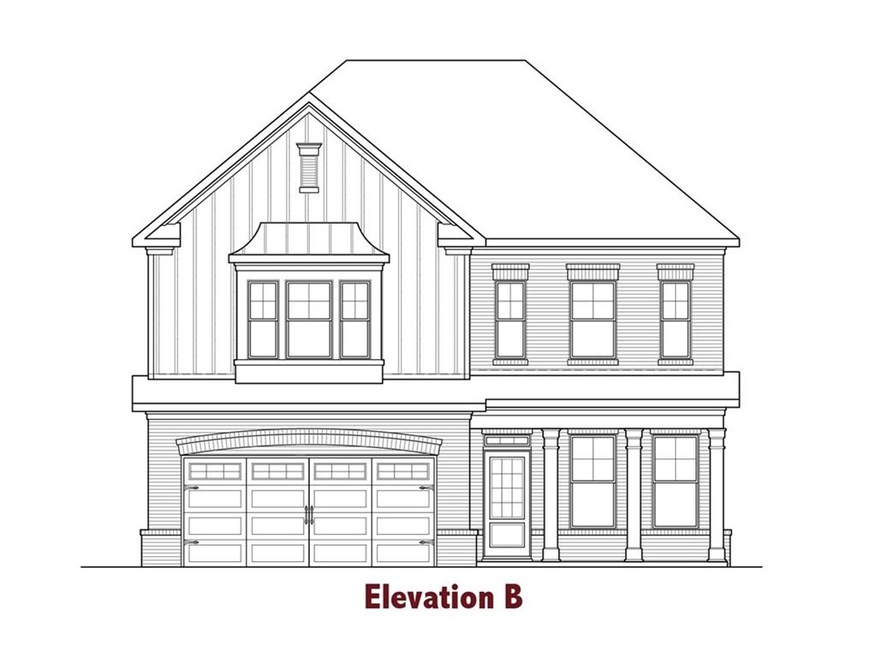
$400,000
- 2 Beds
- 2 Baths
- 1,128 Sq Ft
- 489 Williams St
- Buford, GA
Welcome to 489 Williams Street, an adorable ranch-style home located in highly sought-after Buford City. Built in 1930 and full of character, this 2-bedroom, 2-bathroom home offers 1,128 square feet of updated living space on a .34-acre lot with both a front and backyard. Inside, you'll find updated bathrooms and kitchen, a cozy family room, a spacious kitchen, and a separate dining room. Enjoy
Marcelle Smith Peach State Realty
