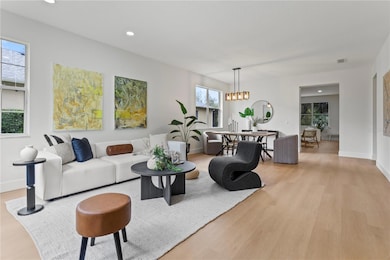2439 Sage Creek Place Apopka, FL 32712
Estimated payment $2,895/month
Highlights
- Active Adult
- Clubhouse
- Attic
- Open Floorplan
- Florida Architecture
- Solid Surface Countertops
About This Home
Under contract-accepting backup offers. Beautifully Remodeled 4-Bedroom Home in a Peaceful Cul-de-Sac Welcome to this beautifully remodeled 4-bedroom, 2-bath home featuring a spacious open floor plan with bright living and dining areas. The open and airy family room flows seamlessly into a gourmet eat-in kitchen—perfect for entertaining. Enjoy stunning upgrades including solid wood cabinets, cortz countertops, and brand-new stainless steel appliances. Step outside to a large screened patio overlooking an oversized backyard—ideal for outdoor gatherings, playtime, or simply relaxing in the Florida sunshine. Situated on a generous lot in a quiet cul-de-sac, you’ll love the added privacy and lack of through traffic. Conveniently located near SR-429, this home offers quick access to major highways and everything the Orlando area has to offer. Don’t miss your chance to make this beautiful home yours—schedule your private showing today!
Listing Agent
COMPASS FLORIDA LLC Brokerage Phone: 407-203-9441 License #3244638 Listed on: 10/22/2025

Home Details
Home Type
- Single Family
Est. Annual Taxes
- $3,759
Year Built
- Built in 2006
Lot Details
- 0.44 Acre Lot
- Cul-De-Sac
- South Facing Home
- Mature Landscaping
- Oversized Lot
- Irrigation Equipment
- Landscaped with Trees
- Property is zoned RSF-1A
HOA Fees
- $96 Monthly HOA Fees
Parking
- 2 Car Attached Garage
- Side Facing Garage
- Garage Door Opener
- Driveway
Home Design
- Florida Architecture
- Slab Foundation
- Shingle Roof
- Block Exterior
- Stucco
Interior Spaces
- 2,365 Sq Ft Home
- 1-Story Property
- Open Floorplan
- Ceiling Fan
- Sliding Doors
- Family Room Off Kitchen
- Combination Dining and Living Room
- Inside Utility
- Laundry Room
- Attic
Kitchen
- Eat-In Kitchen
- Range
- Microwave
- Dishwasher
- Solid Surface Countertops
- Solid Wood Cabinet
- Disposal
Flooring
- Carpet
- Tile
- Vinyl
Bedrooms and Bathrooms
- 4 Bedrooms
- Walk-In Closet
- 2 Full Bathrooms
- Bathtub With Separate Shower Stall
Outdoor Features
- Covered Patio or Porch
- Rain Gutters
- Private Mailbox
Schools
- Wolf Lake Elementary School
- Wolf Lake Middle School
- Apopka High School
Utilities
- Central Heating and Cooling System
Listing and Financial Details
- Visit Down Payment Resource Website
- Legal Lot and Block 166 / 1
- Assessor Parcel Number 30-20-28-0230-01-660
Community Details
Overview
- Active Adult
- Leland Management/ Julia Dunaway Association, Phone Number (407) 781-1190
- Arbor Rdg Ph 01 B Subdivision
Amenities
- Clubhouse
Recreation
- Community Playground
- Community Pool
- Park
Map
Home Values in the Area
Average Home Value in this Area
Tax History
| Year | Tax Paid | Tax Assessment Tax Assessment Total Assessment is a certain percentage of the fair market value that is determined by local assessors to be the total taxable value of land and additions on the property. | Land | Improvement |
|---|---|---|---|---|
| 2025 | $3,759 | $382,910 | $70,000 | $312,910 |
| 2024 | $3,512 | $276,639 | -- | -- |
| 2023 | $3,512 | $261,013 | $0 | $0 |
| 2022 | $3,371 | $253,411 | $0 | $0 |
| 2021 | $3,321 | $246,030 | $0 | $0 |
| 2020 | $3,181 | $242,633 | $55,000 | $187,633 |
| 2019 | $3,346 | $244,063 | $55,000 | $189,063 |
| 2018 | $1,814 | $147,934 | $0 | $0 |
| 2017 | $1,762 | $199,271 | $20,000 | $179,271 |
| 2016 | $1,755 | $193,868 | $20,000 | $173,868 |
| 2015 | $1,741 | $179,115 | $20,000 | $159,115 |
| 2014 | $1,753 | $147,259 | $10,000 | $137,259 |
Property History
| Date | Event | Price | List to Sale | Price per Sq Ft | Prior Sale |
|---|---|---|---|---|---|
| 10/29/2025 10/29/25 | Pending | -- | -- | -- | |
| 10/22/2025 10/22/25 | For Sale | $475,000 | +84.1% | $201 / Sq Ft | |
| 03/02/2018 03/02/18 | Sold | $258,000 | -0.4% | $123 / Sq Ft | View Prior Sale |
| 01/20/2018 01/20/18 | Pending | -- | -- | -- | |
| 01/20/2018 01/20/18 | For Sale | $259,000 | -- | $123 / Sq Ft |
Purchase History
| Date | Type | Sale Price | Title Company |
|---|---|---|---|
| Warranty Deed | $325,000 | Innovative Title | |
| Warranty Deed | $258,000 | Centurion Title Group Inc | |
| Interfamily Deed Transfer | -- | None Available | |
| Warranty Deed | $310,000 | First American Title Ins Co |
Mortgage History
| Date | Status | Loan Amount | Loan Type |
|---|---|---|---|
| Open | $243,700 | New Conventional | |
| Previous Owner | $258,000 | VA | |
| Previous Owner | $110,000 | New Conventional |
Source: Stellar MLS
MLS Number: O6354384
APN: 30-2028-0230-01-660
- 2398 Reefview Loop
- 2040 Touchwood Ct
- 2467 Mallow Oak Ct
- 2613 Breezy Meadow Rd
- 2368 Parkside Glen Dr Unit D
- 2215 Upland Ln
- 1812 Stoneywood Way
- 2025 Wavy Leaf Ct
- 2346 Upland Ln
- 2585 Woodside Ridge Dr
- 1770 Nordic Ct
- 2554 Palmetto Ridge Cir
- 2670 Palmetto Ridge Cir
- 3036 Country Side Dr
- 2782 Cedar Knoll Dr
- 1946 Candlenut Cir
- 2436 Cedar Knoll Dr
- 2924 Ponkan Meadow Dr
- 2112 Plymouth Sorrento Rd
- 1532 Kintla Rd






