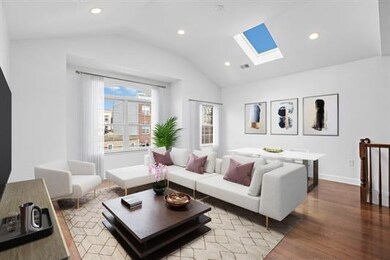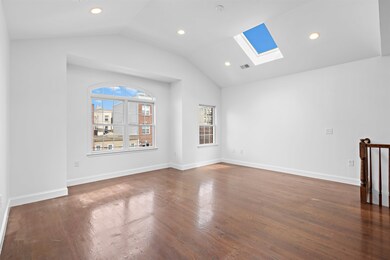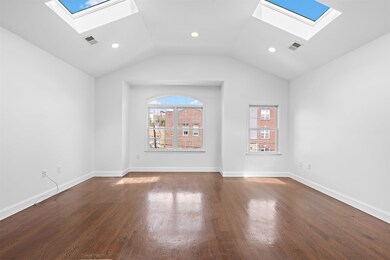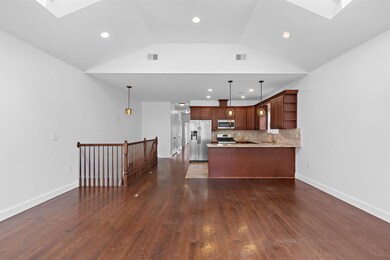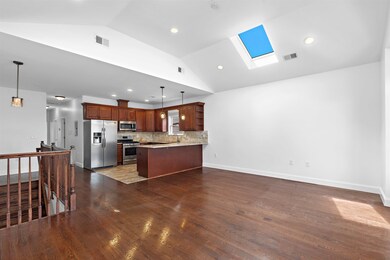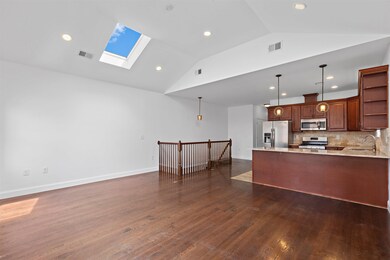244 Cambridge Ave Unit 2 Jersey City, NJ 07307
The Heights Neighborhood
3
Beds
2
Baths
--
Sq Ft
2,483
Sq Ft Lot
Highlights
- Property is near a park
- Wood Flooring
- Living Room
- Dr Ronald McNair High School Rated A+
- Intercom
- Central Air
About This Home
Gorgeous 3BR plus office space (or storage), 2BA in the Heights. En suite Master Bedroom with walk-in-closet, natural light throughout and skylights in LR, Central AC/Heat, extra large W/D in unit, beautiful hardwood floors, glass shower doors in bathrooms, open floor plan for easy entertainment. Kitchen with granite counter tops, SS appliances. Convenient to transportation, parks, NYC bus stop and short walk to 9th St light rail station.
Home Details
Home Type
- Single Family
Est. Annual Taxes
- $16,994
Year Built
- 2015
Home Design
- Brick Exterior Construction
Interior Spaces
- Living Room
- Dining Room
- Wood Flooring
- Intercom
- Washer and Dryer
Kitchen
- Gas Oven or Range
- Microwave
- Dishwasher
Bedrooms and Bathrooms
- 3 Main Level Bedrooms
- 2 Full Bathrooms
Location
- Property is near a park
- Property is near public transit
- Property is near schools
- Property is near shops
- Property is near a bus stop
Utilities
- Central Air
- Heating System Uses Gas
Listing and Financial Details
- Exclusions: Personal items
- Legal Lot and Block 45 / 1602
Map
Source: Hudson County MLS
MLS Number: 250014639
APN: 06-01602-0000-00045
Nearby Homes
- 502 Central Ave Unit D1
- 129 Congress St Unit 1
- 133 Congress St
- 321 Webster Ave
- 347 Webster Ave
- 244 Sherman Ave Unit 2
- 244 Sherman Ave Unit 1
- 433 Central Ave Unit 3A
- 433 Central Ave Unit PH5
- 300 Webster Ave
- 41 Graham St Unit 2
- 371 New York Ave Unit 2
- 45 Graham St Unit 1
- 372 Webster Ave
- 12 Irving St Unit 2
- 170 Congress St
- 44 Bleecker St Unit 2
- 414 New York Ave Unit 2
- 148 South St
- 41 Irving St
- 258 Hancock Ave
- 258 Hancock Ave Unit First floor
- 102.5 Congress St Unit 1
- 244 Cambridge Ave
- 265 Cambridge Ave Unit 1
- 13 Graham St Unit 2
- 208 Cambridge Ave Unit 1
- 98 North St Unit 3N
- 101 North St Unit 2
- 343 Webster Ave Unit 2
- 331.5 Webster Ave Unit 2
- 331.5 Webster Ave Unit 1
- 15 Irving St Unit 2
- 15 Irving St Unit 1
- 112 North St Unit 1
- 156 Congress St Unit 1
- 434 Central Ave Unit 3R
- 88 South St Unit 3
- 88 South St Unit 1
- 322 Webster Ave Unit 1

