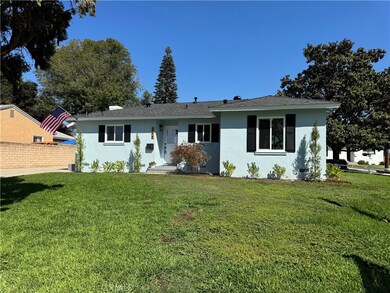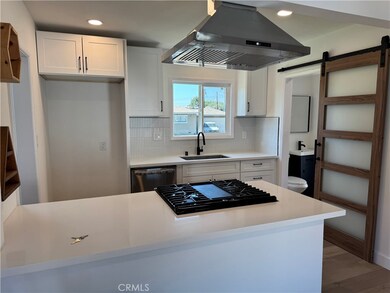
244 Forestdale Ave Glendora, CA 91741
South Glendora NeighborhoodHighlights
- Open Floorplan
- View of Hills
- Corner Lot
- La Fetra Elementary School Rated A
- Traditional Architecture
- Quartz Countertops
About This Home
As of December 2024Welcome to 244 Forestdale Drive, a stunning fully remodeled 3-bedroom, 2-bathroom home nestled in the desirable Glendora School District, right at the base of the picturesque "Pride of the Foothills" north of the 210 freeway. This beautifully updated residence features new luxury vinyl flooring, elegant baseboards, and brand-new windows that flood the space with natural light.
Step into the heart of the home—A modern kitchen boasting sleek cabinetry, exquisite quartz countertops, brand new stainless steel appliances, and a stylishly tiled backsplash perfect for culinary enthusiasts. Both bathrooms have been thoughtfully redesigned with contemporary vanities, toilets, and stunning tile work, ensuring a fresh and inviting atmosphere. Gas fireplace warms the home on cool evenings. Fully finished detached garage can double as a play room, office, bonus room, gym, and may easily permitted as ADU.
This corner lot home has been rejuvenated with a new roof, fresh interior and exterior paint, and meticulous landscaping both front and back with timed sprinklers, creating a charming curb appeal and a tranquil private outdoor space.
Don't miss this opportunity to own a turnkey home in a sought-after location, ideal for anyone looking for a vibrant community, and a quick walk to Glendora Village. Make 244 Forestdale Drive your new haven!
Last Agent to Sell the Property
eXp Realty of Greater Los Angeles Brokerage Phone: 213-294-8972 License #01398987 Listed on: 09/30/2024

Home Details
Home Type
- Single Family
Est. Annual Taxes
- $3,297
Year Built
- Built in 1952
Lot Details
- 6,319 Sq Ft Lot
- West Facing Home
- Corner Lot
- Property is zoned GDR1
Parking
- 2 Car Garage
- Parking Available
- Front Facing Garage
- Single Garage Door
- Driveway
Home Design
- Traditional Architecture
- Turnkey
Interior Spaces
- 967 Sq Ft Home
- 1-Story Property
- Open Floorplan
- Family Room with Fireplace
- Combination Dining and Living Room
- Laminate Flooring
- Views of Hills
Kitchen
- Breakfast Bar
- Gas Oven
- Gas Range
- Range Hood
- Dishwasher
- Quartz Countertops
Bedrooms and Bathrooms
- 3 Main Level Bedrooms
- Remodeled Bathroom
- 2 Full Bathrooms
Laundry
- Laundry Room
- Laundry in Garage
Outdoor Features
- Concrete Porch or Patio
- Exterior Lighting
Schools
- La Fetra Elementary School
- Sandburg Middle School
- Glendora High School
Utilities
- Ductless Heating Or Cooling System
- Heating Available
Community Details
- No Home Owners Association
- Foothills
Listing and Financial Details
- Tax Lot 22
- Tax Tract Number 18107
- Assessor Parcel Number 8634016013
- $580 per year additional tax assessments
Ownership History
Purchase Details
Home Financials for this Owner
Home Financials are based on the most recent Mortgage that was taken out on this home.Purchase Details
Home Financials for this Owner
Home Financials are based on the most recent Mortgage that was taken out on this home.Purchase Details
Home Financials for this Owner
Home Financials are based on the most recent Mortgage that was taken out on this home.Purchase Details
Purchase Details
Home Financials for this Owner
Home Financials are based on the most recent Mortgage that was taken out on this home.Similar Homes in the area
Home Values in the Area
Average Home Value in this Area
Purchase History
| Date | Type | Sale Price | Title Company |
|---|---|---|---|
| Grant Deed | $800,000 | Wfg National Title | |
| Grant Deed | $659,000 | Orange Coast Title Company | |
| Grant Deed | $620,500 | Orange Coast Title Company | |
| Interfamily Deed Transfer | -- | -- | |
| Grant Deed | $145,000 | Western Cities Title Company |
Mortgage History
| Date | Status | Loan Amount | Loan Type |
|---|---|---|---|
| Open | $759,990 | New Conventional | |
| Previous Owner | $593,100 | New Conventional | |
| Previous Owner | $165,000 | Unknown | |
| Previous Owner | $108,750 | No Value Available |
Property History
| Date | Event | Price | Change | Sq Ft Price |
|---|---|---|---|---|
| 12/10/2024 12/10/24 | Sold | $799,990 | +1.3% | $827 / Sq Ft |
| 11/11/2024 11/11/24 | Pending | -- | -- | -- |
| 10/30/2024 10/30/24 | Price Changed | $789,900 | -1.3% | $817 / Sq Ft |
| 10/22/2024 10/22/24 | Price Changed | $799,900 | -3.0% | $827 / Sq Ft |
| 10/08/2024 10/08/24 | Price Changed | $825,000 | -2.4% | $853 / Sq Ft |
| 09/30/2024 09/30/24 | For Sale | $845,500 | +40.9% | $874 / Sq Ft |
| 08/14/2024 08/14/24 | Sold | $600,167 | -13.0% | $621 / Sq Ft |
| 08/12/2024 08/12/24 | For Sale | $690,000 | 0.0% | $714 / Sq Ft |
| 07/16/2024 07/16/24 | Pending | -- | -- | -- |
| 06/19/2024 06/19/24 | For Sale | $690,000 | -- | $714 / Sq Ft |
Tax History Compared to Growth
Tax History
| Year | Tax Paid | Tax Assessment Tax Assessment Total Assessment is a certain percentage of the fair market value that is determined by local assessors to be the total taxable value of land and additions on the property. | Land | Improvement |
|---|---|---|---|---|
| 2024 | $3,297 | $241,592 | $168,458 | $73,134 |
| 2023 | $3,223 | $236,855 | $165,155 | $71,700 |
| 2022 | $3,160 | $232,212 | $161,917 | $70,295 |
| 2021 | $3,100 | $227,660 | $158,743 | $68,917 |
| 2019 | $2,939 | $220,910 | $154,036 | $66,874 |
| 2018 | $2,827 | $216,579 | $151,016 | $65,563 |
| 2016 | $2,710 | $208,170 | $145,152 | $63,018 |
| 2015 | $2,654 | $205,044 | $142,972 | $62,072 |
| 2014 | $2,653 | $201,029 | $140,172 | $60,857 |
Agents Affiliated with this Home
-
DARLENE WILLIAMS
D
Seller's Agent in 2024
DARLENE WILLIAMS
eXp Realty of Greater Los Angeles
(626) 966-3688
6 in this area
70 Total Sales
-
Josie Jellick

Seller's Agent in 2024
Josie Jellick
Century 21 Masters
(714) 269-0547
3 in this area
26 Total Sales
-
Gonzalo Corona

Buyer's Agent in 2024
Gonzalo Corona
KP Realty & Associates
(310) 739-8980
1 in this area
46 Total Sales
Map
Source: California Regional Multiple Listing Service (CRMLS)
MLS Number: CV24202923
APN: 8634-016-013
- 818 Invergarry St
- 817 W Heber St
- 19129 E Orangepath St
- 623 W Foothill Blvd Unit 43
- 830 W Heber St
- 547 W Foothill Blvd Unit 89
- 116 N Wildwood Ave
- 834 Bridwell St
- 553 W Foothill Blvd Unit 129
- 535 W Foothill Blvd Unit 102
- 833 W Orangepath St
- 708 S Vecino Dr
- 817 W Hollyvale St
- 422 W Route 66 Unit 100
- 337 W Route 66 Unit 55
- 420 W Bennett Ave
- 816 Delay Ave
- 365 S Glendora Ave
- 358 N Grand Ave
- 323 W Bennett Ave






