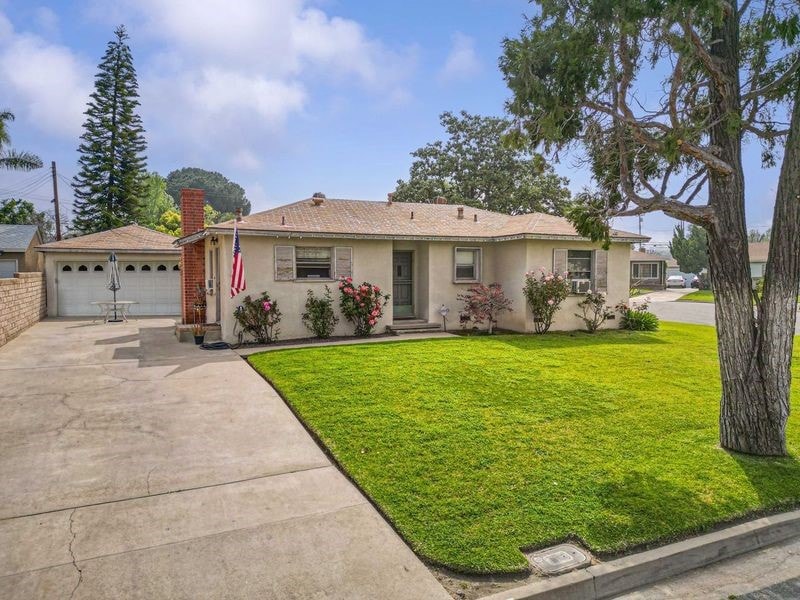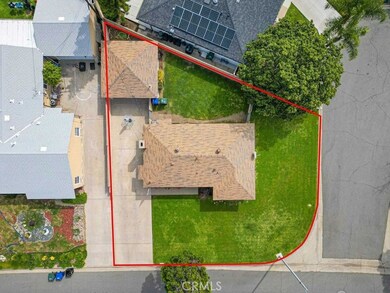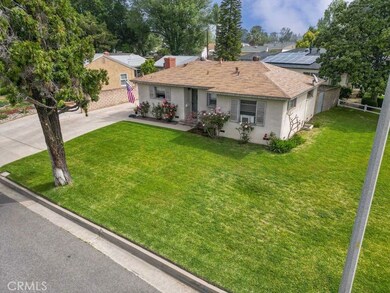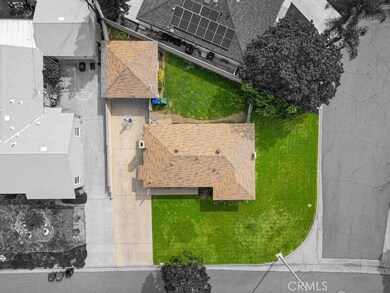
244 Forestdale Ave Glendora, CA 91741
South Glendora NeighborhoodHighlights
- View of Hills
- Main Floor Bedroom
- No HOA
- La Fetra Elementary School Rated A
- Corner Lot
- Fireplace
About This Home
As of December 2024Welcome to this charming 3-bedroom, 1-bath home nestled in a coveted Glendora neighborhood. Situated on a corner lot within an inside tract, this property offers both privacy and a sense of community.
Each of the three bedrooms is generously sized, providing plenty of room for rest and relaxation.
One of the standout features of this property is its spacious 2-car garage, offering plenty of storage space for vehicles, tools, and more. Outside, you'll find a beautifully landscaped yard with views of the nearby foothills, creating a serene backdrop for outdoor gatherings or simply enjoying the scenery.
The backyard is fenced.
With a ton of potential waiting to be unleashed, this home presents an exciting opportunity to personalize and make it your own.
Located close to shopping centers and reputable schools, this home combines convenience with a peaceful suburban lifestyle. Whether you're starting a family, looking to downsize, or seeking an investment opportunity, this property is sure to exceed your expectations. Don't miss the chance to make this wonderful house your new home in Glendora. Investor special, Fixer, fire in garage a few years ago.
Last Agent to Sell the Property
Century 21 Masters Brokerage Phone: 714-269-0547 License #00961685 Listed on: 06/19/2024

Last Buyer's Agent
Century 21 Masters Brokerage Phone: 714-269-0547 License #00961685 Listed on: 06/19/2024

Home Details
Home Type
- Single Family
Est. Annual Taxes
- $3,297
Year Built
- Built in 1952
Lot Details
- 6,319 Sq Ft Lot
- Block Wall Fence
- Chain Link Fence
- Corner Lot
- Back and Front Yard
- Property is zoned GDR1
Parking
- 2 Car Garage
- 3 Open Parking Spaces
- Parking Available
- Front Facing Garage
- Single Garage Door
- Driveway
Home Design
- Composition Roof
Interior Spaces
- 967 Sq Ft Home
- 1-Story Property
- Fireplace
- Living Room
- Carpet
- Views of Hills
- Gas Range
Bedrooms and Bathrooms
- 3 Main Level Bedrooms
- 1 Full Bathroom
- Bathtub
Laundry
- Laundry Room
- Laundry in Garage
Outdoor Features
- Exterior Lighting
- Rain Gutters
Utilities
- Wall Furnace
- Natural Gas Connected
- Sewer Paid
Community Details
- No Home Owners Association
Listing and Financial Details
- Tax Lot 22
- Tax Tract Number 18107
- Assessor Parcel Number 8634016013
- $580 per year additional tax assessments
Ownership History
Purchase Details
Home Financials for this Owner
Home Financials are based on the most recent Mortgage that was taken out on this home.Purchase Details
Home Financials for this Owner
Home Financials are based on the most recent Mortgage that was taken out on this home.Purchase Details
Home Financials for this Owner
Home Financials are based on the most recent Mortgage that was taken out on this home.Purchase Details
Purchase Details
Home Financials for this Owner
Home Financials are based on the most recent Mortgage that was taken out on this home.Similar Homes in the area
Home Values in the Area
Average Home Value in this Area
Purchase History
| Date | Type | Sale Price | Title Company |
|---|---|---|---|
| Grant Deed | $800,000 | Wfg National Title | |
| Grant Deed | $659,000 | Orange Coast Title Company | |
| Grant Deed | $620,500 | Orange Coast Title Company | |
| Interfamily Deed Transfer | -- | -- | |
| Grant Deed | $145,000 | Western Cities Title Company |
Mortgage History
| Date | Status | Loan Amount | Loan Type |
|---|---|---|---|
| Open | $759,990 | New Conventional | |
| Previous Owner | $593,100 | New Conventional | |
| Previous Owner | $165,000 | Unknown | |
| Previous Owner | $108,750 | No Value Available |
Property History
| Date | Event | Price | Change | Sq Ft Price |
|---|---|---|---|---|
| 12/10/2024 12/10/24 | Sold | $799,990 | +1.3% | $827 / Sq Ft |
| 11/11/2024 11/11/24 | Pending | -- | -- | -- |
| 10/30/2024 10/30/24 | Price Changed | $789,900 | -1.3% | $817 / Sq Ft |
| 10/22/2024 10/22/24 | Price Changed | $799,900 | -3.0% | $827 / Sq Ft |
| 10/08/2024 10/08/24 | Price Changed | $825,000 | -2.4% | $853 / Sq Ft |
| 09/30/2024 09/30/24 | For Sale | $845,500 | +40.9% | $874 / Sq Ft |
| 08/14/2024 08/14/24 | Sold | $600,167 | -13.0% | $621 / Sq Ft |
| 08/12/2024 08/12/24 | For Sale | $690,000 | 0.0% | $714 / Sq Ft |
| 07/16/2024 07/16/24 | Pending | -- | -- | -- |
| 06/19/2024 06/19/24 | For Sale | $690,000 | -- | $714 / Sq Ft |
Tax History Compared to Growth
Tax History
| Year | Tax Paid | Tax Assessment Tax Assessment Total Assessment is a certain percentage of the fair market value that is determined by local assessors to be the total taxable value of land and additions on the property. | Land | Improvement |
|---|---|---|---|---|
| 2024 | $3,297 | $241,592 | $168,458 | $73,134 |
| 2023 | $3,223 | $236,855 | $165,155 | $71,700 |
| 2022 | $3,160 | $232,212 | $161,917 | $70,295 |
| 2021 | $3,100 | $227,660 | $158,743 | $68,917 |
| 2019 | $2,939 | $220,910 | $154,036 | $66,874 |
| 2018 | $2,827 | $216,579 | $151,016 | $65,563 |
| 2016 | $2,710 | $208,170 | $145,152 | $63,018 |
| 2015 | $2,654 | $205,044 | $142,972 | $62,072 |
| 2014 | $2,653 | $201,029 | $140,172 | $60,857 |
Agents Affiliated with this Home
-
DARLENE WILLIAMS
D
Seller's Agent in 2024
DARLENE WILLIAMS
eXp Realty of Greater Los Angeles
(626) 966-3688
6 in this area
70 Total Sales
-
Josie Jellick

Seller's Agent in 2024
Josie Jellick
Century 21 Masters
(714) 269-0547
3 in this area
26 Total Sales
-
Gonzalo Corona

Buyer's Agent in 2024
Gonzalo Corona
KP Realty & Associates
(310) 739-8980
1 in this area
46 Total Sales
Map
Source: California Regional Multiple Listing Service (CRMLS)
MLS Number: OC24126066
APN: 8634-016-013
- 818 Invergarry St
- 817 W Heber St
- 19129 E Orangepath St
- 623 W Foothill Blvd Unit 43
- 830 W Heber St
- 547 W Foothill Blvd Unit 89
- 116 N Wildwood Ave
- 834 Bridwell St
- 553 W Foothill Blvd Unit 129
- 535 W Foothill Blvd Unit 102
- 833 W Orangepath St
- 708 S Vecino Dr
- 817 W Hollyvale St
- 422 W Route 66 Unit 100
- 337 W Route 66 Unit 55
- 420 W Bennett Ave
- 816 Delay Ave
- 365 S Glendora Ave
- 358 N Grand Ave
- 323 W Bennett Ave






