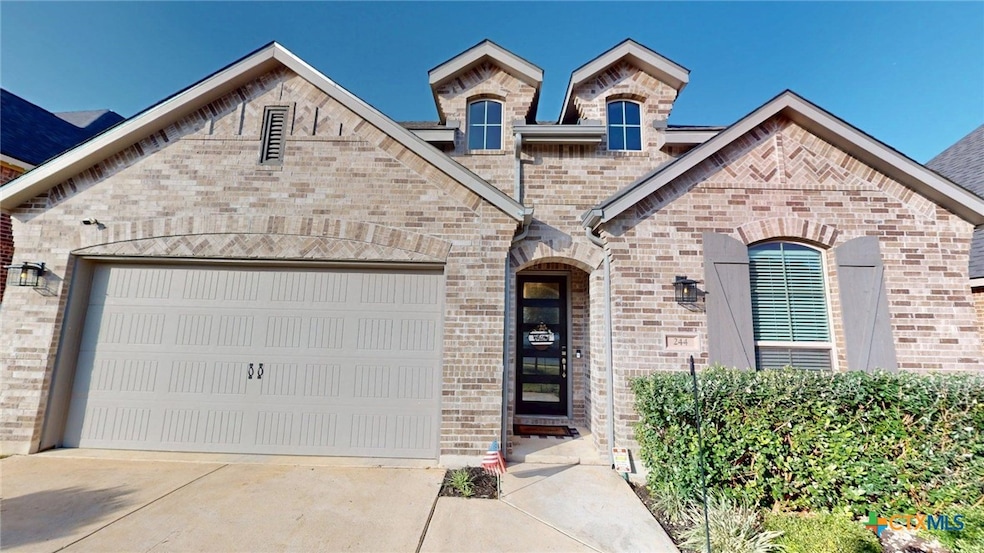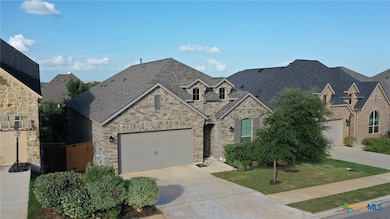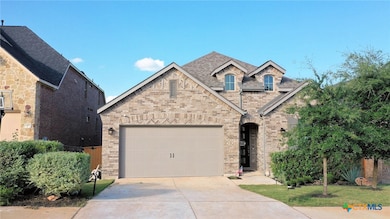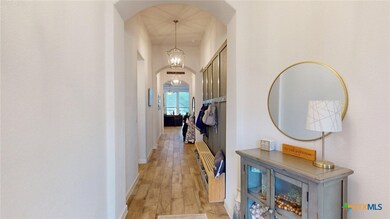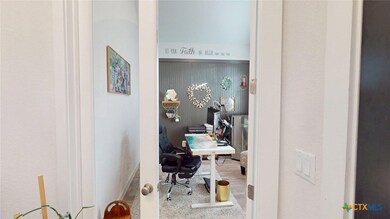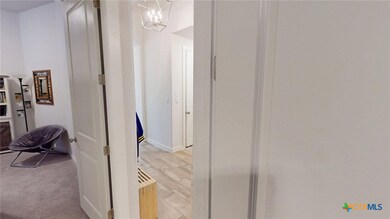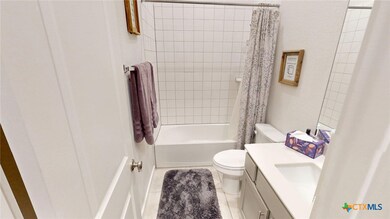244 Heartleaf Rd San Marcos, TX 78666
Highlights
- Custom Closet System
- High Ceiling
- Community Pool
- Hill Country Architecture
- Granite Countertops
- Open to Family Room
About This Home
Stunning family home 4 Bed, 3 Bath + Office Home for Lease in LaCima Subdivision, San Marcos, TX!
Discover your dream home in the sought-after LaCima Subdivision! This spacious 4-bedroom, 3-bathroom house features a dedicated office, perfect for remote work or study. Enjoy modern amenities, a beautifully landscaped yard, and a prime location in San Marcos. Plus, take advantage of two community pools, walking paths, a clubhouse, and much more!
Contact the realtor Angie Flack today to schedule a viewing! LaCima Subdivision, San Marcos, TX
Listing Agent
Real Broker, LLC Brokerage Phone: (855) 450-0442 License #0582683 Listed on: 07/15/2025

Home Details
Home Type
- Single Family
Est. Annual Taxes
- $10,956
Year Built
- Built in 2021
Lot Details
- 6,403 Sq Ft Lot
- Wrought Iron Fence
- Wood Fence
Parking
- 2 Car Garage
Home Design
- Hill Country Architecture
- Slab Foundation
- Masonry
Interior Spaces
- 2,253 Sq Ft Home
- Property has 1 Level
- Built-In Features
- High Ceiling
- Ceiling Fan
- Gas Fireplace
- Entrance Foyer
- Living Room with Fireplace
- Combination Dining and Living Room
- Inside Utility
- Attic Fan
Kitchen
- Open to Family Room
- Breakfast Bar
- Built-In Oven
- Gas Cooktop
- Range Hood
- Dishwasher
- Kitchen Island
- Granite Countertops
- Disposal
Flooring
- Carpet
- Ceramic Tile
Bedrooms and Bathrooms
- 4 Bedrooms
- Custom Closet System
- Walk-In Closet
- 3 Full Bathrooms
- Double Vanity
- Walk-in Shower
Laundry
- Laundry Room
- Laundry on lower level
- Electric Dryer Hookup
Home Security
- Home Security System
- Smart Home
Utilities
- Central Heating and Cooling System
- Tankless Water Heater
- Water Softener is Owned
- High Speed Internet
Additional Features
- Fence Around Pool
- City Lot
Listing and Financial Details
- The owner pays for association fees, HVAC maintenance, taxes
- Rent includes association dues, HVAC, taxes
- 12 Month Lease Term
- Assessor Parcel Number R171296
- Tax Block A
Community Details
Overview
- Property has a Home Owners Association
- La Cima Ph 2 Sec A Subdivision
Amenities
- Public Restrooms
Recreation
- Community Pool
- Community Spa
Pet Policy
- Pet Deposit $300
Map
Source: Central Texas MLS (CTXMLS)
MLS Number: 586505
APN: R171296
- 117 Missouri Primrose Ln
- 236 Majestic Sage Trail
- 308 Teakmill Trail
- 524 Teakmill Trail
- 713 Teakmill Trail
- 1005 Teakmill Trail
- 212 Missouri Primrose Ln
- 212 Missouri Primrose Ln
- 212 Missouri Primrose Ln
- 212 Missouri Primrose Ln
- 212 Missouri Primrose Ln
- 212 Missouri Primrose Ln
- 212 Missouri Primrose Ln
- 212 Missouri Primrose Ln
- 239 Possumhaw Ln
- 239 Possumhaw Ln
- 116 Big Muhly Pass
- 239 Possumhaw Ln
- 239 Possumhaw Ln
- 212 Missouri Primrose Ln
- 408 Trailing Lantana Ln
- 216 Flint Ridge Rd
- 2050 Lisa Ln
- 1818 Old Ranch Road 12
- 2002 Castle Creek Dr
- 2016 Nevada St
- 1907 Lisa Ln
- 1415 Craddock Ave
- 1810 Ramona Cir
- 2017 Nevada St
- 1802 Ramona Cir
- 707 Indiana St
- 1302 N Bishop St
- 1108 W Mccarty Ln
- 1108 W Mccarty Ln Unit A
- 1108 W Mccarty Ln
- 1412 Marlton St Unit A
- 1410 Marlton St Unit 7
- 1410 Marlton St Unit 4
- 334 Craddock Ave Unit 336
